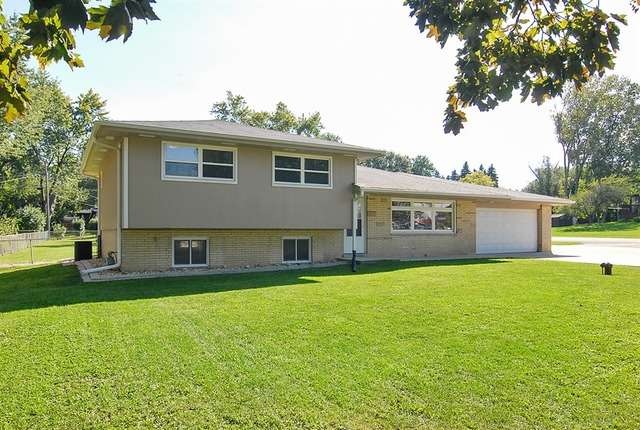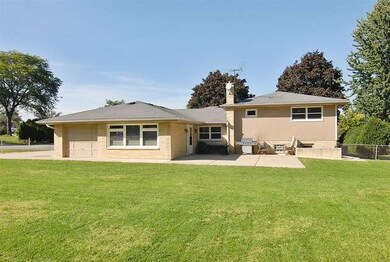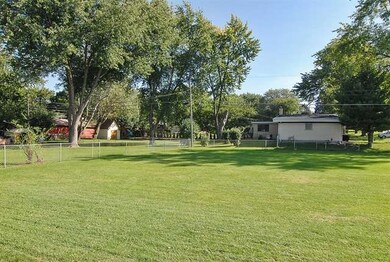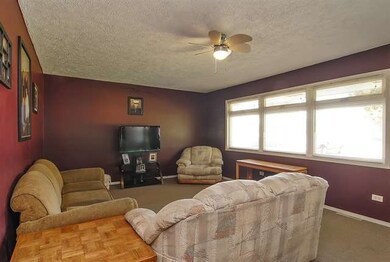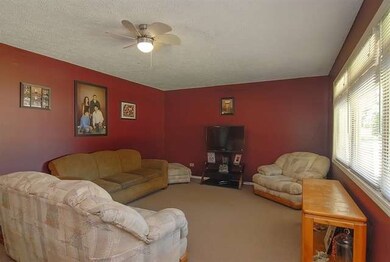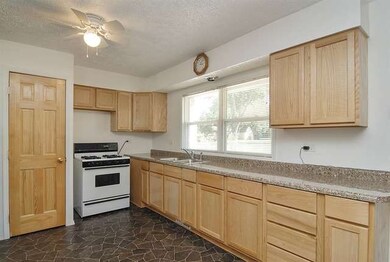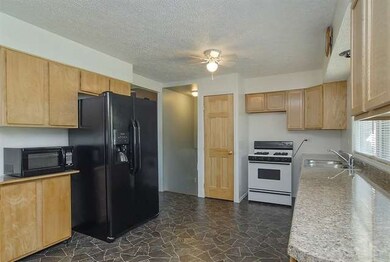
31 E Wise Rd Schaumburg, IL 60193
South Schaumburg NeighborhoodHighlights
- Recreation Room
- Wood Flooring
- Fenced Yard
- Frederick Nerge Elementary School Rated A-
- Walk-In Pantry
- Attached Garage
About This Home
As of November 2014Recent updates in kitchen, baths, Beds, Furnace, a/c, electric, windows, doors, siding, gutters & drive(2 entrance). Grt layout. Lake Mich water. Tankless water htr. Huge fam rm off lg kitchen. Semi finished base. w/2nd full bath. Underground electric. Huge yard/patio grt for entertaining. 1/2 acre lot w fenced backyard. 2.5 + 1 car garage. Top schls. Close to Elgin O'hare, train, shopping & restaurants.
Last Agent to Sell the Property
Century 21 Integra License #471002716 Listed on: 09/18/2014

Home Details
Home Type
- Single Family
Est. Annual Taxes
- $8,035
Year Built
- 1964
Parking
- Attached Garage
- Garage Transmitter
- Garage Door Opener
- Driveway
- Parking Included in Price
- Garage Is Owned
Home Design
- Bi-Level Home
- Brick Exterior Construction
- Slab Foundation
- Asphalt Shingled Roof
Interior Spaces
- Recreation Room
- Wood Flooring
- Storm Screens
Kitchen
- Breakfast Bar
- Walk-In Pantry
- Oven or Range
Laundry
- Dryer
- Washer
Partially Finished Basement
- Exterior Basement Entry
- Finished Basement Bathroom
- Crawl Space
Utilities
- Forced Air Heating and Cooling System
- Heating System Uses Gas
- Lake Michigan Water
Additional Features
- North or South Exposure
- Patio
- Fenced Yard
Listing and Financial Details
- Homeowner Tax Exemptions
Ownership History
Purchase Details
Home Financials for this Owner
Home Financials are based on the most recent Mortgage that was taken out on this home.Purchase Details
Home Financials for this Owner
Home Financials are based on the most recent Mortgage that was taken out on this home.Purchase Details
Home Financials for this Owner
Home Financials are based on the most recent Mortgage that was taken out on this home.Purchase Details
Home Financials for this Owner
Home Financials are based on the most recent Mortgage that was taken out on this home.Similar Homes in the area
Home Values in the Area
Average Home Value in this Area
Purchase History
| Date | Type | Sale Price | Title Company |
|---|---|---|---|
| Interfamily Deed Transfer | -- | Burnet Title Post Closing | |
| Interfamily Deed Transfer | -- | Burnet Title Post Closing | |
| Interfamily Deed Transfer | -- | Attorney | |
| Warranty Deed | $250,000 | Precision Title | |
| Joint Tenancy Deed | $172,000 | -- |
Mortgage History
| Date | Status | Loan Amount | Loan Type |
|---|---|---|---|
| Open | $190,000 | New Conventional | |
| Closed | $252,000 | New Conventional | |
| Closed | $261,750 | New Conventional | |
| Closed | $200,000 | New Conventional | |
| Previous Owner | $127,000 | Unknown | |
| Previous Owner | $137,000 | No Value Available |
Property History
| Date | Event | Price | Change | Sq Ft Price |
|---|---|---|---|---|
| 12/03/2021 12/03/21 | Rented | -- | -- | -- |
| 12/01/2021 12/01/21 | Under Contract | -- | -- | -- |
| 11/15/2021 11/15/21 | For Rent | $2,700 | +8.0% | -- |
| 09/01/2019 09/01/19 | Rented | $2,500 | 0.0% | -- |
| 08/19/2019 08/19/19 | For Rent | $2,500 | 0.0% | -- |
| 11/04/2014 11/04/14 | Sold | $250,000 | -3.5% | $146 / Sq Ft |
| 09/29/2014 09/29/14 | Pending | -- | -- | -- |
| 09/18/2014 09/18/14 | For Sale | $259,000 | -- | $151 / Sq Ft |
Tax History Compared to Growth
Tax History
| Year | Tax Paid | Tax Assessment Tax Assessment Total Assessment is a certain percentage of the fair market value that is determined by local assessors to be the total taxable value of land and additions on the property. | Land | Improvement |
|---|---|---|---|---|
| 2024 | $8,035 | $33,000 | $8,000 | $25,000 |
| 2023 | $8,035 | $33,000 | $8,000 | $25,000 |
| 2022 | $8,035 | $33,000 | $8,000 | $25,000 |
| 2021 | $7,055 | $26,608 | $22,500 | $4,108 |
| 2020 | $7,002 | $26,608 | $22,500 | $4,108 |
| 2019 | $7,005 | $29,565 | $22,500 | $7,065 |
| 2018 | $7,133 | $27,204 | $19,000 | $8,204 |
| 2017 | $7,039 | $27,204 | $19,000 | $8,204 |
| 2016 | $6,825 | $27,204 | $19,000 | $8,204 |
| 2015 | $7,293 | $24,379 | $16,000 | $8,379 |
| 2014 | $7,469 | $27,811 | $16,000 | $11,811 |
| 2013 | $7,260 | $27,811 | $16,000 | $11,811 |
Agents Affiliated with this Home
-
Michelle Lawler

Seller's Agent in 2021
Michelle Lawler
GC Realty and Development
(630) 404-2646
19 Total Sales
-
Rusen Rusev

Seller's Agent in 2019
Rusen Rusev
Runway Realty Inc
(847) 507-0663
10 in this area
178 Total Sales
-
N
Buyer's Agent in 2019
Non Member
NON MEMBER
-
Andy Murphy

Seller's Agent in 2014
Andy Murphy
Century 21 Integra
(847) 754-6606
66 Total Sales
Map
Source: Midwest Real Estate Data (MRED)
MLS Number: MRD08733675
APN: 07-34-214-005-0000
- 259 Nantucket Harbor Unit 402
- 157 Oliver Ct
- 36 Shore Dr
- 1030 Newport Harbor Unit 5701
- 402 Drake Cir Unit 332A
- 1630 Myrtle Park St
- 1630 Myrtle Park St
- 1630 Myrtle Park St
- 132 Pratt Blvd
- 733 Limerick Ln Unit 7333D
- 1685 Marion St
- 717 Killarney Ct Unit 2A
- 719 Killarney Ct Unit 2B
- 711 Waterford Rd S Unit 2A
- 933 Gregory Ln
- 121 Mullingar Ct Unit 1-D
- 825 Sienna Dr
- 814 Stamford Ct
- 631 Derry Ct Unit 3A
- 621 Tralee Ct Unit 2D
