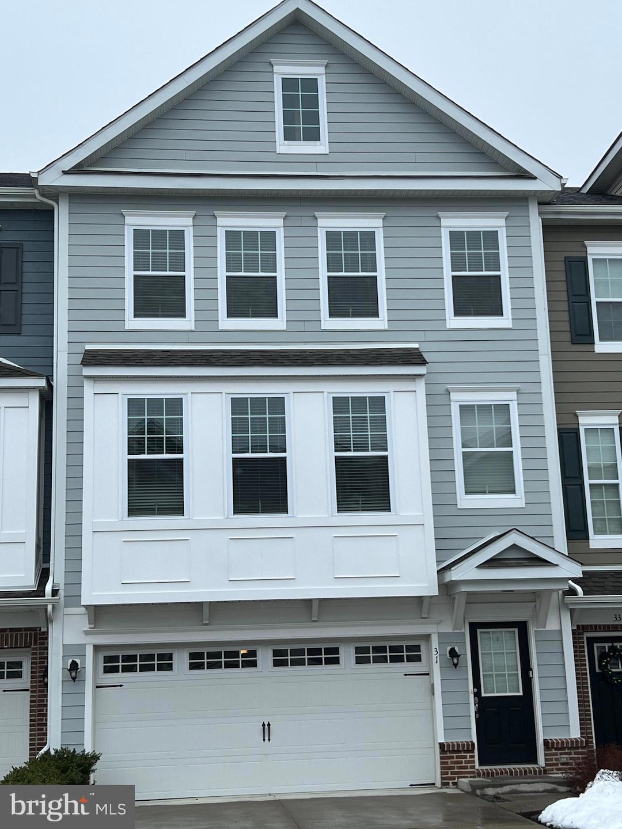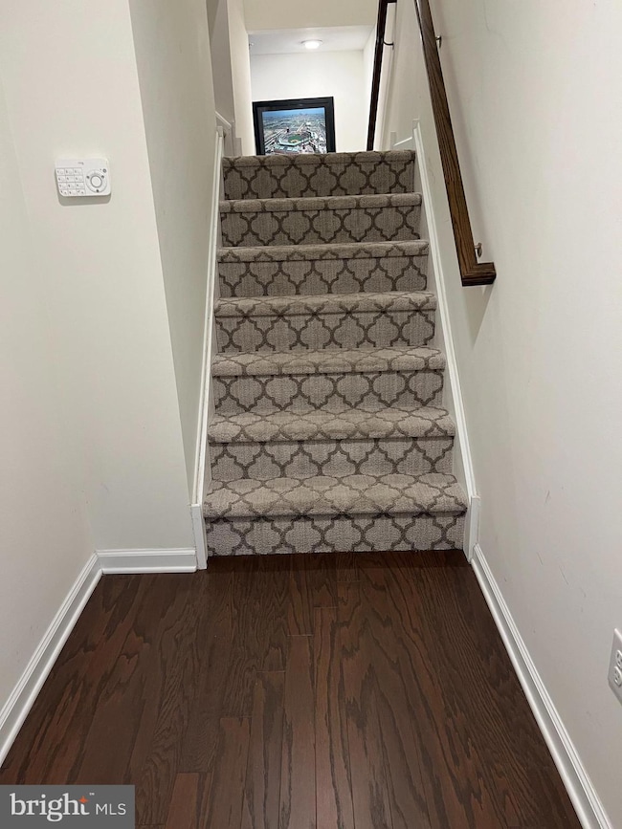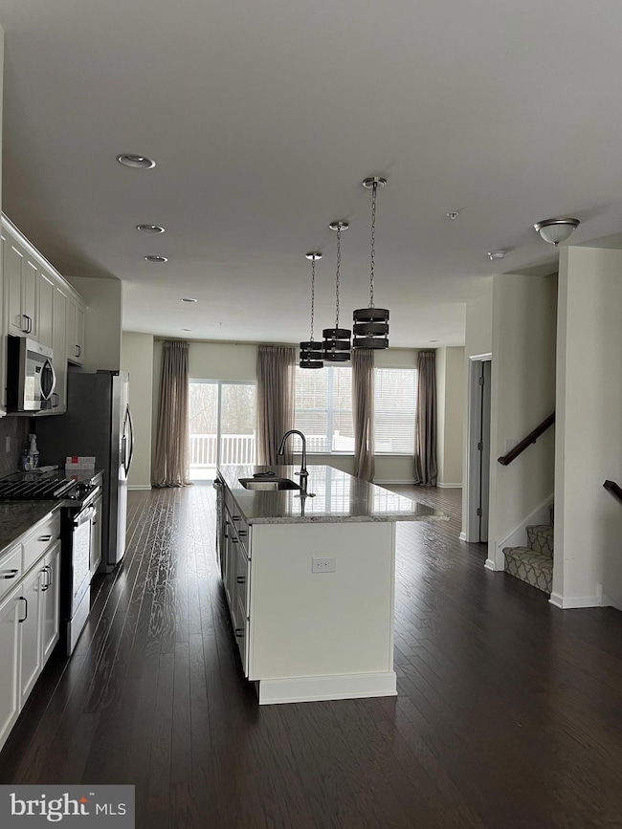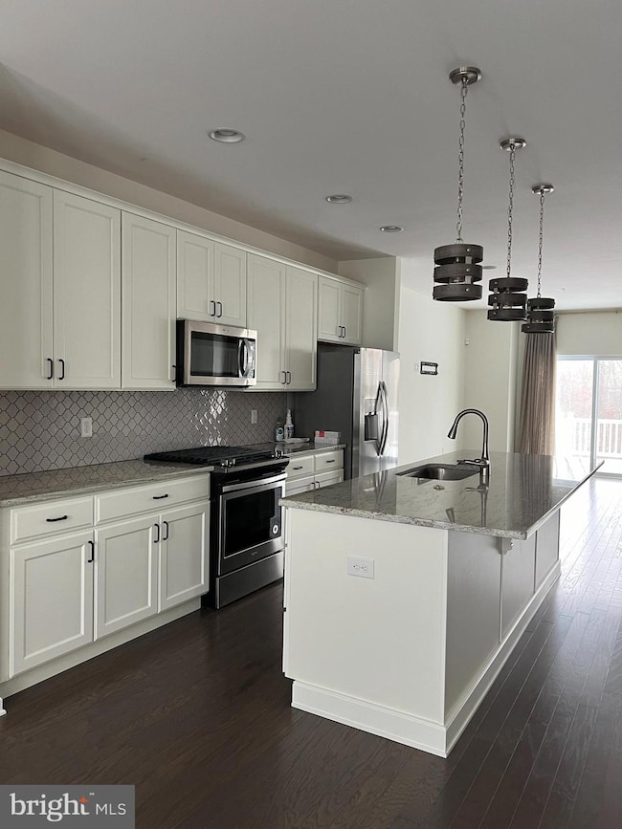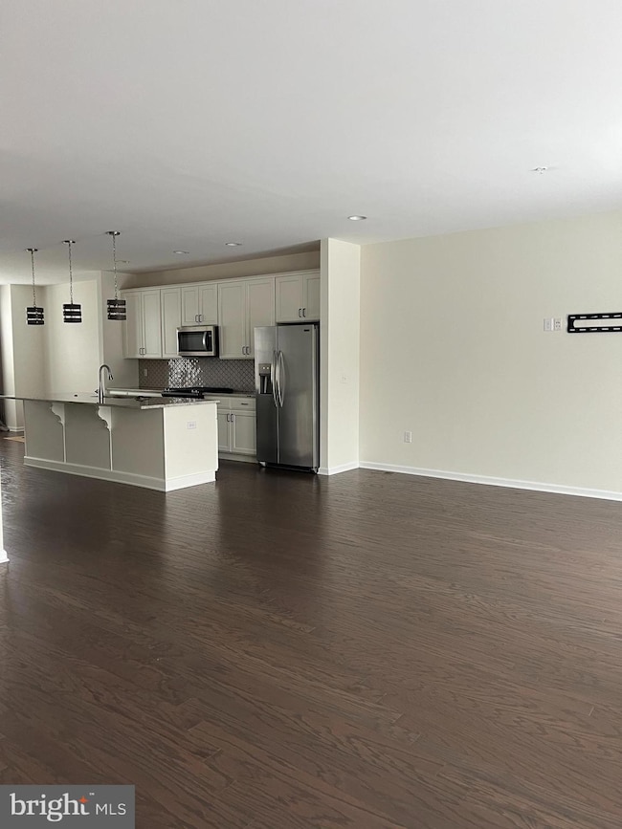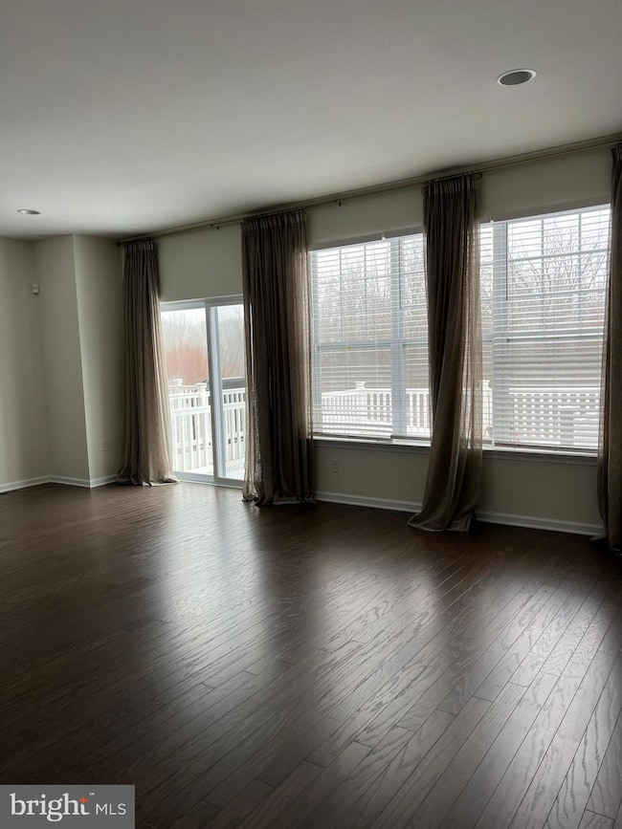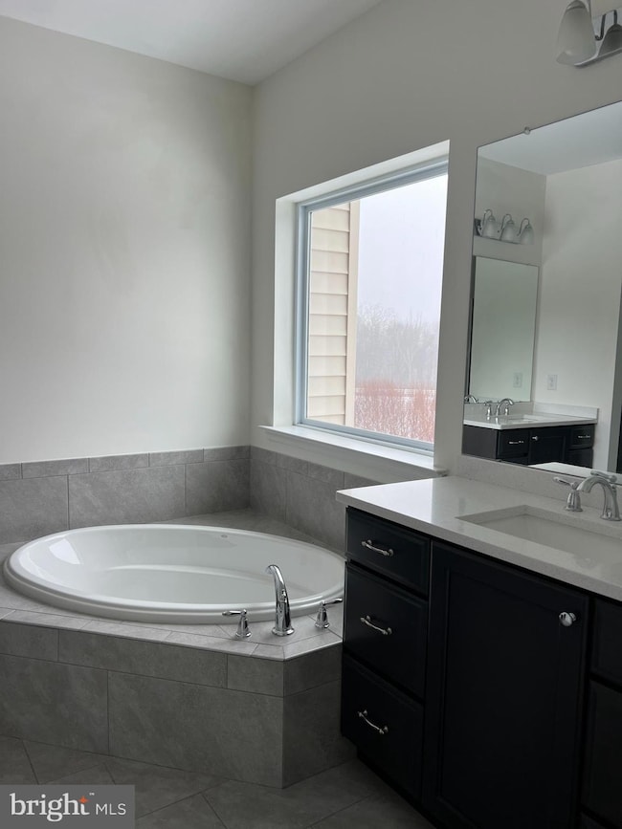31 Eddy Way Marlton, NJ 08053
Estimated payment $4,266/month
Highlights
- Traditional Architecture
- Great Room
- Soaking Tub
- Lenape High School Rated A-
- 2 Car Attached Garage
- Walk-In Closet
About This Home
Welcome to this 3 3-bedroom, 5-year-newer construction townhome in Martlton. As you enter the home, you will have a nice entryway, and you will go upstairs to the open floor plan with the kitchen, dining area, and large family room—plenty of natural sunlight. You also have a nice-sized deck off the family room.
You have 3 large bedrooms as you go upstairs with a full hall bath. The primary bedroom has two large closets and a primary bathroom. The first floor is also finished for a second room to be used as another entertainment room, workout room, etc., which also leads to the backyard. You will not be disappointed.
Listing Agent
(609) 410-9573 jody.pagliuso@foxroach.com BHHS Fox & Roach-Medford Listed on: 07/01/2025

Townhouse Details
Home Type
- Townhome
Est. Annual Taxes
- $11,539
Year Built
- Built in 2019
Lot Details
- 2,400 Sq Ft Lot
- Lot Dimensions are 24.00 x 100.00
HOA Fees
- $175 Monthly HOA Fees
Parking
- 2 Car Attached Garage
- Front Facing Garage
- Driveway
Home Design
- Traditional Architecture
- Bump-Outs
- Vinyl Siding
Interior Spaces
- 2,561 Sq Ft Home
- Property has 3 Levels
- Ceiling Fan
- Recessed Lighting
- Great Room
- Family Room
- Dining Room
- Alarm System
Kitchen
- Self-Cleaning Oven
- Built-In Range
- Stove
- Dishwasher
- Kitchen Island
- Disposal
Bedrooms and Bathrooms
- 3 Bedrooms
- Walk-In Closet
- Soaking Tub
Laundry
- Laundry on upper level
- Dryer
- Washer
Outdoor Features
- Exterior Lighting
Schools
- Marlton Middle Middle School
- Cherokee High School
Utilities
- Forced Air Heating and Cooling System
- Cooling System Utilizes Natural Gas
- Vented Exhaust Fan
- Electric Water Heater
- Cable TV Available
Listing and Financial Details
- Tax Lot 00022
- Assessor Parcel Number 13-00014 03-00022
Community Details
Overview
- Built by JP Orleans
- Winding Brook Subdivision, Wyndham Floorplan
Pet Policy
- No Pets Allowed
Map
Home Values in the Area
Average Home Value in this Area
Tax History
| Year | Tax Paid | Tax Assessment Tax Assessment Total Assessment is a certain percentage of the fair market value that is determined by local assessors to be the total taxable value of land and additions on the property. | Land | Improvement |
|---|---|---|---|---|
| 2025 | $11,539 | $337,900 | $73,000 | $264,900 |
| 2024 | $10,857 | $337,900 | $73,000 | $264,900 |
| 2023 | $10,857 | $337,900 | $73,000 | $264,900 |
| 2022 | $10,370 | $337,900 | $73,000 | $264,900 |
| 2021 | $10,127 | $337,900 | $73,000 | $264,900 |
| 2020 | $2,159 | $73,000 | $73,000 | $0 |
| 2019 | $2,142 | $73,000 | $73,000 | $0 |
| 2018 | $2,112 | $73,000 | $73,000 | $0 |
Property History
| Date | Event | Price | Change | Sq Ft Price |
|---|---|---|---|---|
| 08/27/2025 08/27/25 | Rented | $3,700 | 0.0% | -- |
| 08/04/2025 08/04/25 | Price Changed | $590,000 | -1.5% | $230 / Sq Ft |
| 07/01/2025 07/01/25 | For Sale | $599,000 | 0.0% | $234 / Sq Ft |
| 07/01/2025 07/01/25 | For Rent | $4,000 | 0.0% | -- |
| 02/13/2024 02/13/24 | Rented | $4,000 | 0.0% | -- |
| 01/29/2024 01/29/24 | For Rent | $4,000 | 0.0% | -- |
| 06/03/2021 06/03/21 | Sold | $425,000 | 0.0% | $166 / Sq Ft |
| 03/29/2021 03/29/21 | Pending | -- | -- | -- |
| 03/26/2021 03/26/21 | For Sale | $425,000 | -- | $166 / Sq Ft |
Purchase History
| Date | Type | Sale Price | Title Company |
|---|---|---|---|
| Warranty Deed | $535,000 | None Listed On Document | |
| Warranty Deed | $535,000 | None Listed On Document | |
| Deed | $425,000 | Foundation Title Llc | |
| Deed | $374,000 | Surety Ttl Agcy Of Haddonfie |
Mortgage History
| Date | Status | Loan Amount | Loan Type |
|---|---|---|---|
| Open | $401,250 | New Conventional | |
| Closed | $401,250 | New Conventional | |
| Previous Owner | $403,750 | New Conventional | |
| Previous Owner | $333,000 | New Conventional |
Source: Bright MLS
MLS Number: NJBL2088756
APN: 13000140300022
- 6 Bluff Ct
- 59 Eddy Way
- 12 Aisling Way
- 53 Lowell Dr
- 46 Morning Glory Dr
- 29 Carrington Way
- 1203 Delancey Way
- 1404 Delancey Way Unit C1404
- 6003 Baltimore Dr Unit 6003
- 61 Autumn Park Dr
- 3808 Buxmont Rd Unit 3808
- 9 Autumn Park Blvd
- 18 Weaver Dr
- 24 Carter Ln
- 166 Crown Prince Dr
- 174 Greenbrook Dr
- 1108 Squirrel Rd Unit 1108
- 151 Crown Prince Dr
- 223 Crown Prince Dr
- 125 Crown Prince Dr
- 1008 Delancey Way
- 89 Isabelle Ct
- 1205 Delancey Way Unit 1205
- 1203 - 1 Delancey Way
- 71 Isabelle Ct
- 500 Barclay Blvd
- 16 Autumn Park Blvd
- 9 Autumn Park Blvd
- 125 Crown Prince Dr Unit A
- 175 Daphne Dr
- 100 Hunt Club Trail
- 200 Morley Blvd
- 10 Eugenia Dr
- 322 Barton Run Blvd
- 29 S Elmwood Rd
- 7 Wisina Ct
- 5 Saddle Dr
- 111 Route 70 E
- 37 N Maple Ave
- 31 N Maple Ave
