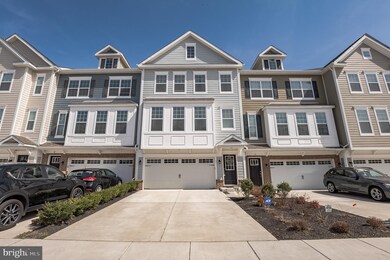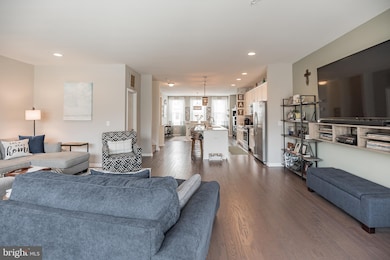
31 Eddy Way Marlton, NJ 08053
Highlights
- Traditional Architecture
- Great Room
- Oversized Parking
- Lenape High School Rated A-
- 2 Car Direct Access Garage
- Soaking Tub
About This Home
As of June 2021Inside? Over 2500 Square Feet. Outside? Premium Views . The Perfect Combination for carefree luxury townhome living in the BRAND NEW Winding Brook section of Evesham Township! (NEW CONSTRUCTION IS NOW SOLD OUT) The home features a large first floor family room with access to the oversized garage and a back door which opens to one of the best views in the community. Walk right out back to look at the expansive woods beyond, and watch the trees change with every season. Enjoy those views too, from the second floor 16' x 16' Brand New Trex Deck. The second floor Great Room boasts manufactured hardwood floors throughout, and a huge open floor plan with magnificent views of the beautiful and "protected" open space out back. Here is where you will walk out through the Andersen Sliding Glass Doors to the deck, where you will be able to enjoy cooking, entertaining and that great wooded view. This model was built with a premium of TWO - 2 feet extension bump-outs: One to the front, and one to the back, making it one of the largest of the Wyndam Models in the neighborhood. The gourmet kitchen has a huge granite food preparation and entertaining island - with space for comfortably seating up to five family members or guests. Adjacent to the kitchen you will see the spacious eating and dining area where seating for large gatherings will be easily accomplished. Off this space is the powder room, one of two large pantry's and a coat closet. The third floor feature three bedrooms. First, there's the Owners Suite which faces the woods, and has a tray ceiling and a ceiling fan. Here you will find the dedicated, luxury full bath and garden tub, recessed lighting and a premium window over that tub with views to the woods, and a fully tiled double shower with a built in marble bench. Bedrooms two and three are large as well, and face the front of the home - both featuring large closets. FEATURES SUMMARY: Gourmet Kitchen with Stainless Steel Appliances, Freshly & Professionally Painted Sherwin Williams Decorator Colors Throughout, Ceiling Fans in All Bedrooms, Recessed Lighting Throughout Second Floor Great Room, 2 Foot Bump Outs In Front and Back, Second Floor Laundry, Double Sinks in Owner Full Bath, Automatic Garage Door Opener with Wireless "Away" Remote Access, Ring Doorbell, Ecobee Smart Thermostat and Ring Exterior Rear Lights
Last Agent to Sell the Property
BHHS Fox & Roach-Medford License #9697768 Listed on: 03/26/2021

Townhouse Details
Home Type
- Townhome
Est. Annual Taxes
- $9,996
Year Built
- Built in 2019
Lot Details
- 2,400 Sq Ft Lot
- Lot Dimensions are 24.00 x 100.00
HOA Fees
- $175 Monthly HOA Fees
Parking
- 2 Car Direct Access Garage
- 2 Driveway Spaces
- Oversized Parking
- Front Facing Garage
Home Design
- Traditional Architecture
- Bump-Outs
- Vinyl Siding
Interior Spaces
- 2,561 Sq Ft Home
- Property has 3 Levels
- Ceiling Fan
- Recessed Lighting
- Great Room
- Family Room
- Dining Room
- Alarm System
Kitchen
- Self-Cleaning Oven
- Built-In Range
- Stove
- Dishwasher
- Kitchen Island
- Disposal
Bedrooms and Bathrooms
- 3 Bedrooms
- Walk-In Closet
- Soaking Tub
Laundry
- Laundry on upper level
- Dryer
- Washer
Outdoor Features
- Exterior Lighting
Schools
- Marlton Middle Middle School
- Cherokee High School
Utilities
- Forced Air Heating and Cooling System
- Vented Exhaust Fan
- Electric Water Heater
- Cable TV Available
Community Details
- Built by JP Orleans
- Winding Brook Subdivision, Wyndham Floorplan
Listing and Financial Details
- Tax Lot 00022
- Assessor Parcel Number 13-00014 03-00022
Ownership History
Purchase Details
Home Financials for this Owner
Home Financials are based on the most recent Mortgage that was taken out on this home.Purchase Details
Home Financials for this Owner
Home Financials are based on the most recent Mortgage that was taken out on this home.Purchase Details
Home Financials for this Owner
Home Financials are based on the most recent Mortgage that was taken out on this home.Similar Homes in Marlton, NJ
Home Values in the Area
Average Home Value in this Area
Purchase History
| Date | Type | Sale Price | Title Company |
|---|---|---|---|
| Warranty Deed | $535,000 | None Listed On Document | |
| Deed | $425,000 | Foundation Title Llc | |
| Deed | $374,000 | Surety Ttl Agcy Of Haddonfie |
Mortgage History
| Date | Status | Loan Amount | Loan Type |
|---|---|---|---|
| Open | $401,250 | New Conventional | |
| Previous Owner | $403,750 | New Conventional | |
| Previous Owner | $334,500 | New Conventional | |
| Previous Owner | $334,500 | New Conventional | |
| Previous Owner | $333,000 | New Conventional |
Property History
| Date | Event | Price | Change | Sq Ft Price |
|---|---|---|---|---|
| 07/01/2025 07/01/25 | For Sale | $599,000 | 0.0% | $234 / Sq Ft |
| 07/01/2025 07/01/25 | For Rent | $4,000 | 0.0% | -- |
| 02/13/2024 02/13/24 | Rented | $4,000 | 0.0% | -- |
| 01/29/2024 01/29/24 | For Rent | $4,000 | 0.0% | -- |
| 06/03/2021 06/03/21 | Sold | $425,000 | 0.0% | $166 / Sq Ft |
| 03/29/2021 03/29/21 | Pending | -- | -- | -- |
| 03/26/2021 03/26/21 | For Sale | $425,000 | -- | $166 / Sq Ft |
Tax History Compared to Growth
Tax History
| Year | Tax Paid | Tax Assessment Tax Assessment Total Assessment is a certain percentage of the fair market value that is determined by local assessors to be the total taxable value of land and additions on the property. | Land | Improvement |
|---|---|---|---|---|
| 2024 | $10,857 | $337,900 | $73,000 | $264,900 |
| 2023 | $10,857 | $337,900 | $73,000 | $264,900 |
| 2022 | $10,370 | $337,900 | $73,000 | $264,900 |
| 2021 | $10,127 | $337,900 | $73,000 | $264,900 |
| 2020 | $2,159 | $73,000 | $73,000 | $0 |
| 2019 | $2,142 | $73,000 | $73,000 | $0 |
| 2018 | $2,112 | $73,000 | $73,000 | $0 |
Agents Affiliated with this Home
-
Jody Pagliuso

Seller's Agent in 2025
Jody Pagliuso
BHHS Fox & Roach
(609) 410-9573
7 in this area
166 Total Sales
-
Michelle Carite

Buyer's Agent in 2024
Michelle Carite
Weichert Corporate
(609) 923-2735
11 in this area
231 Total Sales
-
Elizabeth Harris

Seller's Agent in 2021
Elizabeth Harris
BHHS Fox & Roach
(609) 351-8397
1 in this area
45 Total Sales
-
Brian Dowell

Buyer's Agent in 2021
Brian Dowell
Compass New Jersey, LLC - Haddon Township
(609) 560-2828
16 in this area
155 Total Sales
Map
Source: Bright MLS
MLS Number: NJBL393592
APN: 13000140300022
- 12 Aisling Way
- 46 Eddy Way
- 32 Carrington Way
- 58 Morning Glory Dr
- 14 Alcott Way
- 29 Carrington Way
- 89 Isabelle Ct
- 5304 Baltimore Dr Unit 5304
- 83 Isabelle Ct
- 1203 Delancey Way
- 1404 Delancey Way Unit C1404
- 6003 Baltimore Dr Unit 6003
- 16 Palomino Dr
- 38 Keegan Ct
- 14 Poinsettia Ln
- 22 Weaver Dr
- 1 Carter Ln
- 32 Carter Ln
- 5 Sullivan Way
- 30 Ross Way






