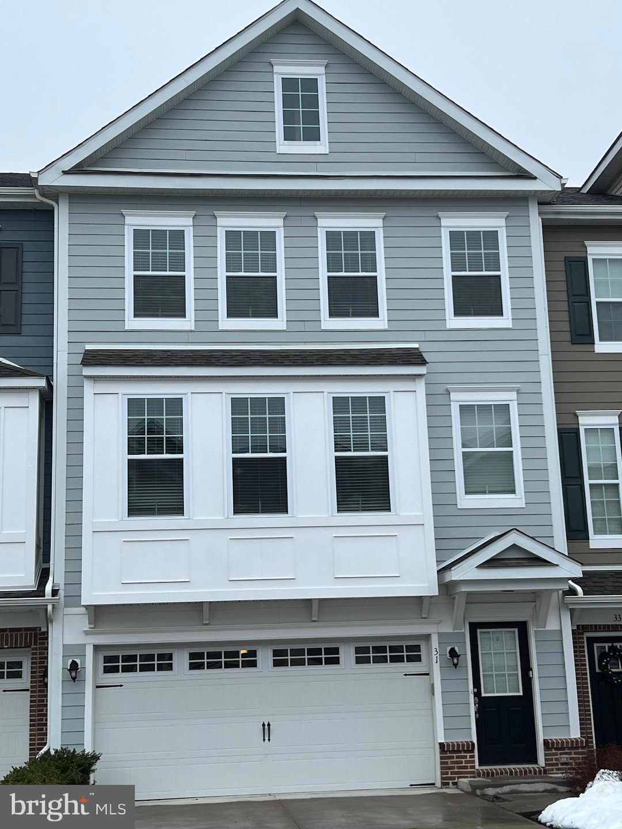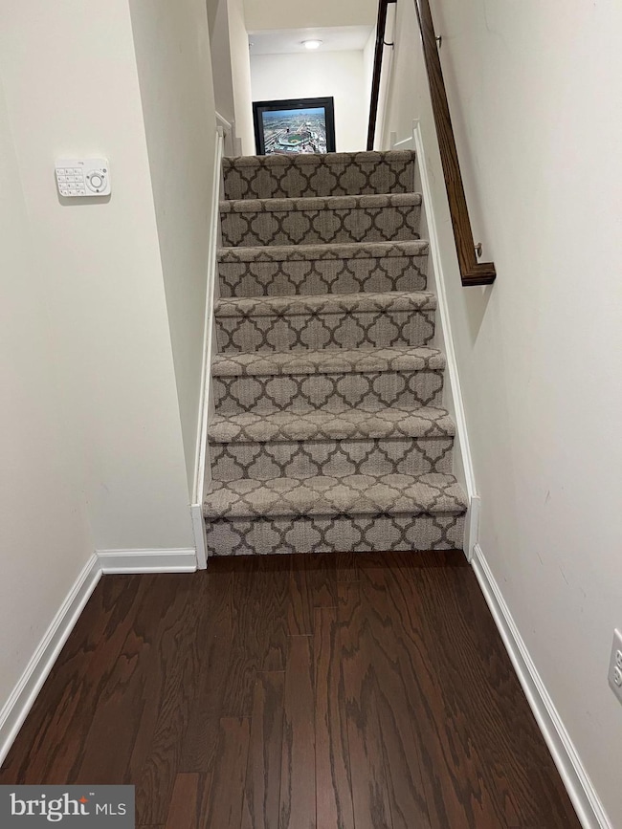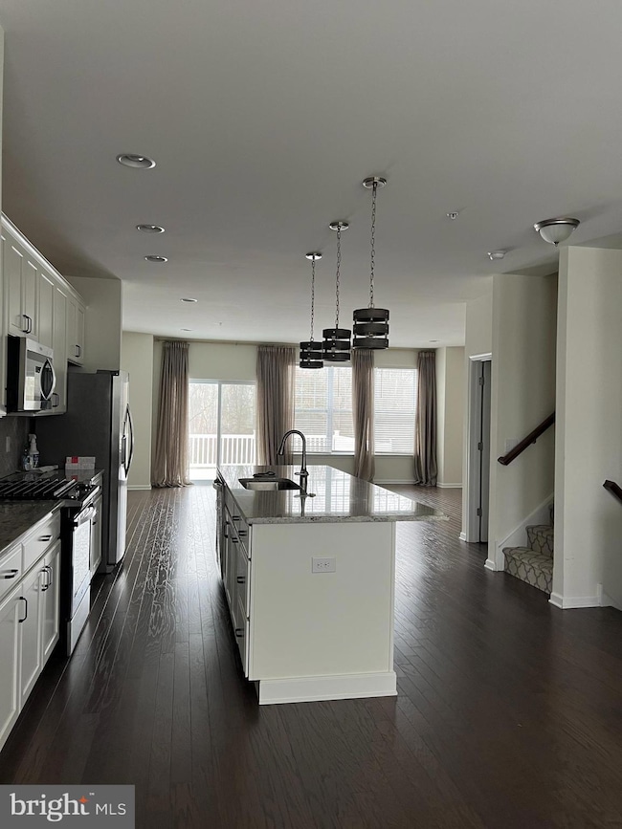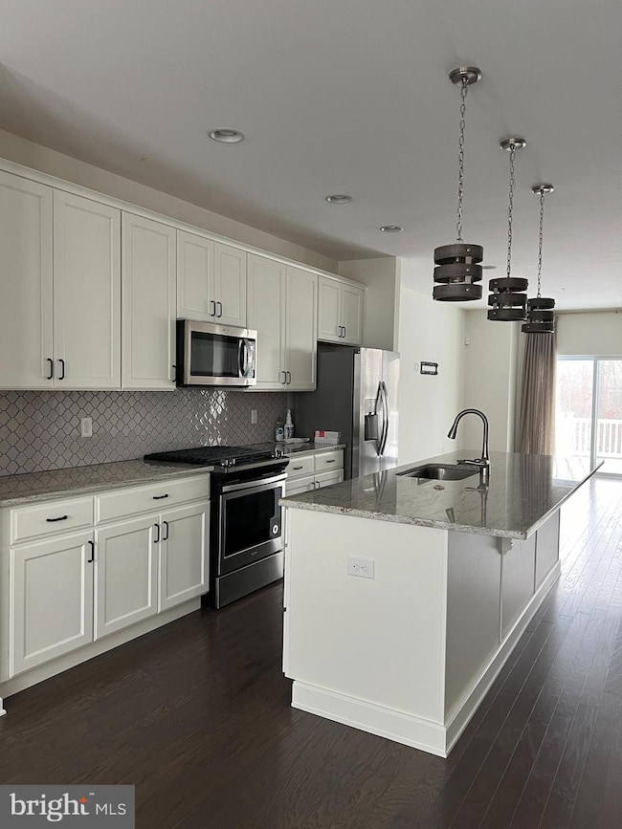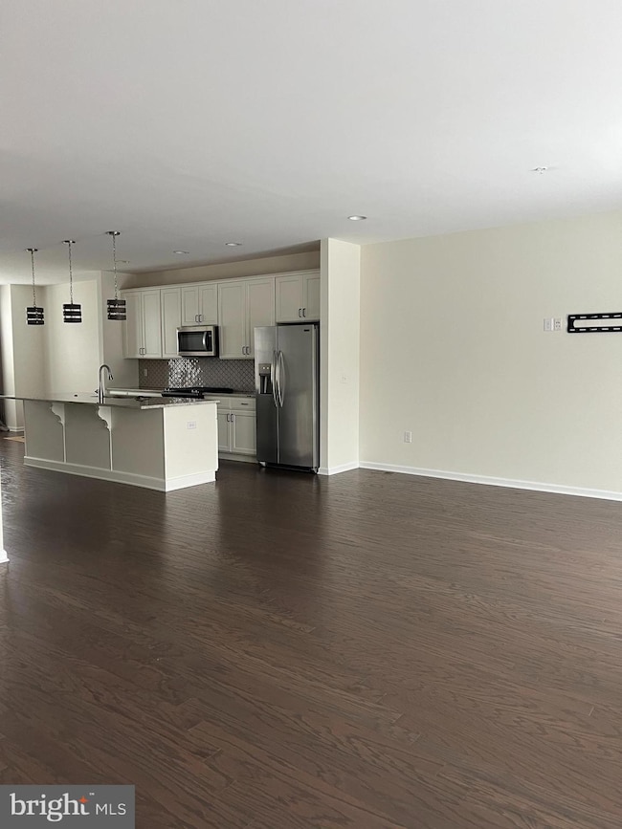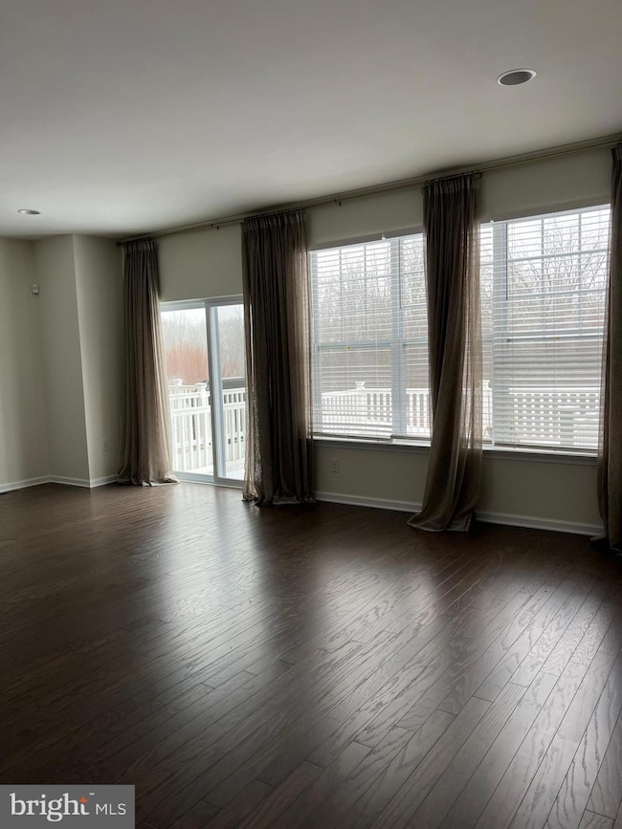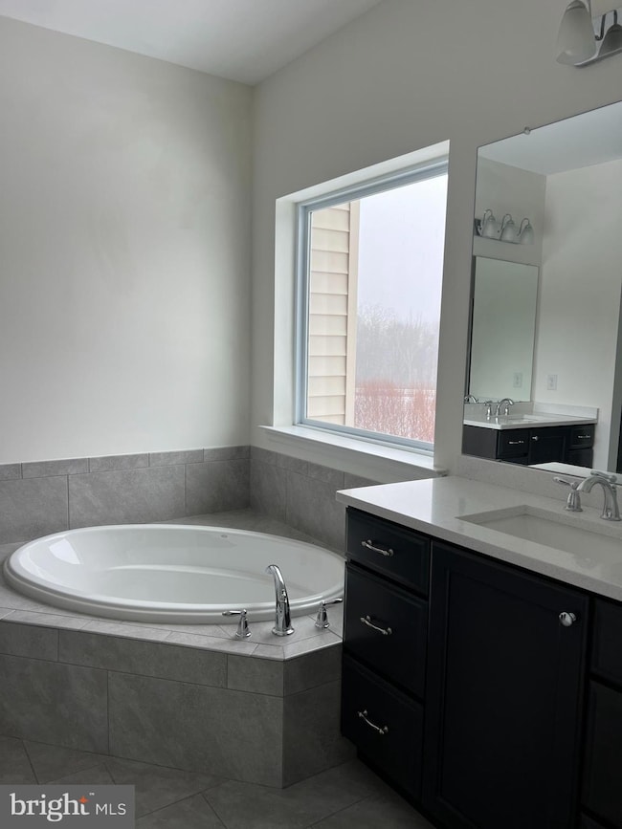31 Eddy Way Marlton, NJ 08053
Highlights
- Traditional Architecture
- Great Room
- Soaking Tub
- Lenape High School Rated A-
- 2 Car Attached Garage
- Walk-In Closet
About This Home
Welcome to this 3-bedroom 2.5 newer construction townhome in Martlton. As you enter the home, you will have a nice entryway, and you will go upstairs to the open floor plan with the kitchen, dining area, and large family room—plenty of natural sunlight. You also have a nice-sized deck off the family room.
You have 3 large bedrooms as you go upstairs with a full hall bath. The primary bedroom has two large closets and a primary bathroom. The first floor is also finished for a second room to be used as another entertainment room, workout room, etc., which also leads to the backyard. You will not be disappointed.
Townhouse Details
Home Type
- Townhome
Est. Annual Taxes
- $10,857
Year Built
- Built in 2019
Lot Details
- 2,400 Sq Ft Lot
- Lot Dimensions are 24.00 x 100.00
HOA Fees
- $175 Monthly HOA Fees
Parking
- 2 Car Attached Garage
- Front Facing Garage
- Driveway
Home Design
- Traditional Architecture
- Bump-Outs
- Vinyl Siding
Interior Spaces
- 2,561 Sq Ft Home
- Property has 3 Levels
- Ceiling Fan
- Recessed Lighting
- Great Room
- Family Room
- Dining Room
- Alarm System
Kitchen
- Self-Cleaning Oven
- Built-In Range
- Stove
- Dishwasher
- Kitchen Island
- Disposal
Bedrooms and Bathrooms
- 3 Bedrooms
- Walk-In Closet
- Soaking Tub
Laundry
- Laundry on upper level
- Dryer
- Washer
Outdoor Features
- Exterior Lighting
Schools
- Marlton Middle Middle School
- Cherokee High School
Utilities
- Forced Air Heating and Cooling System
- Cooling System Utilizes Natural Gas
- Vented Exhaust Fan
- Electric Water Heater
- Cable TV Available
Listing and Financial Details
- Residential Lease
- Security Deposit $6,000
- 12-Month Min and 24-Month Max Lease Term
- Available 7/31/25
- Assessor Parcel Number 13-00014 03-00022
Community Details
Overview
- Built by JP Orleans
- Winding Brook Subdivision, Wyndham Floorplan
Pet Policy
- No Pets Allowed
Map
Source: Bright MLS
MLS Number: NJBL2088754
APN: 13000140300022
- 12 Aisling Way
- 46 Eddy Way
- 32 Carrington Way
- 53 Lowell Dr
- 58 Morning Glory Dr
- 14 Alcott Way
- 29 Carrington Way
- 89 Isabelle Ct
- 5304 Baltimore Dr Unit 5304
- 83 Isabelle Ct
- 1203 Delancey Way
- 1404 Delancey Way Unit C1404
- 6003 Baltimore Dr Unit 6003
- 12 Grace Dr
- 16 Palomino Dr
- 38 Keegan Ct
- 14 Poinsettia Ln
- 22 Weaver Dr
- 1 Carter Ln
- 5 Sullivan Way
- 1208 Delancey Way Unit 1208
- 1203 Delancey Way
- 28 Isabelle Ct
- 500 Barclay Blvd
- 16 Autumn Park Blvd
- 33 Weaver Dr
- 30 Ross Way
- 905 Rabbit Run Rd Unit 905
- 175 Daphne Dr
- 100 Hunt Club Trail
- 2228 Marlton Pike
- 200 Morley Blvd
- 11 Heather Dr
- 10 Eugenia Dr
- 145 Church Rd
- 322 Barton Run Blvd
- 52 Forge Rd Unit 52F
- 134 Eaves Mill Rd Unit 134EM
- 29 S Elmwood Rd
- 10 Corlen Ct
