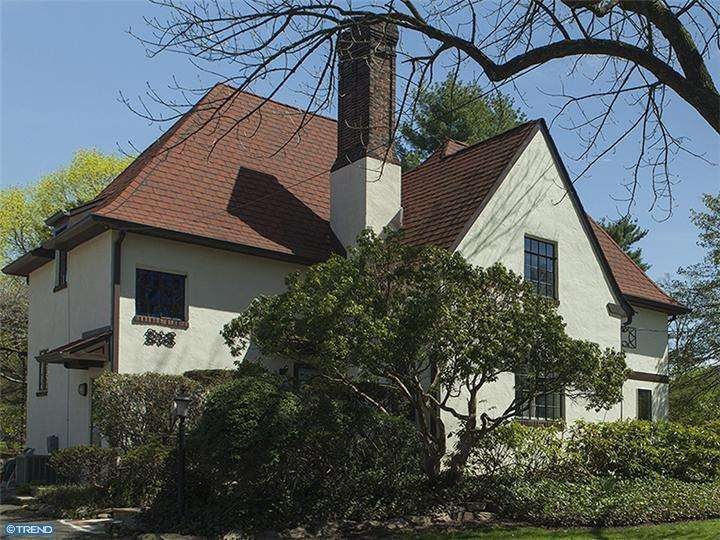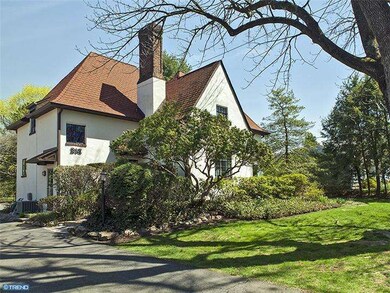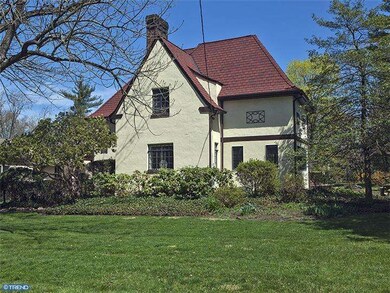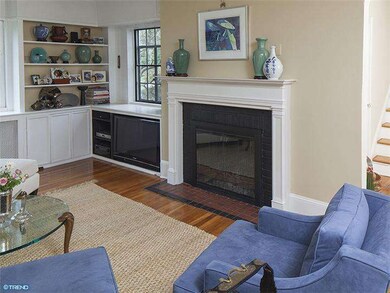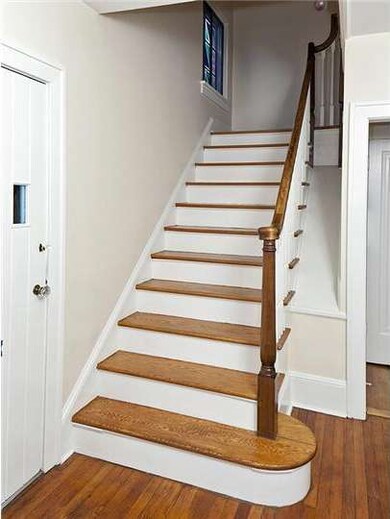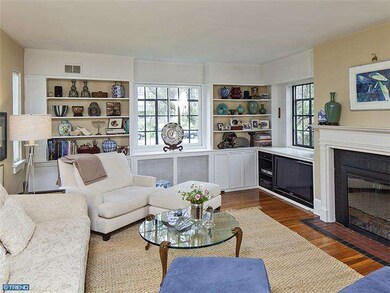
31 Eglantine Ave Pennington, NJ 08534
Estimated Value: $990,000 - $1,095,814
Highlights
- Spa
- Cathedral Ceiling
- Tudor Architecture
- Hopewell Valley Central High School Rated A
- Wood Flooring
- 1 Fireplace
About This Home
As of August 2013A peaked roofline,metal casement windows and stone pathways are some of the enchanting Tudor trademarks that define this Pennington Borough home. A light-filled addition and smart renovations enhance the interior, which also showcases lovely period detailing and hardwood floors.Through an arched doorway, built-ins,a fireplace and French doors grace the living room, which opens to the dining room and a sunroom. A vaulted family room expansion is soaked in light from sky-high windows and doors to a deck.The white kitchen accented with glazed tiling has a door handy to the garage. Upstairs, turn pretty glass knobs to enter three sizeable bedrooms. The master crowned with a coved ceiling is luxuriously appointed with a customized walk-in closet opening from a dressing area with marble-topped double vanity.Glass tile shimmers in the en suite bathroom. The laundry is hidden in the hallway, along with a neutral full bath.The third floor is a bedroom suite with a half bath with plumbing in place to convert to a full
Last Agent to Sell the Property
Callaway Henderson Sotheby's Int'l-Princeton License #9233624 Listed on: 04/17/2013

Home Details
Home Type
- Single Family
Est. Annual Taxes
- $17,420
Year Built
- Built in 1922
Lot Details
- 0.39 Acre Lot
- Lot Dimensions are 90x187
- Property is in good condition
- Property is zoned R-80
Parking
- 2 Car Detached Garage
- 3 Open Parking Spaces
Home Design
- Tudor Architecture
- Stucco
Interior Spaces
- Property has 3 Levels
- Cathedral Ceiling
- Ceiling Fan
- Skylights
- 1 Fireplace
- Family Room
- Living Room
- Dining Room
- Laundry on upper level
Flooring
- Wood
- Tile or Brick
Bedrooms and Bathrooms
- 4 Bedrooms
- En-Suite Primary Bedroom
- 4 Bathrooms
Basement
- Partial Basement
- Laundry in Basement
Pool
- Spa
Schools
- Toll Gate Grammar Elementary School
- Timberlane Middle School
- Central High School
Utilities
- Central Air
- Heating System Uses Gas
- Natural Gas Water Heater
- Cable TV Available
Community Details
- No Home Owners Association
Listing and Financial Details
- Tax Lot 00009
- Assessor Parcel Number 08-00304-00009
Ownership History
Purchase Details
Home Financials for this Owner
Home Financials are based on the most recent Mortgage that was taken out on this home.Similar Homes in Pennington, NJ
Home Values in the Area
Average Home Value in this Area
Purchase History
| Date | Buyer | Sale Price | Title Company |
|---|---|---|---|
| Vetter Marion Louise | $745,000 | None Available |
Mortgage History
| Date | Status | Borrower | Loan Amount |
|---|---|---|---|
| Open | Vetter Marion Louise | $592,106 | |
| Closed | Vetter Marion Louise | $596,000 | |
| Previous Owner | Maranca Peter A | $250,644 | |
| Previous Owner | Maranca Ellen Z | $150,000 | |
| Previous Owner | Maranca Ellen Z | $25,000 | |
| Previous Owner | Maranca Peter | $285,000 |
Property History
| Date | Event | Price | Change | Sq Ft Price |
|---|---|---|---|---|
| 08/15/2013 08/15/13 | Sold | $745,000 | -0.5% | -- |
| 05/15/2013 05/15/13 | Price Changed | $749,000 | -6.3% | -- |
| 05/04/2013 05/04/13 | Pending | -- | -- | -- |
| 04/23/2013 04/23/13 | Price Changed | $799,000 | -9.1% | -- |
| 04/17/2013 04/17/13 | For Sale | $879,000 | -- | -- |
Tax History Compared to Growth
Tax History
| Year | Tax Paid | Tax Assessment Tax Assessment Total Assessment is a certain percentage of the fair market value that is determined by local assessors to be the total taxable value of land and additions on the property. | Land | Improvement |
|---|---|---|---|---|
| 2024 | $22,868 | $750,000 | $352,100 | $397,900 |
| 2023 | $22,868 | $750,000 | $352,100 | $397,900 |
| 2022 | $20,566 | $725,700 | $352,100 | $373,600 |
| 2021 | $20,436 | $725,700 | $352,100 | $373,600 |
| 2020 | $20,262 | $725,700 | $352,100 | $373,600 |
| 2019 | $19,884 | $725,700 | $352,100 | $373,600 |
| 2018 | $19,434 | $725,700 | $352,100 | $373,600 |
| 2017 | $22,279 | $725,700 | $352,100 | $373,600 |
| 2016 | $19,267 | $725,700 | $352,100 | $373,600 |
| 2015 | $19,289 | $725,700 | $352,100 | $373,600 |
| 2014 | $18,883 | $725,700 | $352,100 | $373,600 |
Agents Affiliated with this Home
-
Cheryl Goldman

Seller's Agent in 2013
Cheryl Goldman
Callaway Henderson Sotheby's Int'l-Princeton
(609) 439-9072
6 in this area
15 Total Sales
-
Maura Mills

Buyer's Agent in 2013
Maura Mills
Callaway Henderson Sotheby's Int'l-Princeton
(609) 947-5757
18 in this area
130 Total Sales
Map
Source: Bright MLS
MLS Number: 1003416422
APN: 08-00304-0000-00009
- 47 Eglantine Ave
- 51 Eglantine Ave
- 6 W Franklin Ave
- 8 Railroad Place
- 23 Academy Ct
- 154 E Delaware Ave
- 120 S Main St
- 124 S Main St
- 7 Chadwell Ct
- 131 W Franklin Ave
- 221 S Main St
- 12 Kings Ct
- 6 Madison Ave
- 9 Morningside Dr
- 13 Morningside Dr
- 6 Timberlane Dr
- 404 Burd St
- 51 Penn Lawrenceville Rd
- 177 Pennington Harbourton Rd
- 35 Baldwin St
- 31 Eglantine Ave
- 33 Eglantine Ave
- 25 Eglantine Ave
- 2 Park Ave
- 21 Eglantine Ave
- 26 Eglantine Ave
- 30 Eglantine Ave
- 32 Eglantine Ave
- 22 Eglantine Ave
- 1 Park Ave
- 36 Eglantine Ave
- 39 Eglantine Ave
- 3 Park Ave
- 18 Eglantine Ave
- 38 Eglantine Ave
- 7 Eglantine Ave
- 6 Park Ave
- 5 Park Ave
- 14 Eglantine Ave
- 108 King George Rd
