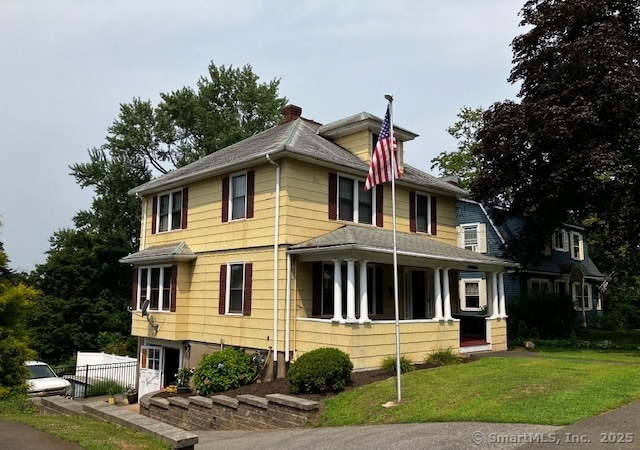
31 Ellington Ave Ellington, CT 06029
Estimated payment $2,071/month
Highlights
- Very Popular Property
- Colonial Architecture
- Enclosed patio or porch
- Pool House
- Attic
- Storm Windows
About This Home
Built in the 1920s, this 3 bedroom 1 bath home has been nicely maintained. It has some original characteristics and a front porch to sit on and relax at the end of a long day. Large welcoming foyer leading to the living room which has built in glass front cabinets and is open to the dining room. It features hardwood floors and oak trim throughout, 9 foot ceilings, central air and a primary bedroom with a 9' x 8' walk-in closet. The updated kitchen has a 6' x 8' pantry for additional storage. Enjoy the 20' x 40' in-ground pool, 16' x 12' pool house, paver patio and fire pit in a back yard that is meant for entertaining. There is an unfinished 3 season enclosed porch overlooking the built in pool, but a little sweat equity will go a long way when putting your personal touches into this diamond in the rough. Great location, just minutes from shopping, restaurants and entertainment. Property being sold as is. GHAR contract preferred.
Home Details
Home Type
- Single Family
Est. Annual Taxes
- $5,470
Year Built
- Built in 1926
Lot Details
- 0.4 Acre Lot
Home Design
- Colonial Architecture
- Concrete Foundation
- Frame Construction
- Asphalt Shingled Roof
- Asbestos Siding
Interior Spaces
- 1,642 Sq Ft Home
- Entrance Foyer
- Pull Down Stairs to Attic
- Storm Windows
Kitchen
- Oven or Range
- Microwave
- Dishwasher
- Disposal
Bedrooms and Bathrooms
- 3 Bedrooms
- 1 Full Bathroom
Laundry
- Laundry on upper level
- Washer
Basement
- Walk-Out Basement
- Basement Fills Entire Space Under The House
Pool
- Pool House
- In Ground Pool
- Fence Around Pool
Outdoor Features
- Enclosed patio or porch
- Rain Gutters
Schools
- Ellington High School
Utilities
- Central Air
- Heating System Uses Natural Gas
- Gas Available at Street
- Electric Water Heater
- Cable TV Available
Listing and Financial Details
- Assessor Parcel Number 1617198
Map
Home Values in the Area
Average Home Value in this Area
Tax History
| Year | Tax Paid | Tax Assessment Tax Assessment Total Assessment is a certain percentage of the fair market value that is determined by local assessors to be the total taxable value of land and additions on the property. | Land | Improvement |
|---|---|---|---|---|
| 2025 | $5,470 | $147,430 | $49,680 | $97,750 |
| 2024 | $5,307 | $147,430 | $49,680 | $97,750 |
| 2023 | $5,057 | $147,430 | $49,680 | $97,750 |
| 2022 | $4,791 | $147,430 | $49,680 | $97,750 |
| 2021 | $5,343 | $147,430 | $49,680 | $97,750 |
| 2020 | $4,585 | $140,640 | $49,610 | $91,030 |
| 2019 | $4,585 | $140,640 | $49,610 | $91,030 |
| 2016 | $4,290 | $140,640 | $49,610 | $91,030 |
| 2015 | $3,737 | $122,520 | $49,610 | $72,910 |
| 2014 | $3,516 | $122,520 | $49,610 | $72,910 |
Property History
| Date | Event | Price | Change | Sq Ft Price |
|---|---|---|---|---|
| 08/07/2025 08/07/25 | For Sale | $295,000 | -- | $180 / Sq Ft |
Purchase History
| Date | Type | Sale Price | Title Company |
|---|---|---|---|
| Warranty Deed | $170,000 | -- | |
| Executors Deed | $115,000 | -- |
Mortgage History
| Date | Status | Loan Amount | Loan Type |
|---|---|---|---|
| Open | $35,786 | FHA | |
| Open | $166,920 | FHA | |
| Previous Owner | $121,350 | No Value Available | |
| Previous Owner | $109,250 | No Value Available |
Similar Homes in the area
Source: SmartMLS
MLS Number: 24116617
APN: ELLI-000020-000077
- 8 N Park St
- 28 Prospect St
- 29 1/2 Mountain St
- 109 Union St Unit 109-B
- 53 Mountain St
- 131 Union St
- 84 Village St Unit 2
- 79 Brooklyn St
- 121 W Main St
- 16 Maple St Unit 16
- 16 Maple St Unit 11
- 155 W Main St
- 121 E Main St Unit 3
- 40 Pleasant St Unit 40D
- 53 Morrison St Unit 4
- 168 E Main St Unit 1
- 17 Regan St
- 6 Morrison St
- 1 1/2 Highland Ave
- 101 South St






