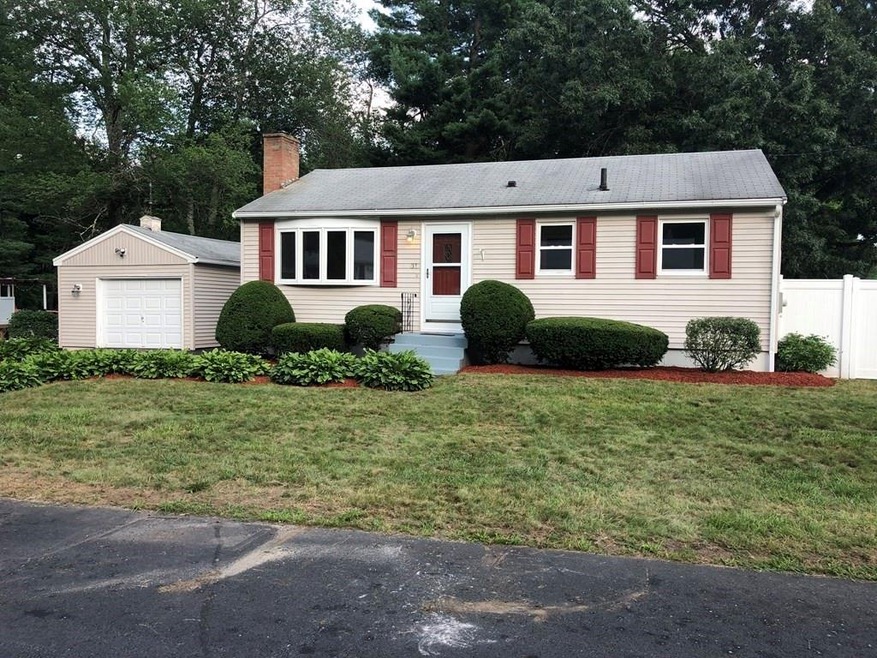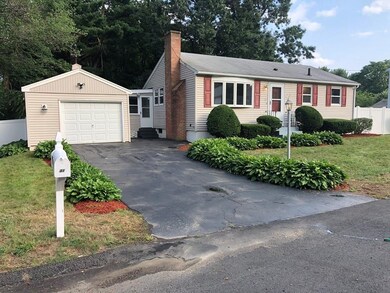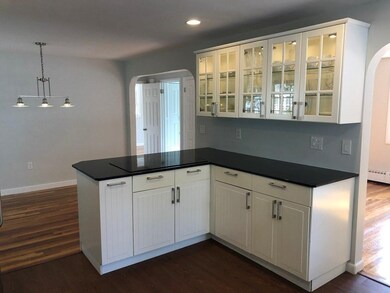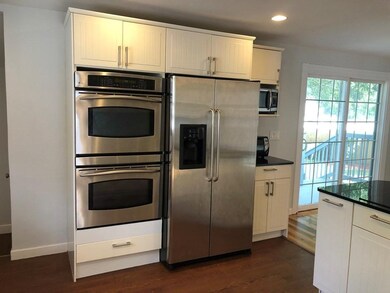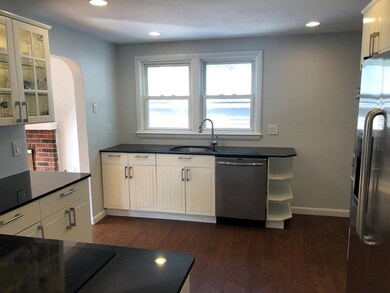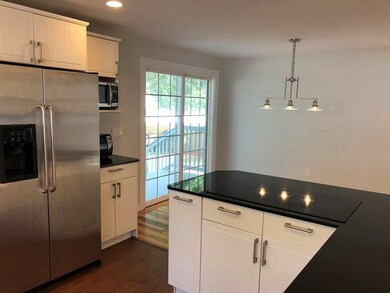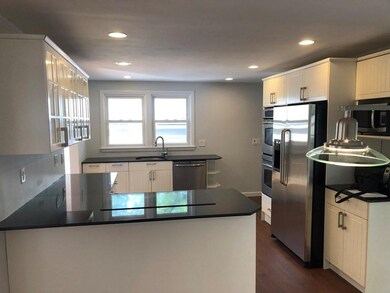
31 Ellington Rd Tewksbury, MA 01876
Estimated Value: $528,674 - $610,000
Highlights
- Open Floorplan
- Ranch Style House
- Solid Surface Countertops
- Deck
- Wood Flooring
- No HOA
About This Home
As of September 2021Wonderful ranch with updated kitchen with stainless steel appliances and granite Black Pearl counter tops, newly refinished hardwood floors, wood burning fireplace, newer windows, new paint inside and out, composite vinyl deck, fenced yard, oversized one car garage. Great convenient location close to Route 93. Town water and sewer. Home is ready for immediate occupancy. Offers will be presented Tuesday at 7:00 PM.
Home Details
Home Type
- Single Family
Est. Annual Taxes
- $5,315
Year Built
- Built in 1955 | Remodeled
Lot Details
- 10,454 Sq Ft Lot
- Property is zoned RG
Parking
- 1 Car Detached Garage
- Workshop in Garage
- Side Facing Garage
- Driveway
- Open Parking
- Off-Street Parking
Home Design
- Ranch Style House
- Frame Construction
- Shingle Roof
- Concrete Perimeter Foundation
Interior Spaces
- 924 Sq Ft Home
- Open Floorplan
- Recessed Lighting
- Decorative Lighting
- Light Fixtures
- Insulated Windows
- Window Screens
- Sliding Doors
- Living Room with Fireplace
- Storm Doors
Kitchen
- Oven
- Built-In Range
- Microwave
- Dishwasher
- Stainless Steel Appliances
- Kitchen Island
- Solid Surface Countertops
- Disposal
Flooring
- Wood
- Laminate
- Ceramic Tile
Bedrooms and Bathrooms
- 2 Bedrooms
- 1 Full Bathroom
- Pedestal Sink
- Bathtub with Shower
Laundry
- Dryer
- Washer
Unfinished Basement
- Basement Fills Entire Space Under The House
- Exterior Basement Entry
- Block Basement Construction
- Laundry in Basement
Outdoor Features
- Deck
- Enclosed patio or porch
- Rain Gutters
Utilities
- No Cooling
- 1 Heating Zone
- Heating System Uses Oil
- Baseboard Heating
- 220 Volts
- Tankless Water Heater
- Cable TV Available
Community Details
- No Home Owners Association
Listing and Financial Details
- Assessor Parcel Number M:0103 L:0052 U:0000,798089
Ownership History
Purchase Details
Home Financials for this Owner
Home Financials are based on the most recent Mortgage that was taken out on this home.Purchase Details
Purchase Details
Home Financials for this Owner
Home Financials are based on the most recent Mortgage that was taken out on this home.Purchase Details
Purchase Details
Purchase Details
Similar Homes in Tewksbury, MA
Home Values in the Area
Average Home Value in this Area
Purchase History
| Date | Buyer | Sale Price | Title Company |
|---|---|---|---|
| Pastena Kimberly A | $485,000 | None Available | |
| Parker Keith R | -- | -- | |
| Parker Keith R | $225,000 | -- | |
| Campbell Tr Edwin J | -- | -- | |
| Campbell Barbara M | -- | -- | |
| Campbell Ft | -- | -- |
Mortgage History
| Date | Status | Borrower | Loan Amount |
|---|---|---|---|
| Open | Pastena Kimberly A | $385,000 | |
| Previous Owner | Parker Keith R | $268,000 | |
| Previous Owner | Parker Keith R | $237,840 | |
| Previous Owner | Parker Keith R | $217,125 |
Property History
| Date | Event | Price | Change | Sq Ft Price |
|---|---|---|---|---|
| 09/15/2021 09/15/21 | Sold | $485,000 | +5.5% | $525 / Sq Ft |
| 07/28/2021 07/28/21 | Pending | -- | -- | -- |
| 07/23/2021 07/23/21 | For Sale | $459,900 | -- | $498 / Sq Ft |
Tax History Compared to Growth
Tax History
| Year | Tax Paid | Tax Assessment Tax Assessment Total Assessment is a certain percentage of the fair market value that is determined by local assessors to be the total taxable value of land and additions on the property. | Land | Improvement |
|---|---|---|---|---|
| 2025 | $6,179 | $467,400 | $270,100 | $197,300 |
| 2024 | $5,938 | $443,500 | $257,300 | $186,200 |
| 2023 | $5,826 | $413,200 | $233,800 | $179,400 |
| 2022 | $5,647 | $371,500 | $203,400 | $168,100 |
| 2021 | $5,315 | $338,100 | $184,900 | $153,200 |
| 2020 | $5,123 | $320,800 | $176,100 | $144,700 |
| 2019 | $4,937 | $311,700 | $167,700 | $144,000 |
| 2018 | $4,466 | $276,900 | $167,700 | $109,200 |
| 2017 | $4,263 | $261,400 | $167,700 | $93,700 |
| 2016 | $4,150 | $253,800 | $167,700 | $86,100 |
| 2015 | $3,940 | $240,700 | $162,600 | $78,100 |
| 2014 | $3,689 | $229,000 | $162,600 | $66,400 |
Agents Affiliated with this Home
-
Clifford Critch

Seller's Agent in 2021
Clifford Critch
RE/MAX
(978) 265-4960
1 in this area
11 Total Sales
-
Marjorie McCue

Buyer's Agent in 2021
Marjorie McCue
Lamacchia Realty, Inc.
(339) 298-9328
7 in this area
117 Total Sales
Map
Source: MLS Property Information Network (MLS PIN)
MLS Number: 72870643
APN: TEWK-000103-000000-000052
- 25 Jills Way
- 4 Jills Way
- 11 Rockingham Dr Unit 11
- 19 Osgood St
- 91 Bligh St
- 21 Karen Lee Ln
- 50 Starr Ave
- 41 Winter Ln Unit 41
- 99 Apache Way
- 120 Apache Way Unit 120
- 1 Preston Cir
- 186 Mitchell g Dr
- 257 Mitchell g Dr
- 7 Hall Ave
- 347 Lowell St
- 97 Lovejoy Rd
- 14 Geneva Rd
- 12 Alonesos Way
- 18 Dale St Unit 7A
- 18 River St Unit 18
- 31 Ellington Rd
- 29 Ellington Rd
- 41 Ellington Rd
- 48 Kingston Rd
- 30 Ellington Rd
- 28 Ellington Rd
- 27 Ellington Rd
- 40 Ellington Rd
- 26 Ellington Rd
- 51 Ellington Rd
- 25 Ellington Rd
- 45 Kingston Rd
- 50 Ellington Rd
- 24 Ellington Rd
- 59 Cobbett St
- 108 Quincy Rd
- 92 Quincy Rd
- 23 Ellington Rd
- 22 Ellington Rd
- 30 Cobbett St
