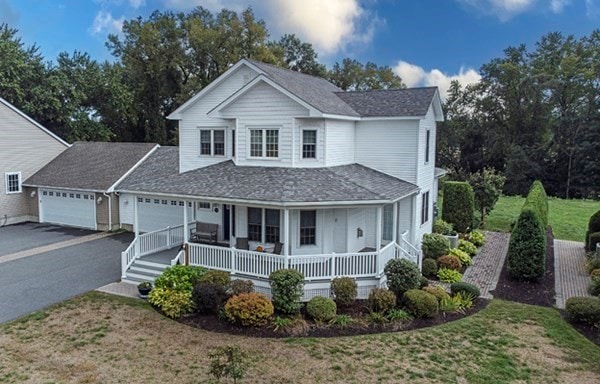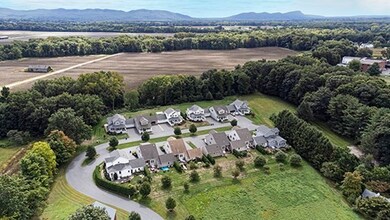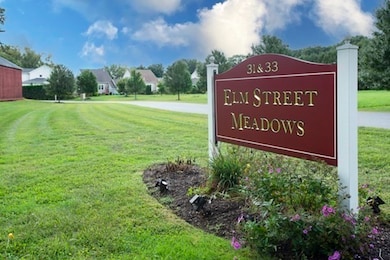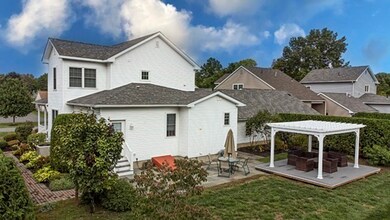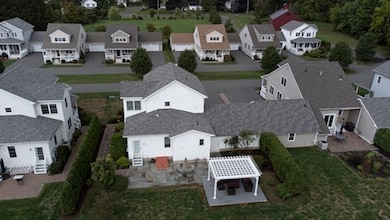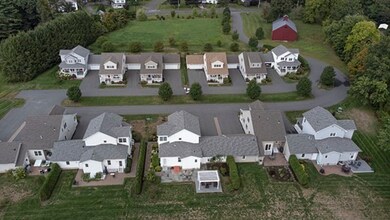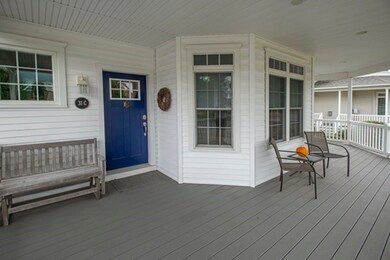
31 Elm St Unit C Hatfield, MA 01038
Highlights
- Community Stables
- Open Floorplan
- Landscaped Professionally
- Medical Services
- Custom Closet System
- Deck
About This Home
As of October 2022SAT OPEN HOUSE CANCELLED SELLER ACCEPTED AN OFFER. Farmhouse style unit in this smart 12 unit complex has the feel of a detached home w/ all the beauty & wonder of a condominium, (the unit is only attached by the 2 car garage (yes,it has a 2 car garage!) Another very unique feature is the PRIVATE outdoor space 30' behind each unit, large paver patio & grassy area with a brand new deck and pergola is YOURS so entertain and/or garden away to your every whim with seasonal VIEWS of the Holyoke Range! A 1st floor primary suite w/ walk in closet, tiled shower, & another closet. Kitchen= large peninsula/pantry/granite/SS appliances. LR=gas fireplace & built ins. Sunny, warm & welcoming describes the entire first floor that is complimented by hickory floors, high ceilings, & a large wrap around porch for the rockers and swings! Upstairs find two lovely bedrooms, full bath, & bonus space! One of the most attractive, private & NEWER complexes you could hope to find and in such a delightful tow
Property Details
Home Type
- Condominium
Est. Annual Taxes
- $6,199
Year Built
- Built in 2015
Lot Details
- Near Conservation Area
- End Unit
- No Units Located Below
- Landscaped Professionally
- Garden
HOA Fees
- $537 Monthly HOA Fees
Parking
- 2 Car Attached Garage
- Parking Storage or Cabinetry
- Garage Door Opener
- Open Parking
- Off-Street Parking
- Assigned Parking
Home Design
- Frame Construction
- Shingle Roof
Interior Spaces
- 1,928 Sq Ft Home
- 2-Story Property
- Open Floorplan
- Decorative Lighting
- Insulated Windows
- Bay Window
- Window Screens
- Living Room with Fireplace
- Basement
- Exterior Basement Entry
Kitchen
- Range
- Plumbed For Ice Maker
- Dishwasher
- Stainless Steel Appliances
- Kitchen Island
- Solid Surface Countertops
- Disposal
Flooring
- Wood
- Ceramic Tile
Bedrooms and Bathrooms
- 3 Bedrooms
- Primary Bedroom on Main
- Custom Closet System
- Linen Closet
- Walk-In Closet
- Dual Vanity Sinks in Primary Bathroom
- Bathtub with Shower
- Separate Shower
Laundry
- Laundry on upper level
- Dryer
- Washer
Home Security
Outdoor Features
- Deck
- Patio
- Rain Gutters
- Porch
Schools
- Hatfield Elementary School
- Smith Academy Middle School
- Smith Academy High School
Utilities
- Forced Air Heating and Cooling System
- 2 Cooling Zones
- 2 Heating Zones
- Heating System Uses Natural Gas
- 200+ Amp Service
- Natural Gas Connected
Additional Features
- Energy-Efficient Thermostat
- Property is near schools
Listing and Financial Details
- Assessor Parcel Number M:0223 B:0026 L:9,4973382
Community Details
Overview
- Association fees include insurance, maintenance structure, road maintenance, ground maintenance, snow removal, trash, reserve funds
- 12 Units
- Elm Sreet Meadows Community
Amenities
- Medical Services
- Shops
- Community Storage Space
Recreation
- Community Stables
- Jogging Path
Pet Policy
- Pets Allowed
Security
- Storm Windows
- Storm Doors
Similar Homes in Hatfield, MA
Home Values in the Area
Average Home Value in this Area
Property History
| Date | Event | Price | Change | Sq Ft Price |
|---|---|---|---|---|
| 10/31/2022 10/31/22 | Sold | $549,000 | 0.0% | $285 / Sq Ft |
| 09/23/2022 09/23/22 | Pending | -- | -- | -- |
| 09/21/2022 09/21/22 | For Sale | $549,000 | +20.8% | $285 / Sq Ft |
| 10/24/2019 10/24/19 | Sold | $454,500 | 0.0% | $236 / Sq Ft |
| 09/16/2019 09/16/19 | Pending | -- | -- | -- |
| 09/04/2019 09/04/19 | For Sale | $454,500 | 0.0% | $236 / Sq Ft |
| 08/30/2019 08/30/19 | Off Market | $454,500 | -- | -- |
| 06/04/2019 06/04/19 | For Sale | $454,500 | 0.0% | $236 / Sq Ft |
| 05/24/2019 05/24/19 | Pending | -- | -- | -- |
| 04/16/2019 04/16/19 | Price Changed | $454,500 | -1.0% | $236 / Sq Ft |
| 09/06/2018 09/06/18 | For Sale | $459,000 | +9.5% | $238 / Sq Ft |
| 12/21/2015 12/21/15 | Sold | $419,000 | 0.0% | $219 / Sq Ft |
| 08/19/2015 08/19/15 | Pending | -- | -- | -- |
| 07/13/2015 07/13/15 | Off Market | $419,000 | -- | -- |
| 05/27/2015 05/27/15 | For Sale | $419,000 | -- | $219 / Sq Ft |
Tax History Compared to Growth
Agents Affiliated with this Home
-

Seller's Agent in 2022
Micki Sanderson
Delap Real Estate LLC
(413) 265-0061
22 in this area
189 Total Sales
-

Seller's Agent in 2019
Julie Held
Delap Real Estate LLC
(413) 575-2374
2 in this area
166 Total Sales
-

Seller Co-Listing Agent in 2019
Alexis Noyes
Brick & Mortar Northhampton
(413) 237-2529
2 in this area
122 Total Sales
-

Buyer's Agent in 2019
Kathleen Zeamer
5 College REALTORS®
(413) 896-9624
4 in this area
101 Total Sales
-

Seller's Agent in 2015
Patrick Goggins
Coldwell Banker Community REALTORS®
(413) 586-7000
1 in this area
15 Total Sales
Map
Source: MLS Property Information Network (MLS PIN)
MLS Number: 73039049
