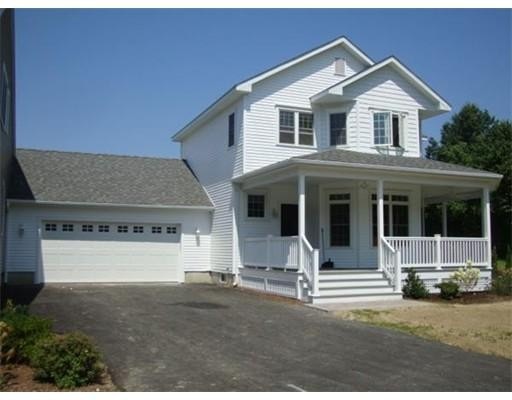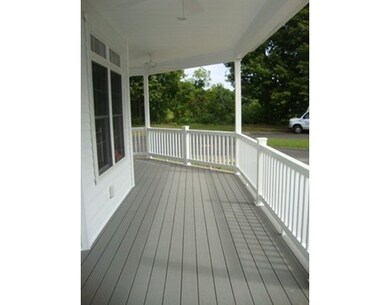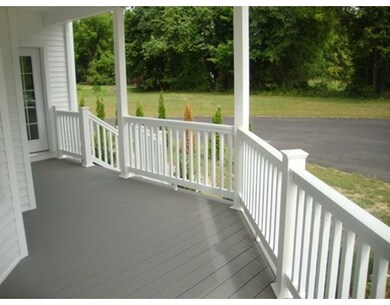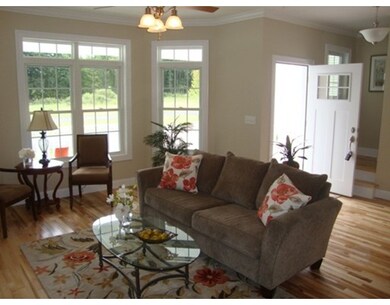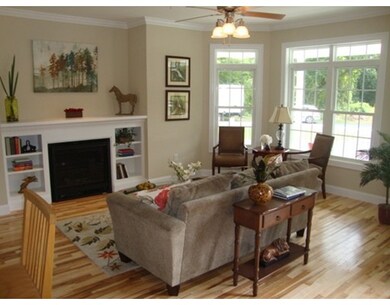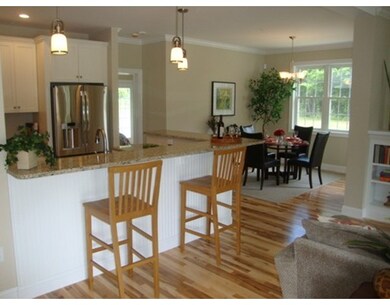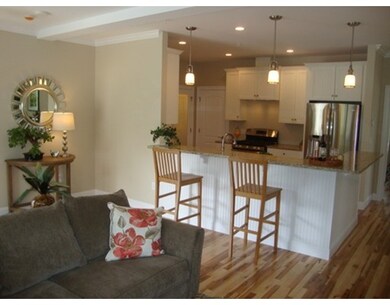31 Elm St Unit C Hatfield, MA 01038
Hatfield NeighborhoodAbout This Home
As of October 2022Welcome to Elm Street Meadows, the Valley's newest townhome community! Located less than 5 miles from Main St, Northampton, and less than 1 mile from Hatfield center, these elegant newly-constructed homes are sure to impress. Featuring Farmhouse and Bungalow styles, 12 townhomes are planned. All units feature 3 BRs, 2.5 BA, 1st floor MBR suites, natural gas heat, central air, hardwood and tile floors, front porches, rear patios, full basements, and two-car attached garages. Other features include open layout, 9' ceilings, private garden space, granite counters, stainless appliances, high-end cabinetry/windows/doors/fixtures. Built around 4 acres of common green space with bucolic views of meadows and the Holyoke and Mt. Tom ranges. All units built to high energy efficiency by Netto Construction (33A has a HERS rating of 66 while 33B has a HERS rating of 33B) - exceptional! One has sold, one under deposit! PHASE 2 HAS NOW STARTED and will be ready for occupancy this fall.
Map
Property Details
Home Type
Condominium
Year Built
2015
Lot Details
0
Listing Details
- Unit Level: 1
- Property Type: Condominium/Co-Op
- Lead Paint: Unknown
- Special Features: NewHome
- Property Sub Type: Condos
- Year Built: 2015
Interior Features
- Appliances: Disposal, Refrigerator - ENERGY STAR, Dishwasher - ENERGY STAR, Vent Hood, Range - ENERGY STAR
- Has Basement: Yes
- Primary Bathroom: Yes
- Number of Rooms: 7
- Amenities: Shopping, Park, Walk/Jog Trails, Medical Facility, Bike Path, Conservation Area, Highway Access, House of Worship, Private School, Public School, University
- Electric: Circuit Breakers
- Energy: Insulated Windows, Insulated Doors, Prog. Thermostat
- Flooring: Tile, Hardwood
- Insulation: Full, Blown In, Fiberglass - Batts
- Interior Amenities: Cable Available, Other (See Remarks)
- Bedroom 2: Second Floor
- Bedroom 3: Second Floor
- Bathroom #1: First Floor
- Bathroom #2: Second Floor
- Bathroom #3: First Floor
- Kitchen: First Floor
- Laundry Room: First Floor
- Living Room: First Floor
- Master Bedroom: First Floor
- Master Bedroom Description: Bathroom - Full, Flooring - Hardwood
- Dining Room: First Floor
- No Living Levels: 3
Exterior Features
- Roof: Asphalt/Fiberglass Shingles
- Construction: Frame, Other (See Remarks)
- Exterior: Vinyl
- Exterior Unit Features: Porch, Patio, Barn/Stable, Fruit Trees, Garden Area, Screens, Gutters, Professional Landscaping
Garage/Parking
- Garage Parking: Attached, Garage Door Opener, Storage
- Garage Spaces: 2
- Parking: Off-Street, Paved Driveway
- Parking Spaces: 4
Utilities
- Cooling: Central Air
- Heating: Central Heat, Forced Air, Gas
- Cooling Zones: 2
- Heat Zones: 2
- Hot Water: Natural Gas
- Utility Connections: for Gas Range, for Gas Dryer, Icemaker Connection
- Sewer: City/Town Sewer
- Water: City/Town Water
Condo/Co-op/Association
- Condominium Name: Elm Street Meadows
- Association Fee Includes: Master Insurance, Exterior Maintenance, Road Maintenance, Landscaping, Snow Removal, Extra Storage, Refuse Removal, Reserve Funds
- No Units: 12
- Unit Building: C
Fee Information
- Fee Interval: Monthly
Schools
- Elementary School: Hatfield
- Middle School: Smith Academy
- High School: Smith Academy
Lot Info
- Zoning: RR
Home Values in the Area
Average Home Value in this Area
Property History
| Date | Event | Price | Change | Sq Ft Price |
|---|---|---|---|---|
| 10/31/2022 10/31/22 | Sold | $549,000 | 0.0% | $285 / Sq Ft |
| 09/23/2022 09/23/22 | Pending | -- | -- | -- |
| 09/21/2022 09/21/22 | For Sale | $549,000 | +20.8% | $285 / Sq Ft |
| 10/24/2019 10/24/19 | Sold | $454,500 | 0.0% | $236 / Sq Ft |
| 09/16/2019 09/16/19 | Pending | -- | -- | -- |
| 09/04/2019 09/04/19 | For Sale | $454,500 | 0.0% | $236 / Sq Ft |
| 08/30/2019 08/30/19 | Off Market | $454,500 | -- | -- |
| 06/04/2019 06/04/19 | For Sale | $454,500 | 0.0% | $236 / Sq Ft |
| 05/24/2019 05/24/19 | Pending | -- | -- | -- |
| 04/16/2019 04/16/19 | Price Changed | $454,500 | -1.0% | $236 / Sq Ft |
| 09/06/2018 09/06/18 | For Sale | $459,000 | +9.5% | $238 / Sq Ft |
| 12/21/2015 12/21/15 | Sold | $419,000 | 0.0% | $219 / Sq Ft |
| 08/19/2015 08/19/15 | Pending | -- | -- | -- |
| 07/13/2015 07/13/15 | Off Market | $419,000 | -- | -- |
| 05/27/2015 05/27/15 | For Sale | $419,000 | -- | $219 / Sq Ft |
Source: MLS Property Information Network (MLS PIN)
MLS Number: 71844727
