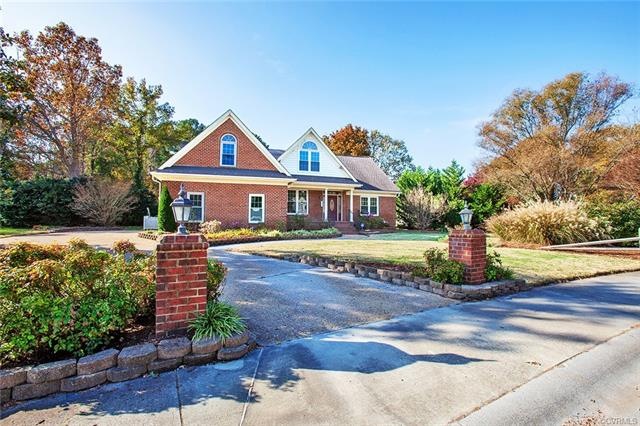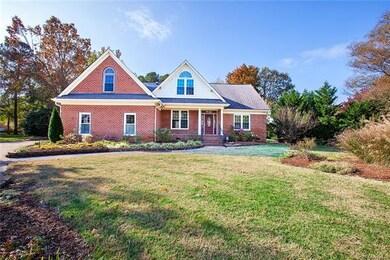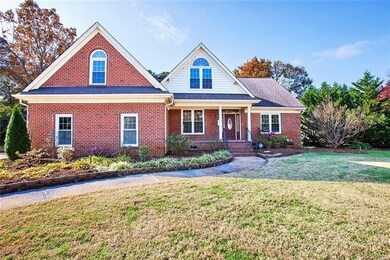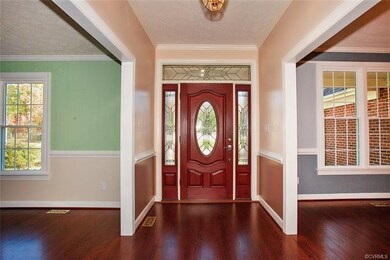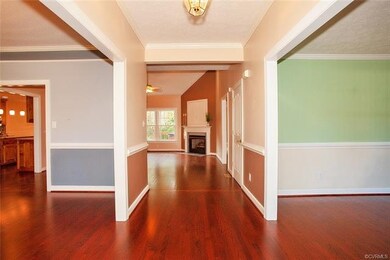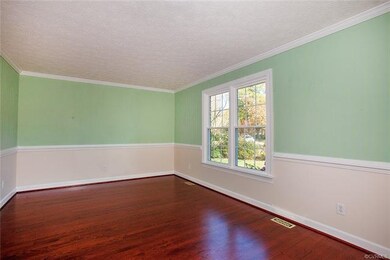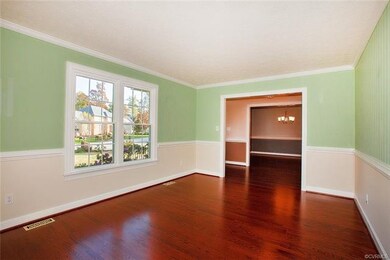
31 Emmaus Rd Poquoson, VA 23662
Poquoson Shores NeighborhoodHighlights
- Greenhouse
- 1.09 Acre Lot
- Transitional Architecture
- Spa
- Deck
- Cathedral Ceiling
About This Home
As of December 2019A gardeners dream….custom brick home situated on 1.09 acres on high ground with large greenhouse and shed. This home features new carpet on the second floor, hardwood floors, gas fireplace, freshly painted, new granite, new stainless steel appliances, newer HVAC's, new windows in 2015, irrigation system on well, first floor master bedroom with vaulted ceilings, jetted tub, pond, hot tub, security system, gas line at the stove and much more. Welcome Home!
Last Agent to Sell the Property
Shaheen Ruth Martin & Fonville License #0225105433 Listed on: 11/25/2018

Home Details
Home Type
- Single Family
Est. Annual Taxes
- $5,353
Year Built
- Built in 1998
Lot Details
- 1.09 Acre Lot
- Partially Fenced Property
- Privacy Fence
- Landscaped
- Corner Lot
- Level Lot
- Sprinkler System
- Cleared Lot
- Zoning described as RS
HOA Fees
- $40 Monthly HOA Fees
Parking
- 2 Car Garage
- Oversized Parking
- Workshop in Garage
- Driveway
Home Design
- Transitional Architecture
- Brick Exterior Construction
- Frame Construction
- Asphalt Roof
Interior Spaces
- 3,428 Sq Ft Home
- 2-Story Property
- Built-In Features
- Bookcases
- Cathedral Ceiling
- Ceiling Fan
- Recessed Lighting
- Gas Fireplace
- Greenhouse Windows
- Separate Formal Living Room
- Workshop
- Crawl Space
- Washer and Dryer Hookup
Kitchen
- Eat-In Kitchen
- Induction Cooktop
- Microwave
- Dishwasher
- Kitchen Island
- Granite Countertops
- Trash Compactor
- Disposal
Flooring
- Wood
- Carpet
- Ceramic Tile
Bedrooms and Bathrooms
- 5 Bedrooms
- Primary Bedroom on Main
- En-Suite Primary Bedroom
- Walk-In Closet
- 4 Full Bathrooms
- Hydromassage or Jetted Bathtub
Home Security
- Home Security System
- Fire and Smoke Detector
Outdoor Features
- Spa
- Deck
- Exterior Lighting
- Greenhouse
- Shed
- Outbuilding
- Front Porch
Schools
- Poquoson Elementary And Middle School
- Poquoson High School
Utilities
- Forced Air Zoned Heating and Cooling System
- Heating System Uses Natural Gas
- Heat Pump System
- Gas Water Heater
Community Details
- Common Area
Listing and Financial Details
- Tax Lot 94
- Assessor Parcel Number 17-14-00-0094
Ownership History
Purchase Details
Purchase Details
Home Financials for this Owner
Home Financials are based on the most recent Mortgage that was taken out on this home.Similar Homes in Poquoson, VA
Home Values in the Area
Average Home Value in this Area
Purchase History
| Date | Type | Sale Price | Title Company |
|---|---|---|---|
| Gift Deed | -- | -- | |
| Warranty Deed | $460,000 | The Closing Shop Llc |
Mortgage History
| Date | Status | Loan Amount | Loan Type |
|---|---|---|---|
| Previous Owner | $466,068 | Stand Alone Refi Refinance Of Original Loan | |
| Previous Owner | $469,890 | VA | |
| Previous Owner | $80,000 | Credit Line Revolving | |
| Previous Owner | $187,000 | New Conventional | |
| Previous Owner | $75,000 | Credit Line Revolving | |
| Previous Owner | $62,000 | Credit Line Revolving |
Property History
| Date | Event | Price | Change | Sq Ft Price |
|---|---|---|---|---|
| 12/20/2019 12/20/19 | Sold | $460,000 | -3.2% | $134 / Sq Ft |
| 11/14/2019 11/14/19 | Pending | -- | -- | -- |
| 09/25/2019 09/25/19 | Price Changed | $475,000 | -2.0% | $139 / Sq Ft |
| 05/16/2019 05/16/19 | Price Changed | $484,900 | -2.0% | $141 / Sq Ft |
| 03/01/2019 03/01/19 | Price Changed | $494,900 | -1.0% | $144 / Sq Ft |
| 11/25/2018 11/25/18 | For Sale | $499,900 | -- | $146 / Sq Ft |
Tax History Compared to Growth
Tax History
| Year | Tax Paid | Tax Assessment Tax Assessment Total Assessment is a certain percentage of the fair market value that is determined by local assessors to be the total taxable value of land and additions on the property. | Land | Improvement |
|---|---|---|---|---|
| 2024 | $6,387 | $560,300 | $197,000 | $363,300 |
| 2023 | $6,219 | $560,300 | $197,000 | $363,300 |
| 2022 | $5,653 | $500,300 | $196,900 | $303,400 |
| 2021 | $5,653 | $500,300 | $196,900 | $303,400 |
| 2020 | -- | $500,300 | $196,900 | $303,400 |
| 2019 | -- | $500,300 | $196,900 | $303,400 |
| 2018 | -- | $485,100 | $193,100 | $292,000 |
| 2017 | -- | $500,300 | $193,100 | $307,200 |
| 2016 | -- | $500,300 | $193,100 | $307,200 |
| 2015 | -- | $496,900 | $193,100 | $303,800 |
| 2013 | -- | $496,900 | $193,100 | $303,800 |
Agents Affiliated with this Home
-
Misty Spong

Seller's Agent in 2019
Misty Spong
Shaheen, Ruth, Martin & Fonville Real Estate
(757) 869-6760
95 Total Sales
-
N
Buyer's Agent in 2019
Non-Member Non-Member
VA_WMLS
Map
Source: Central Virginia Regional MLS
MLS Number: 1839628
APN: 17-14-00-0094
- 15 Pickins Dr
- 20 Pickins Dr
- 35 Westover Dr
- 127 Freemoor Dr
- 20 Ferguson St
- 103 Darden Dr
- 106 Ocean Breeze Dr
- 31 Kelsor Dr
- 105 Ocean Breeze Dr
- 50 W Wainwright Dr
- 28 Pasture Rd
- 806 Calthrop Neck Rd
- 814 Calthrop Neck Rd
- 5 Bessies Landing Dr
- 205 Shackleford Rd
- 110 Olde Pond Ln
- 708 Calthrop Neck Rd
- 114 River Point Dr
- 1811 Calthrop Neck Rd Unit B
- 21 Bayview Dr
