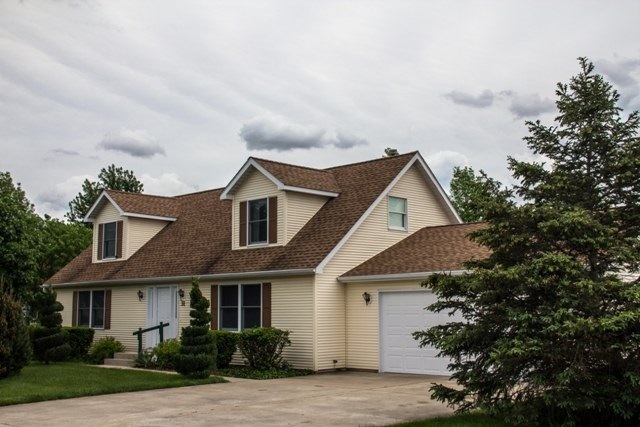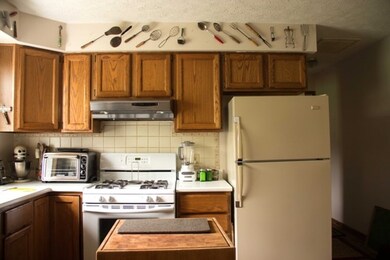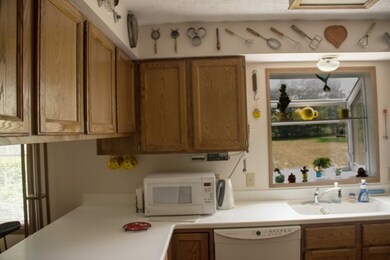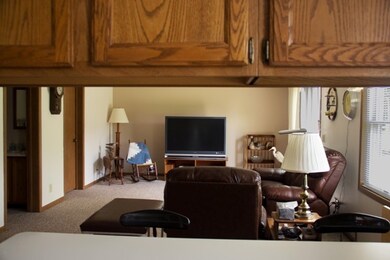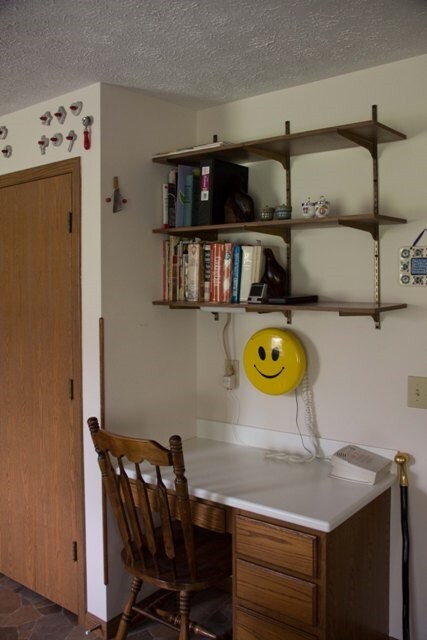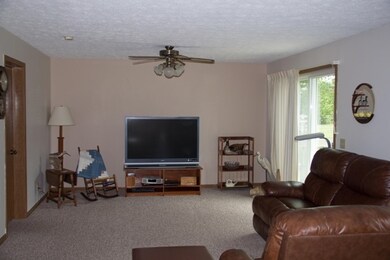
31 Ems T6a Ln Leesburg, IN 46538
Estimated Value: $340,000 - $355,000
Highlights
- Pier or Dock
- Access To Lake
- Cape Cod Architecture
- Private Beach
- Open Floorplan
- Clubhouse
About This Home
As of March 2016Immaculate Cape Cod, 3 Bedroom, 2.5 Bath with easement to Little Tippy in Lakeside Addition. Well kept home with main level master suite and main level laundry. 2 car garage has plenty of room for storage. Secluded back yard with deck for entertaining. This home has a full unfinished basement. Enjoy boating, skiing, wakeboarding, fishing or swimming on Lake Tippecanoe this summer. Lakeside Addition offers playground area, tennis courts, sand volleyball, nature trails, shared dock, swimming beach and much more! Schedule your home tour today!
Last Agent to Sell the Property
Greg White
Re/Max Lakes Listed on: 03/14/2016
Home Details
Home Type
- Single Family
Est. Annual Taxes
- $754
Year Built
- Built in 1993
Lot Details
- 0.53 Acre Lot
- Lot Dimensions are 105x221
- Private Beach
- Backs to Open Ground
- Rural Setting
- Property has an invisible fence for dogs
- Level Lot
HOA Fees
- $13 Monthly HOA Fees
Parking
- 2 Car Attached Garage
- Garage Door Opener
- Driveway
Home Design
- Cape Cod Architecture
- Poured Concrete
- Asphalt Roof
- Vinyl Construction Material
Interior Spaces
- 2-Story Property
- Open Floorplan
- Unfinished Basement
- Basement Fills Entire Space Under The House
- Gas Dryer Hookup
Kitchen
- Gas Oven or Range
- Utility Sink
- Disposal
Flooring
- Carpet
- Laminate
Bedrooms and Bathrooms
- 3 Bedrooms
- En-Suite Primary Bedroom
- Walk-In Closet
- Bathtub with Shower
Home Security
- Home Security System
- Fire and Smoke Detector
Eco-Friendly Details
- Energy-Efficient Insulation
Outdoor Features
- Access To Lake
- Waterski or Wakeboard
- Dock Rights
- Lake, Pond or Stream
- Patio
- Porch
Utilities
- Forced Air Heating and Cooling System
- Window Unit Cooling System
- Heating System Uses Gas
- Private Company Owned Well
- Well
- ENERGY STAR Qualified Water Heater
- Septic System
- Cable TV Available
Listing and Financial Details
- Assessor Parcel Number 43-08-16-300-209.000-023
Community Details
Overview
- $8 Other Monthly Fees
Amenities
- Clubhouse
Recreation
- Pier or Dock
- Waterfront Owned by Association
- Community Playground
Ownership History
Purchase Details
Home Financials for this Owner
Home Financials are based on the most recent Mortgage that was taken out on this home.Purchase Details
Home Financials for this Owner
Home Financials are based on the most recent Mortgage that was taken out on this home.Similar Homes in Leesburg, IN
Home Values in the Area
Average Home Value in this Area
Purchase History
| Date | Buyer | Sale Price | Title Company |
|---|---|---|---|
| Fick Mark G | -- | North American Title Company | |
| Korenstra Family Foundation Lp | -- | Mtc |
Mortgage History
| Date | Status | Borrower | Loan Amount |
|---|---|---|---|
| Open | Fick Mark G | $192,307 | |
| Previous Owner | Mclean Jim W | $139,000 |
Property History
| Date | Event | Price | Change | Sq Ft Price |
|---|---|---|---|---|
| 03/29/2016 03/29/16 | Sold | $170,000 | -5.0% | $63 / Sq Ft |
| 03/16/2016 03/16/16 | Pending | -- | -- | -- |
| 03/14/2016 03/14/16 | For Sale | $179,000 | -- | $67 / Sq Ft |
Tax History Compared to Growth
Tax History
| Year | Tax Paid | Tax Assessment Tax Assessment Total Assessment is a certain percentage of the fair market value that is determined by local assessors to be the total taxable value of land and additions on the property. | Land | Improvement |
|---|---|---|---|---|
| 2024 | $1,329 | $304,700 | $53,600 | $251,100 |
| 2023 | $1,240 | $294,100 | $53,600 | $240,500 |
| 2022 | $1,256 | $278,400 | $53,600 | $224,800 |
| 2021 | $950 | $227,300 | $45,600 | $181,700 |
| 2020 | $838 | $216,500 | $45,600 | $170,900 |
| 2019 | $772 | $208,200 | $45,600 | $162,600 |
| 2018 | $665 | $201,300 | $45,600 | $155,700 |
| 2017 | $624 | $192,000 | $45,600 | $146,400 |
| 2016 | $528 | $189,600 | $45,600 | $144,000 |
| 2014 | $754 | $176,900 | $45,600 | $131,300 |
| 2013 | $754 | $180,400 | $45,600 | $134,800 |
Agents Affiliated with this Home
-
G
Seller's Agent in 2016
Greg White
RE/MAX
-
Tam Smith
T
Buyer's Agent in 2016
Tam Smith
Steffen Realty
(800) 727-0609
38 Total Sales
Map
Source: Indiana Regional MLS
MLS Number: 201609922
APN: 43-08-16-300-209.000-023
- 50 Ems T6 Ln
- 5025 Village Dr
- 155 Ems B43 Ln
- 52 Ems B40 Ln
- 99 Ems B42 Ln
- 158 Ems B40 Ln
- 85 Ems B42e Ln
- TBD Brandywine Ln Unit Lot 2 & part of Lot
- 23 Ems B40c Ln
- 52 Ems B40a1 Ln
- 70 Ems B61j Ln
- 96 Ems B61i Ln
- 66 Ems B61h Ln
- 8 Ems T52a
- 15 Ems T52a
- 54 Ems B38a Ln
- 271 Ems T13 Ln
- 18 Ems T13e Ln
- LOT 10 Ems T14 Ln
- LOT 11 Ems T14 Ln
- 31 Ems T6a Ln
- 27 Ems T6a Ln
- 37 Ems T6a Ln
- 13 Ems T6a Ln
- 47 Ems T6a Ln
- 30 Ems T6a Ln Unit Lake Tippecanoe
- 28 Ems T6a Ln
- 10 Ems T6a Ln
- 46 Ems T6a Ln
- 59 Ems T7a Ln
- 50 Ems T7a Ln
- 0 Ems T6 Ln Unit 31 201103218
- 0 Ems T6 Ln Unit 31 201106819
- 14 Ems T6 Ln
- 55 Ems T6 Ln
- 20 Ems T6 Ln
- 46 Ems T7a Ln
- 61 Ems T7a Ln
- TBD Ems T6 Ln Unit 31
- 42 Ems T6 Ln
