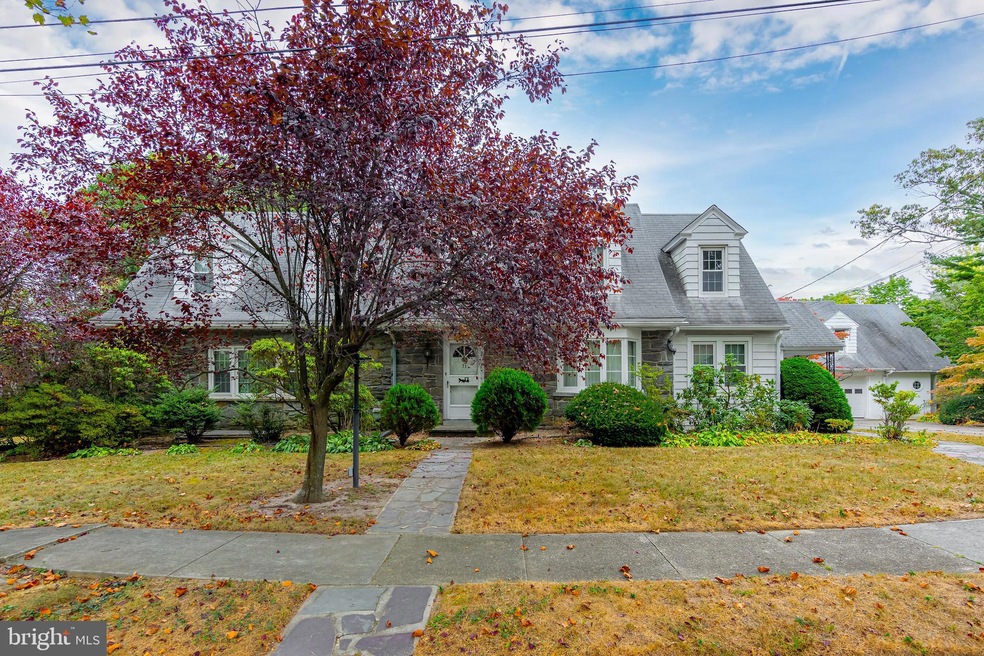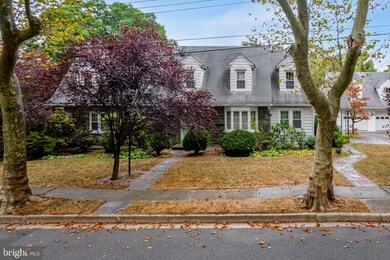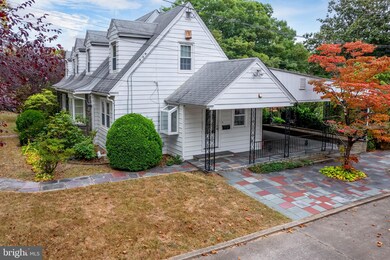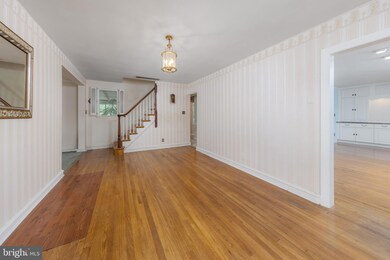
31 Evelyn Ave Vineland, NJ 08360
Highlights
- Cape Cod Architecture
- Partially Wooded Lot
- Space For Rooms
- Private Lot
- Wood Flooring
- 1 Fireplace
About This Home
As of March 2025This well-maintained property offers excellent potential for both investors and multi-generational living. The main home features 4 bedrooms, 2.5 baths, a formal dining room, an expansive kitchen with ample storage, a cozy family room with a stone fireplace, and a heated Florida room with flagstone flooring. The finished basement includes a family room, wet bar, bonus room, and a second powder room. The detached two-car garage comes with two separate apartments: Lower-level apartment: 1 bedroom, 1 full bath, eat-in kitchen, living room, electric cooking, heat pump, and central air. Upper-level apartment: 2 bedrooms, 1 full bath, eat-in kitchen, living room with balcony, gas heat, and window unit A/C. Both apartments offer rental income potential or use as in-law/au pair suites. Additional features include a second driveway for tenant parking, a detached tool shed, and beautiful grounds with mature trees and a lighted fountain. An ideal investment or flexible living solution—schedule your tour today! Utility Info: Each unit has its own separate electric meter, Main house, apt 1, and apt 2 (3 electric meters total). Main house has its own gas meter, and apartments share a gas meter.( 2 gas meters total). Main house has its own water meter, apartments share a water meter. (2 water meters total).
Last Agent to Sell the Property
Keller Williams Realty - Washington Township License #999901 Listed on: 10/03/2024

Property Details
Home Type
- Multi-Family
Est. Annual Taxes
- $9,488
Year Built
- Built in 1940
Lot Details
- 1.31 Acre Lot
- Lot Dimensions are 297.00 x 193.00
- Stone Retaining Walls
- Landscaped
- Extensive Hardscape
- No Through Street
- Private Lot
- Sprinkler System
- Partially Wooded Lot
- Side Yard
Parking
- 3 Car Direct Access Garage
- 8 Driveway Spaces
- Parking Storage or Cabinetry
Home Design
- Triplex
- Cape Cod Architecture
- Block Foundation
- Stone Siding
Interior Spaces
- Wet Bar
- Built-In Features
- Bar
- 1 Fireplace
- Formal Dining Room
- Finished Basement
- Space For Rooms
- Exterior Cameras
Kitchen
- Breakfast Area or Nook
- Eat-In Kitchen
Flooring
- Wood
- Carpet
Bedrooms and Bathrooms
- Cedar Closet
- Walk-In Closet
- <<tubWithShowerToken>>
- Walk-in Shower
Outdoor Features
- Patio
- Water Fountains
- Outdoor Storage
- Outbuilding
- Porch
Utilities
- Central Air
- Cooling System Utilizes Natural Gas
- Window Unit Cooling System
- Heat Pump System
- Radiant Heating System
- Hot Water Baseboard Heater
- Natural Gas Water Heater
Community Details
- 3 Units
- 3 Vacant Units
Listing and Financial Details
- Tax Lot 00020
- Assessor Parcel Number 14-04210-00020
Ownership History
Purchase Details
Home Financials for this Owner
Home Financials are based on the most recent Mortgage that was taken out on this home.Purchase Details
Similar Homes in Vineland, NJ
Home Values in the Area
Average Home Value in this Area
Purchase History
| Date | Type | Sale Price | Title Company |
|---|---|---|---|
| Deed | $450,000 | Surety Title | |
| Deed | $450,000 | Surety Title | |
| Deed | $188,500 | -- |
Mortgage History
| Date | Status | Loan Amount | Loan Type |
|---|---|---|---|
| Open | $432,030 | FHA | |
| Closed | $432,030 | FHA |
Property History
| Date | Event | Price | Change | Sq Ft Price |
|---|---|---|---|---|
| 03/19/2025 03/19/25 | Off Market | $550,000 | -- | -- |
| 03/14/2025 03/14/25 | Sold | $450,000 | 0.0% | $106 / Sq Ft |
| 03/07/2025 03/07/25 | Sold | $450,000 | -18.2% | $106 / Sq Ft |
| 01/13/2025 01/13/25 | Pending | -- | -- | -- |
| 01/13/2025 01/13/25 | Pending | -- | -- | -- |
| 01/03/2025 01/03/25 | Price Changed | $550,000 | 0.0% | $129 / Sq Ft |
| 01/03/2025 01/03/25 | Price Changed | $550,000 | -3.5% | $129 / Sq Ft |
| 11/06/2024 11/06/24 | Price Changed | $570,000 | 0.0% | $134 / Sq Ft |
| 11/06/2024 11/06/24 | Price Changed | $570,000 | -3.4% | $134 / Sq Ft |
| 10/03/2024 10/03/24 | For Sale | $590,000 | 0.0% | $139 / Sq Ft |
| 10/02/2024 10/02/24 | For Sale | $590,000 | -- | $139 / Sq Ft |
Tax History Compared to Growth
Tax History
| Year | Tax Paid | Tax Assessment Tax Assessment Total Assessment is a certain percentage of the fair market value that is determined by local assessors to be the total taxable value of land and additions on the property. | Land | Improvement |
|---|---|---|---|---|
| 2024 | $9,488 | $298,000 | $36,400 | $261,600 |
| 2023 | $9,426 | $298,000 | $36,400 | $261,600 |
| 2022 | $9,146 | $298,000 | $36,400 | $261,600 |
| 2021 | $8,979 | $298,000 | $36,400 | $261,600 |
| 2020 | $8,722 | $298,000 | $36,400 | $261,600 |
| 2019 | $8,603 | $298,000 | $36,400 | $261,600 |
| 2018 | $8,377 | $298,000 | $36,400 | $261,600 |
| 2017 | $7,957 | $298,000 | $36,400 | $261,600 |
| 2016 | $7,676 | $298,000 | $36,400 | $261,600 |
| 2015 | $7,393 | $298,000 | $36,400 | $261,600 |
| 2014 | $6,991 | $298,000 | $36,400 | $261,600 |
Agents Affiliated with this Home
-
Michael Lentz

Seller's Agent in 2025
Michael Lentz
Keller Williams Realty - Washington Township
(856) 202-3154
252 Total Sales
-
Alyssa Rodriguez
A
Buyer's Agent in 2025
Alyssa Rodriguez
Collini Real Estate LLC
6 Total Sales
Map
Source: Bright MLS
MLS Number: NJCB2020276
APN: 14-04210-0000-00020
- 59 Columbia Ave
- 36 Columbia Ave
- 26 N Valley Ave
- 27 S State St
- 620 S Main Rd
- 1173 New Pear St
- 735 Yale Terrace
- 882 Sawyer Ave
- 1071 E Park Ave
- 920 Michigan Ave
- 507 Sylvester Dr
- 1014 New Pear St
- 1573 Washington Ave
- 1654 Washington Ave
- 47 N Myrtle St
- 818 E Grape St
- 515 Park Ln
- 741 S East Ave
- 1030 Cambridge Place
- 810 Washington Ave






