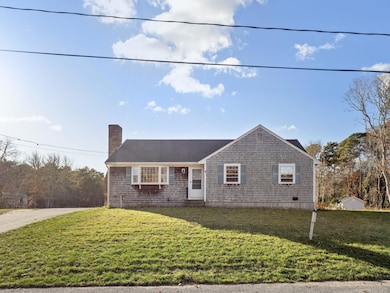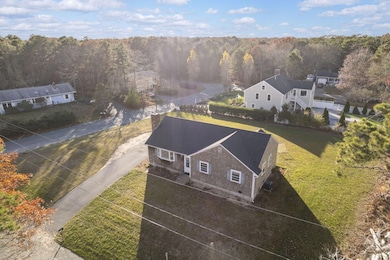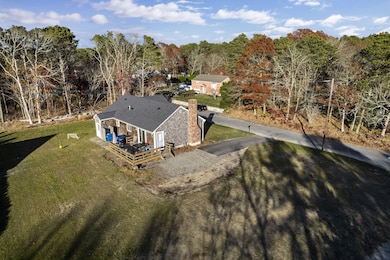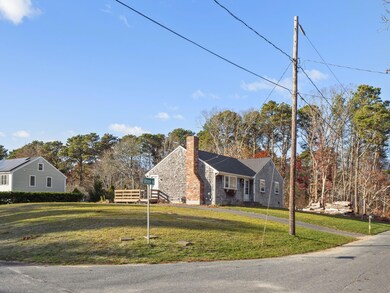
31 Fillmore Rd West Yarmouth, MA 02673
West Yarmouth NeighborhoodHighlights
- 0.59 Acre Lot
- Wood Flooring
- No HOA
- Deck
- 1 Fireplace
- Tankless Water Heater
About This Home
As of March 2025Welcome to 31 Fillmore Rd., West Yarmouth--a classic Cape Cod ranch offering the best of single-floor living! This charming 3-bedroom, 2-bathroom home features a spacious layout with 1,244 sq. ft. of living space, highlighted by gleaming hardwood floors throughout. The large kitchen and inviting living room, complete with a cozy wood-burning fireplace, create the perfect space for gatherings. The primary bedroom is en-suite, while the second bathroom has been recently updated for a modern touch.A full basement with high ceilings and interior/exterior access is ready to be finished, offering endless possibilities to expand your living area. Situated on a generous corner lot of over half an acre, the property provides plenty of outdoor space for relaxation and recreation.Located in West Yarmouth, you'll enjoy easy access to warm sandy beaches, scenic golf courses, and the Cape Cod Rail Trail--perfect for biking from Yarmouth to Wellfleet. Yarmouth offers local shops, seafood restaurants, parks, and walking trails. Plus outdoor festivals featuring live music, local artists, and delicious food. Your chance to live year round on beautiful Cape Cod is here and now. Call Today
Last Agent to Sell the Property
LAER Realty Partners License #9514901 Listed on: 11/18/2024

Last Buyer's Agent
Member Non
cci.unknownoffice
Home Details
Home Type
- Single Family
Est. Annual Taxes
- $3,444
Year Built
- Built in 1977 | Remodeled
Lot Details
- 0.59 Acre Lot
- Sprinkler System
- Yard
Parking
- 4 Parking Spaces
Home Design
- Poured Concrete
- Asphalt Roof
- Shingle Siding
- Clapboard
Interior Spaces
- 1,244 Sq Ft Home
- 1-Story Property
- 1 Fireplace
- Wood Flooring
Bedrooms and Bathrooms
- 3 Bedrooms
- 2 Full Bathrooms
Basement
- Basement Fills Entire Space Under The House
- Interior Basement Entry
Outdoor Features
- Outdoor Shower
- Deck
Utilities
- Forced Air Heating and Cooling System
- Tankless Water Heater
- Septic Tank
Community Details
- No Home Owners Association
Listing and Financial Details
- Assessor Parcel Number 6363
Ownership History
Purchase Details
Home Financials for this Owner
Home Financials are based on the most recent Mortgage that was taken out on this home.Similar Homes in the area
Home Values in the Area
Average Home Value in this Area
Purchase History
| Date | Type | Sale Price | Title Company |
|---|---|---|---|
| Not Resolvable | $269,900 | None Available |
Mortgage History
| Date | Status | Loan Amount | Loan Type |
|---|---|---|---|
| Open | $569,494 | FHA | |
| Previous Owner | $70,500 | No Value Available |
Property History
| Date | Event | Price | Change | Sq Ft Price |
|---|---|---|---|---|
| 03/12/2025 03/12/25 | Sold | $580,000 | -3.2% | $466 / Sq Ft |
| 02/13/2025 02/13/25 | Pending | -- | -- | -- |
| 11/18/2024 11/18/24 | For Sale | $599,000 | +121.9% | $482 / Sq Ft |
| 04/17/2020 04/17/20 | Sold | $269,900 | 0.0% | $217 / Sq Ft |
| 03/06/2020 03/06/20 | Pending | -- | -- | -- |
| 02/16/2020 02/16/20 | For Sale | $269,900 | -- | $217 / Sq Ft |
Tax History Compared to Growth
Tax History
| Year | Tax Paid | Tax Assessment Tax Assessment Total Assessment is a certain percentage of the fair market value that is determined by local assessors to be the total taxable value of land and additions on the property. | Land | Improvement |
|---|---|---|---|---|
| 2025 | $3,444 | $486,500 | $141,400 | $345,100 |
| 2024 | $3,133 | $424,500 | $107,600 | $316,900 |
| 2023 | $3,305 | $407,500 | $125,700 | $281,800 |
| 2022 | $3,106 | $338,300 | $114,300 | $224,000 |
| 2021 | $2,906 | $304,000 | $114,300 | $189,700 |
| 2020 | $2,773 | $277,300 | $108,200 | $169,100 |
| 2019 | $2,551 | $252,600 | $108,200 | $144,400 |
| 2018 | $2,454 | $238,500 | $94,100 | $144,400 |
| 2017 | $2,201 | $219,700 | $75,300 | $144,400 |
| 2016 | $2,193 | $219,700 | $75,300 | $144,400 |
| 2015 | $2,116 | $210,800 | $80,000 | $130,800 |
Agents Affiliated with this Home
-

Seller's Agent in 2025
John Fallon
LAER Realty Partners
(774) 368-0000
9 in this area
82 Total Sales
-
M
Buyer's Agent in 2025
Member Non
cci.unknownoffice
-

Seller's Agent in 2020
Margo Pisacano
Margo & Company
(508) 776-5508
4 in this area
88 Total Sales
-
E
Buyer's Agent in 2020
Eugene Koval
McDevitt REALTORS
Map
Source: Cape Cod & Islands Association of REALTORS®
MLS Number: 22405572
APN: YARM-000063-000063
- 61 Coolidge Rd
- 248 Camp St Unit I6
- 248 Camp St Unit T2
- 248 Camp St Unit R1
- 18 Buchanan Rd
- 121 Camp St Unit 128
- 121 Camp St Unit 108
- 68 Lumberjack Trail
- 18 Race Rd
- 481 Buck Island Rd Unit 17FA
- 441 Buck Island Rd Unit K4
- 441 Buck Island Rd Unit E1
- 441 Buck Island Rd Unit B1
- 441 Buck Island Rd Unit A1
- 83 Sisters Cir
- 83 Sisters Cir
- 23 Baxter Ave
- 16 Iyannough Rd
- 111 Old Hyannis Rd
- 99 Old Hyannis Rd





