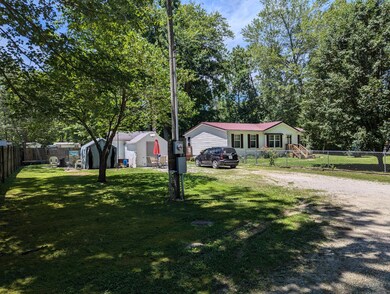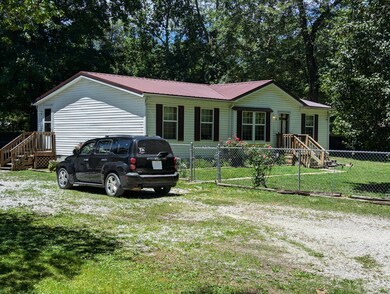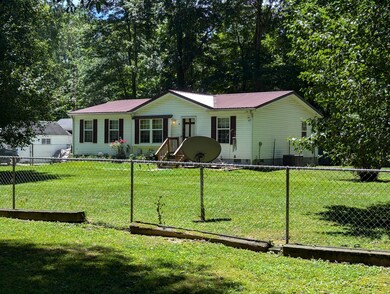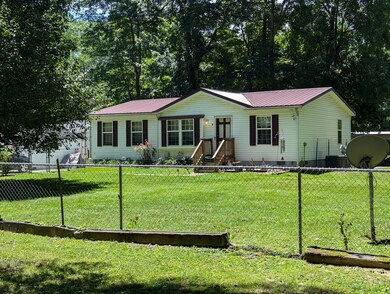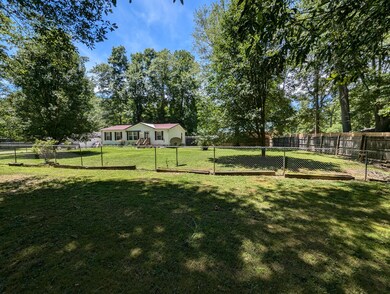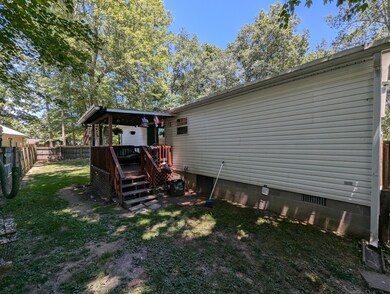
31 Finch Ln Worthville, KY 41098
Highlights
- Oak Trees
- Ranch Style House
- Neighborhood Views
- Deck
- Private Yard
- Skylights
About This Home
As of September 2024Very well maintained 3bed 2bath home located directly in the middle of Owenton and Carrollton. This home is begging for a new owner. Located in Eagle Creek Resort, this home sits on four lots and is one of the more secluded homes. The property is wrapped with a privacy fence, brand new HVAC and Furnace, 2 year old water heater, sliding glass doors in the kitchen that goes out onto a very nice back deck and skylights in the bathrooms so you can enjoy the natural lighting. Call today to schedule your private showing!
Property Details
Home Type
- Manufactured Home
Year Built
- Built in 2004
Lot Details
- 1.5 Acre Lot
- Property fronts a private road
- Wood Fence
- Level Lot
- Cleared Lot
- Oak Trees
- Private Yard
- 001-30-11-012.00
HOA Fees
- $17 Monthly HOA Fees
Home Design
- Ranch Style House
- Block Foundation
- Metal Roof
- Vinyl Siding
Interior Spaces
- 1,080 Sq Ft Home
- Ceiling Fan
- Skylights
- Double Hung Windows
- Family Room
- Living Room
- Storage
- Neighborhood Views
- Fire and Smoke Detector
Kitchen
- Eat-In Kitchen
- Electric Oven
- Microwave
- Dishwasher
- Laminate Countertops
Flooring
- Carpet
- Laminate
Bedrooms and Bathrooms
- 3 Bedrooms
- En-Suite Primary Bedroom
- En-Suite Bathroom
- 2 Full Bathrooms
Laundry
- Laundry on main level
- Washer and Electric Dryer Hookup
Parking
- No Garage
- Driveway
Outdoor Features
- Deck
- Shed
Schools
- Owen County Elementary School
- Maurice Bowling Middle School
- Owen County High School
Mobile Home
- Manufactured Home
Utilities
- Forced Air Heating and Cooling System
- 220 Volts
- Cable TV Available
Listing and Financial Details
- Assessor Parcel Number 001-30-11-013.00
Community Details
Overview
- Association fees include association fees, ground maintenance, management, trash
- Eagle Creek Resort Association, Phone Number (859) 653-0232
- Eagle Creek Resort Subdivision
- On-Site Maintenance
Recreation
- Community Playground
Security
- Resident Manager or Management On Site
Map
Similar Home in Worthville, KY
Home Values in the Area
Average Home Value in this Area
Property History
| Date | Event | Price | Change | Sq Ft Price |
|---|---|---|---|---|
| 09/27/2024 09/27/24 | Sold | $144,000 | -0.6% | $133 / Sq Ft |
| 07/12/2024 07/12/24 | Pending | -- | -- | -- |
| 07/02/2024 07/02/24 | For Sale | $144,900 | -- | $134 / Sq Ft |
Source: Northern Kentucky Multiple Listing Service
MLS Number: 624202
- 0 Hummingbird Ln
- 147 Cardinal Ln Unit 35 & 36
- 150 Stewarts Ln
- 2 Lots Happy Hollow Ln
- 8 Kentucky 227
- 15 Crescent Ct
- 106 S Maple St
- 14452 River Rd
- 72 Simmons St
- 2477 Kentucky 467
- 238 Railroad Ave
- 1033 Jackson Ridge Rd
- 12580 River Rd
- Tr 6 Zen Forest Rd Unit B
- 3224 Goose Creek Rd
- 0 Stafford Ridge Rd Unit 1680544
- 3 Stafford Ridge Rd
- 4 Stafford Ridge Rd
- 108 Sunny Ln
- 13145 Maddox Ridge Rd

