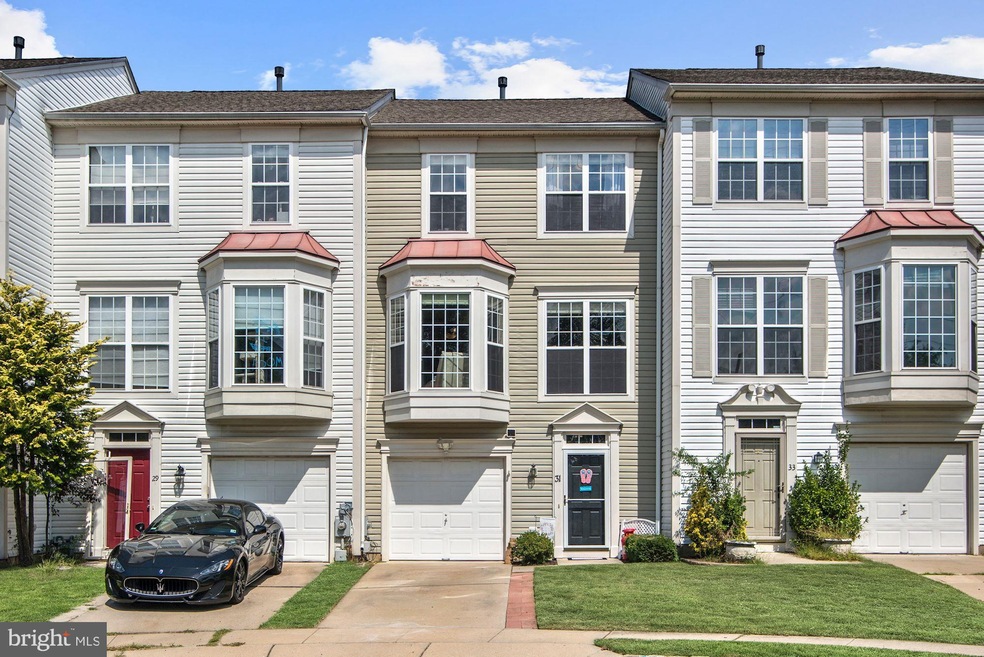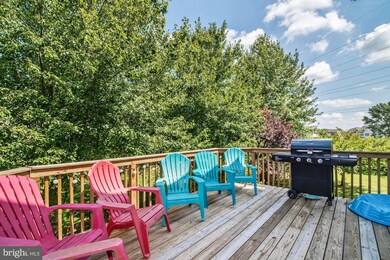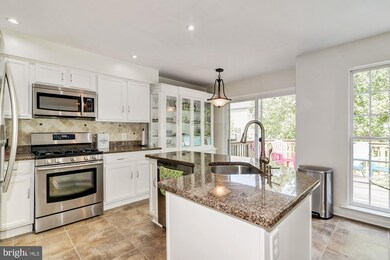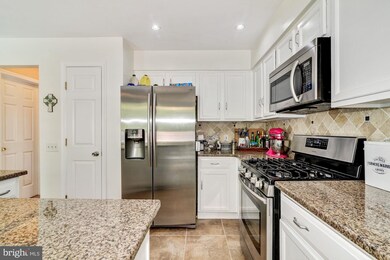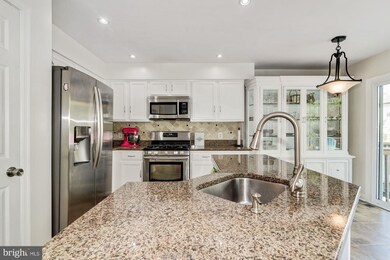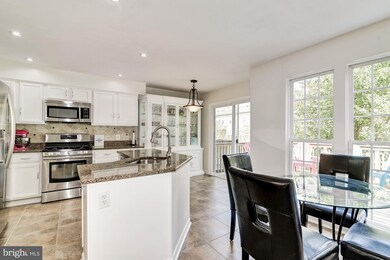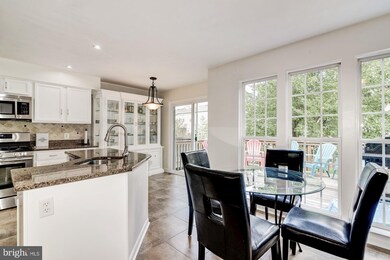
31 Firethorn Ln Riverside, NJ 08075
Highlights
- Eat-In Gourmet Kitchen
- Colonial Architecture
- Balcony
- Open Floorplan
- Stainless Steel Appliances
- Cul-De-Sac
About This Home
As of November 2019Wow this one is a winner and worth seeing! Look no further! Many upgrades and amenities throughout. As you enter the tiled foyer there is a garage entrance to the left and a large family room at the rear of the townhouse with a slider to the fenced rear yard with patio, shed and swing included. The bright and sunny second level features a living room with many windows and built-in entertainment center. Adjacent is the dining room with chair rail, crown molding and tray ceiling. The gorgeous kitchen boasts many cabinets with a row of extra added cabinets for many uses. Also included are granite counters, stainless appliances, NEW dishwasher, gas stove and recessed lighting. NEW slider leads to spacious oversized deck great for entertaining and just relaxing. There is a half bath that completes this level. The top level features a master bedroom with master bath (granite counter) and large walk-in closet. Two more bedrooms (one has closet organizers built-in) and the other has a large closet with fan. The main bath and laundry complete this level. Neutral carpeting and designer neutral paint colors throughout plus tastefully decorated. This gorgeous townhouse has a cul-de-sac location with no-thru street with plenty of parking and open space! Centrally located - close to major highways, shopping and fine dining plus excellent schools. Better hurry on this one!
Last Agent to Sell the Property
Weichert Realtors - Moorestown License #8837466 Listed on: 09/05/2019

Townhouse Details
Home Type
- Townhome
Est. Annual Taxes
- $7,268
Year Built
- Built in 1999
Lot Details
- 2,290 Sq Ft Lot
- Lot Dimensions are 20x114.50
- Cul-De-Sac
- No Through Street
- Back and Front Yard
- Property is in very good condition
HOA Fees
- $54 Monthly HOA Fees
Home Design
- Colonial Architecture
- Vinyl Siding
Interior Spaces
- 1,926 Sq Ft Home
- Property has 3 Levels
- Open Floorplan
- Built-In Features
- Chair Railings
- Crown Molding
- Ceiling Fan
- Recessed Lighting
- Window Treatments
- Bay Window
- Sliding Doors
- Six Panel Doors
- Family Room
- Living Room
- Dining Room
- Front Loading Dryer
Kitchen
- Eat-In Gourmet Kitchen
- <<selfCleaningOvenToken>>
- <<builtInRangeToken>>
- <<builtInMicrowave>>
- Dishwasher
- Stainless Steel Appliances
- Kitchen Island
- Disposal
Flooring
- Carpet
- Tile or Brick
Bedrooms and Bathrooms
- 3 Bedrooms
- En-Suite Primary Bedroom
- En-Suite Bathroom
- Walk-In Closet
- 2 Full Bathrooms
- Walk-in Shower
Parking
- Driveway
- On-Street Parking
Outdoor Features
- Balcony
- Patio
Utilities
- Forced Air Heating and Cooling System
Community Details
- Summerhill Subdivision
Ownership History
Purchase Details
Home Financials for this Owner
Home Financials are based on the most recent Mortgage that was taken out on this home.Purchase Details
Home Financials for this Owner
Home Financials are based on the most recent Mortgage that was taken out on this home.Purchase Details
Home Financials for this Owner
Home Financials are based on the most recent Mortgage that was taken out on this home.Purchase Details
Home Financials for this Owner
Home Financials are based on the most recent Mortgage that was taken out on this home.Similar Homes in Riverside, NJ
Home Values in the Area
Average Home Value in this Area
Purchase History
| Date | Type | Sale Price | Title Company |
|---|---|---|---|
| Deed | $218,000 | Trident Land Transfer Nj Llc | |
| Bargain Sale Deed | $214,000 | Infinity Title Agency | |
| Bargain Sale Deed | $249,000 | Affiliated Title Of South Je | |
| Deed | $135,540 | Phm Title Agency |
Mortgage History
| Date | Status | Loan Amount | Loan Type |
|---|---|---|---|
| Open | $212,264 | New Conventional | |
| Closed | $212,264 | FHA | |
| Closed | $214,051 | FHA | |
| Previous Owner | $210,123 | FHA | |
| Previous Owner | $50,451 | Unknown | |
| Previous Owner | $199,000 | Fannie Mae Freddie Mac | |
| Previous Owner | $160,500 | Unknown | |
| Previous Owner | $35,900 | Stand Alone Second | |
| Previous Owner | $31,000 | Unknown | |
| Previous Owner | $134,431 | FHA |
Property History
| Date | Event | Price | Change | Sq Ft Price |
|---|---|---|---|---|
| 11/25/2019 11/25/19 | Sold | $218,000 | -0.9% | $113 / Sq Ft |
| 09/27/2019 09/27/19 | Pending | -- | -- | -- |
| 09/05/2019 09/05/19 | For Sale | $220,000 | +2.8% | $114 / Sq Ft |
| 07/22/2015 07/22/15 | Sold | $214,000 | -1.6% | $111 / Sq Ft |
| 06/15/2015 06/15/15 | Pending | -- | -- | -- |
| 05/01/2015 05/01/15 | For Sale | $217,500 | -- | $113 / Sq Ft |
Tax History Compared to Growth
Tax History
| Year | Tax Paid | Tax Assessment Tax Assessment Total Assessment is a certain percentage of the fair market value that is determined by local assessors to be the total taxable value of land and additions on the property. | Land | Improvement |
|---|---|---|---|---|
| 2024 | $7,569 | $192,100 | $20,000 | $172,100 |
| 2023 | $7,569 | $192,100 | $20,000 | $172,100 |
| 2022 | $7,471 | $192,100 | $20,000 | $172,100 |
| 2021 | $5,627 | $192,100 | $20,000 | $172,100 |
| 2020 | $7,459 | $192,100 | $20,000 | $172,100 |
| 2019 | $7,390 | $192,100 | $20,000 | $172,100 |
| 2018 | $7,267 | $192,100 | $20,000 | $172,100 |
| 2017 | $7,152 | $192,100 | $20,000 | $172,100 |
| 2016 | $7,046 | $192,100 | $20,000 | $172,100 |
| 2015 | $6,929 | $192,100 | $20,000 | $172,100 |
| 2014 | $6,627 | $192,100 | $20,000 | $172,100 |
Agents Affiliated with this Home
-
Kathleen Hullings

Seller's Agent in 2019
Kathleen Hullings
Weichert Corporate
(856) 905-5011
71 Total Sales
-
Gerri Brooke Sheppard
G
Buyer's Agent in 2019
Gerri Brooke Sheppard
Coldwell Banker Realty
(646) 726-0101
8 Total Sales
-
Raymond Moorhouse
R
Seller's Agent in 2015
Raymond Moorhouse
Keller Williams Realty - Cherry Hill
(856) 296-0363
257 Total Sales
-
Jenny Albaz

Buyer's Agent in 2015
Jenny Albaz
Better Homes and Gardens Real Estate Maturo
(856) 371-3996
338 Total Sales
Map
Source: Bright MLS
MLS Number: NJBL355800
APN: 10-00118-19-00142
- 146 Rosebay Ct
- 84 Foxglove Dr Unit 84
- 23 Lilyberry Place
- 83 Foxglove Dr Unit CO83
- 21 Foxglove Dr Unit CO21
- 34 Millers Run
- 48 Millers Run
- 319 Huntington Dr Unit 319
- 102 Springcress Dr
- 304 Hidden Acres Ln
- 212 Hawthorne Way Unit 212
- 24 Springcress Dr
- 7 Amberfield Dr
- 225 Hawthorne Way Unit 225
- 237 Hidden Acres Ln
- 751 Garwood Rd
- 712 Kimberly Dr
- 0 0 Swarthmore Dr
- 504 Nottingham Place Unit 504
- 801 Cox Rd
