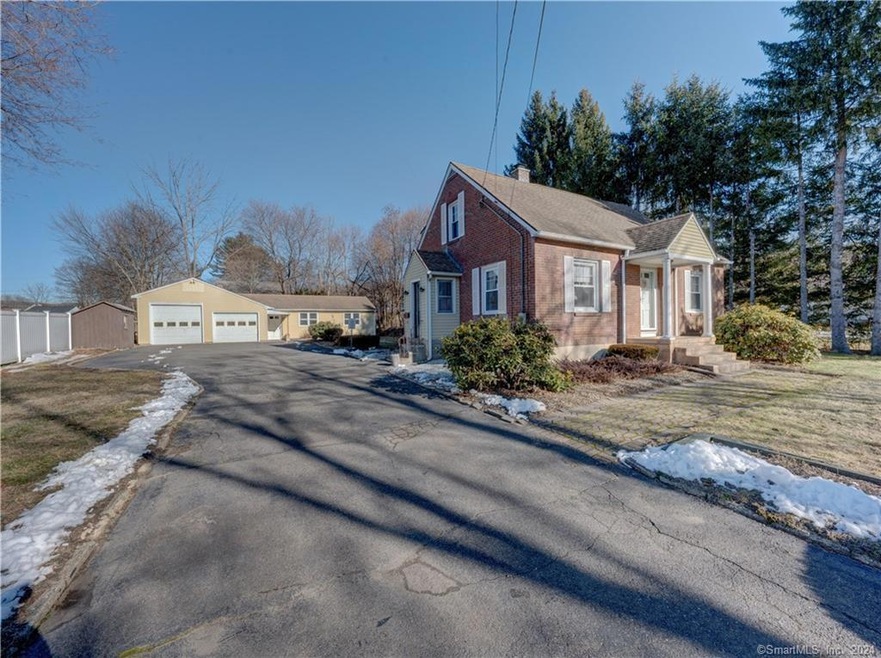
31 Fowler Ave Torrington, CT 06790
Estimated Value: $270,589
Highlights
- Cape Cod Architecture
- Workshop
- Shed
- Attic
- Enclosed patio or porch
- Property is near shops
About This Home
As of March 2024Discover the charm of this brick faced cape which offers so many possibilities awaiting your personal touch. Located with easy access to route 8 and downtown, this well cared for 6-room, 4-bedroom, 2-full bath home is on a level lot. An eat-in kitchen, large living room and two bedrooms (or home office/activity room) are located on the first floor with two spacious bedrooms upstairs. Beautiful hardwood floors are located throughout the home. You will find ample storage space including a second floor, large walk-in cedar closet. A full-size basement provides additional storage and newer washer / dryer. In addition, this home hosts a DETACHED two car garage with 672 square feet and attached spacious workshop of 600 square feet with half bath. Embrace the opportunity to customize this out building. One of the overheard doors is oversized for that larger truck. Perfect for home use, storage, or home business. Move right into this classic home and enjoy a life of convenience and happiness. Seller is asking for Highest & Best by Sunday Feb. 11th not later than 1:00 pm.
Last Agent to Sell the Property
The Washington Agency License #REB.0756748 Listed on: 02/01/2024
Home Details
Home Type
- Single Family
Est. Annual Taxes
- $5,166
Year Built
- Built in 1950
Lot Details
- 0.28 Acre Lot
- Property is zoned R6
Home Design
- Cape Cod Architecture
- Brick Exterior Construction
- Concrete Foundation
- Frame Construction
- Asphalt Shingled Roof
- Masonry Siding
Interior Spaces
- 1,373 Sq Ft Home
- Ceiling Fan
- Workshop
Kitchen
- Oven or Range
- Electric Range
Bedrooms and Bathrooms
- 4 Bedrooms
- 2 Full Bathrooms
Laundry
- Electric Dryer
- Washer
Attic
- Attic Fan
- Storage In Attic
- Attic or Crawl Hatchway Insulated
Unfinished Basement
- Basement Fills Entire Space Under The House
- Crawl Space
- Basement Storage
Parking
- 2 Car Garage
- Driveway
Outdoor Features
- Enclosed patio or porch
- Shed
- Rain Gutters
Location
- Property is near shops
- Property is near a golf course
Utilities
- Radiator
- Heating System Uses Natural Gas
- Cable TV Available
Listing and Financial Details
- Assessor Parcel Number 890389
Ownership History
Purchase Details
Home Financials for this Owner
Home Financials are based on the most recent Mortgage that was taken out on this home.Similar Homes in the area
Home Values in the Area
Average Home Value in this Area
Purchase History
| Date | Buyer | Sale Price | Title Company |
|---|---|---|---|
| Ky Bopta | $245,000 | None Available | |
| Ky Bopta | $245,000 | None Available |
Property History
| Date | Event | Price | Change | Sq Ft Price |
|---|---|---|---|---|
| 03/01/2024 03/01/24 | Sold | $245,000 | 0.0% | $178 / Sq Ft |
| 02/13/2024 02/13/24 | Pending | -- | -- | -- |
| 02/07/2024 02/07/24 | For Sale | $245,000 | -- | $178 / Sq Ft |
Tax History Compared to Growth
Tax History
| Year | Tax Paid | Tax Assessment Tax Assessment Total Assessment is a certain percentage of the fair market value that is determined by local assessors to be the total taxable value of land and additions on the property. | Land | Improvement |
|---|---|---|---|---|
| 2024 | $5,167 | $107,720 | $20,370 | $87,350 |
| 2023 | $5,166 | $107,720 | $20,370 | $87,350 |
| 2022 | $5,078 | $107,720 | $20,370 | $87,350 |
| 2021 | $4,973 | $107,720 | $20,370 | $87,350 |
| 2020 | $4,973 | $107,720 | $20,370 | $87,350 |
| 2019 | $4,584 | $99,280 | $20,380 | $78,900 |
| 2018 | $4,584 | $99,280 | $20,380 | $78,900 |
| 2017 | $4,542 | $99,280 | $20,380 | $78,900 |
| 2016 | $4,542 | $99,280 | $20,380 | $78,900 |
| 2015 | $4,542 | $99,280 | $20,380 | $78,900 |
| 2014 | $3,538 | $97,410 | $28,000 | $69,410 |
Agents Affiliated with this Home
-
Joanne Donne

Seller's Agent in 2024
Joanne Donne
The Washington Agency
(860) 986-6683
260 in this area
366 Total Sales
-
Sharon Chase

Buyer's Agent in 2024
Sharon Chase
The Washington Agency
(860) 307-2376
113 in this area
156 Total Sales
Map
Source: SmartMLS
MLS Number: 170621012
APN: TORR-000127-000010-000011
- 218 Oak Ave
- 348 Harwinton Ave
- 71 Arthur St Unit 2
- 51 Mortimer St Unit 9
- 241 Harwinton Ave
- 160 Laurel Hill Rd
- 64 Harrison Ave
- 77 Marion Ave Unit 5
- 21 Oak Avenue Extension Unit 2
- 172 Pierce St
- 509 S Main St
- 53 Harwinton Ave Unit 1
- 50 King St
- 28 Franklin Dr
- 624 S Main St
- 699 S Main St Unit 218
- 20 E Center St
- 40 Broad St
- 68 Wilson Ave Unit 211
- 108 New Litchfield St
