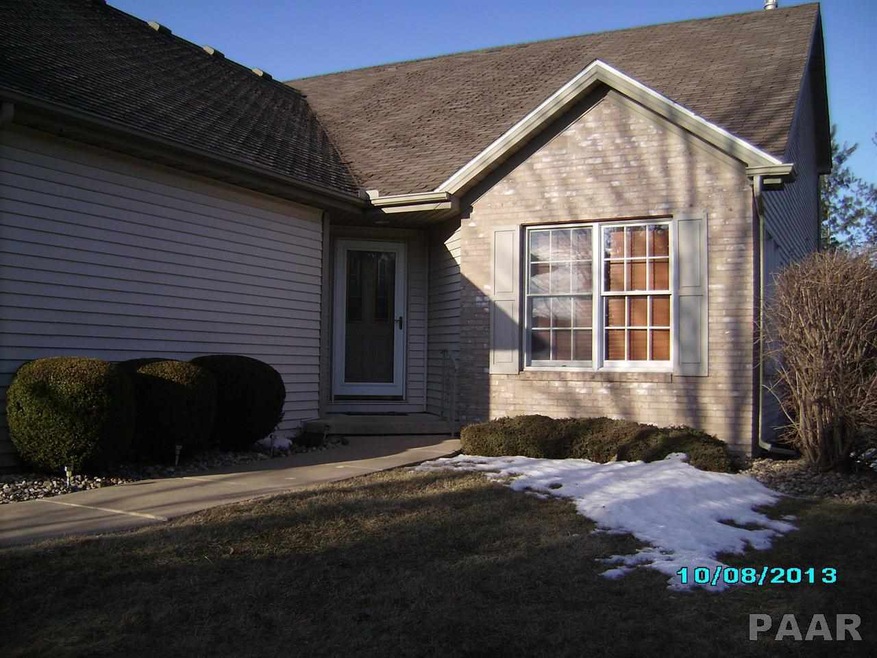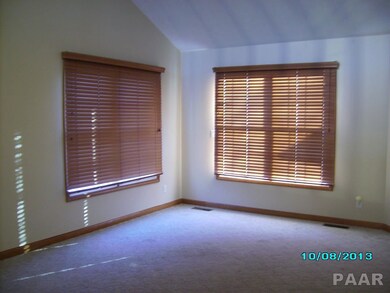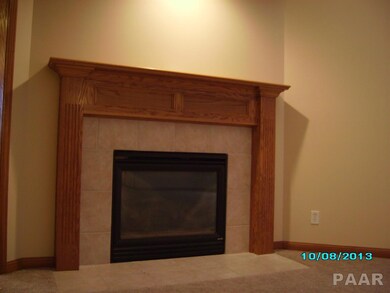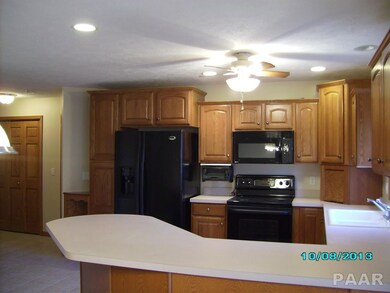
$279,900
- 3 Beds
- 3.5 Baths
- 2,865 Sq Ft
- 637 S Columbus Ave
- Morton, IL
Meticulously maintained and move-in ready, this 3-bedroom, 3.5-bath sprawling brick ranch, custom built by McKelvey Bros, is located in desirable Morton and offers over 2,000 sq. ft. of main floor living. This home is a true standout with features rarely found in today’s market! With remarkable design details, this home is full of unexpected charm and comfort! The vaulted kitchen and informal
Kristine Kniep RE/MAX Traders Unlimited




