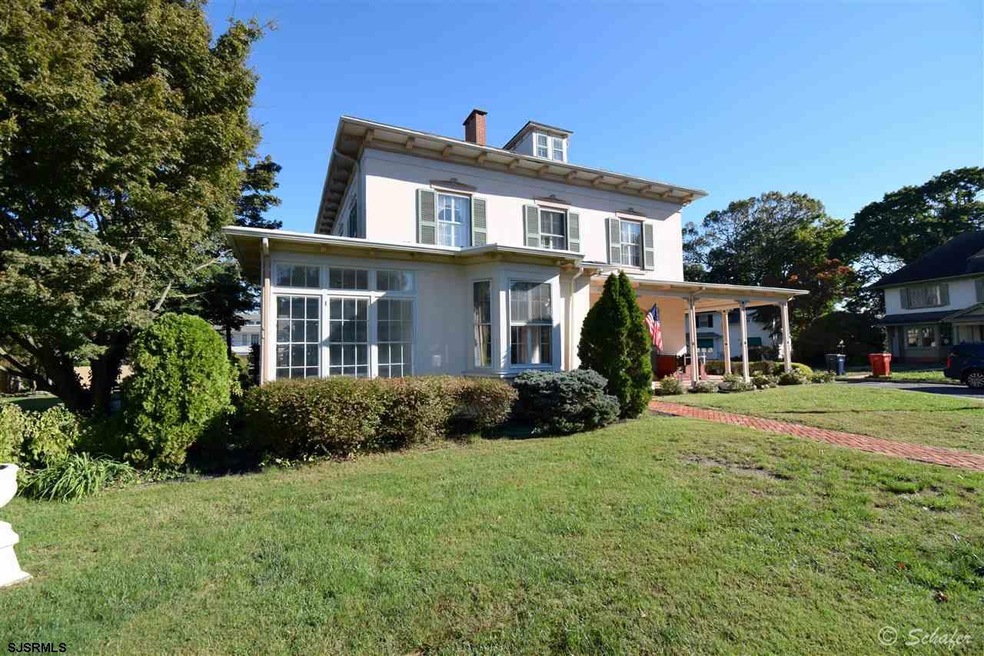
31 Franklin Dr Bridgeton, NJ 08302
Bridgeton NeighborhoodEstimated Value: $325,948 - $491,000
Highlights
- The property is located in a historic district
- Wood Flooring
- Cul-De-Sac
- Family Room with Fireplace
- Sun or Florida Room
- Porch
About This Home
As of April 2018Extraordinary historic Italianate style estate dating to mid-1800's. Restored and maintained while preserving the architectural details and amenities that are irreplaceable. Featuring a grand foyer, 10' ceilings, 15 rooms, 3 and 1/2 baths, 3 fireplaces, 5 bedrooms, basement, 2 car attached garage and beautifully ensconced on half acre in the heart of historic homes. Property is known as the "Nail Master's Mansion".
Last Agent to Sell the Property
BHHS FOX and ROACH-Northfield License #7851709 Listed on: 10/04/2017

Home Details
Home Type
- Single Family
Est. Annual Taxes
- $11,660
Year Built
- 1825
Lot Details
- 0.53
Home Design
- Stone Exterior Construction
- Stucco
Interior Spaces
- 2-Story Property
- Elevator
- Central Vacuum
- Multiple Fireplaces
- Drapes & Rods
- Family Room with Fireplace
- Living Room with Fireplace
- Dining Room
- Sun or Florida Room
- Storage
- Interior and Exterior Basement Entry
Kitchen
- Eat-In Kitchen
- Dishwasher
Flooring
- Wood
- Carpet
- Tile
Bedrooms and Bathrooms
- 5 Bedrooms
- Cedar Closet
- Walk-In Closet
Laundry
- Laundry Room
- Dryer
- Washer
Home Security
- Burglar Security System
- Storm Screens
- Fire and Smoke Detector
Parking
- 2 Car Attached Garage
- Automatic Garage Door Opener
Outdoor Features
- Patio
- Porch
Utilities
- Zoned Heating and Cooling System
- Heating System Uses Natural Gas
- Gas Water Heater
Additional Features
- Cul-De-Sac
- The property is located in a historic district
Ownership History
Purchase Details
Home Financials for this Owner
Home Financials are based on the most recent Mortgage that was taken out on this home.Purchase Details
Purchase Details
Purchase Details
Similar Homes in Bridgeton, NJ
Home Values in the Area
Average Home Value in this Area
Purchase History
| Date | Buyer | Sale Price | Title Company |
|---|---|---|---|
| Detzner Jenene L | $220,000 | -- | |
| Wade Wade R R | -- | None Available | |
| Wade Wade R R | -- | None Available | |
| Amended Sjogren Jane Beverly | -- | -- |
Mortgage History
| Date | Status | Borrower | Loan Amount |
|---|---|---|---|
| Open | Detzner Jenene L | $219,500 | |
| Previous Owner | Detzner Jenene L | $216,015 |
Property History
| Date | Event | Price | Change | Sq Ft Price |
|---|---|---|---|---|
| 04/24/2018 04/24/18 | Sold | $220,000 | -8.3% | -- |
| 10/04/2017 10/04/17 | For Sale | $239,900 | -- | -- |
Tax History Compared to Growth
Tax History
| Year | Tax Paid | Tax Assessment Tax Assessment Total Assessment is a certain percentage of the fair market value that is determined by local assessors to be the total taxable value of land and additions on the property. | Land | Improvement |
|---|---|---|---|---|
| 2024 | $11,660 | $220,500 | $21,300 | $199,200 |
| 2023 | $11,190 | $220,500 | $21,300 | $199,200 |
| 2022 | $11,087 | $220,500 | $21,300 | $199,200 |
| 2021 | $10,990 | $220,500 | $21,300 | $199,200 |
| 2020 | $10,990 | $220,500 | $21,300 | $199,200 |
| 2019 | $10,741 | $220,500 | $21,300 | $199,200 |
| 2018 | $10,269 | $220,500 | $21,300 | $199,200 |
| 2017 | $9,971 | $220,500 | $21,300 | $199,200 |
| 2016 | $9,673 | $220,500 | $21,300 | $199,200 |
| 2015 | $9,504 | $220,500 | $21,300 | $199,200 |
| 2014 | $10,390 | $183,400 | $22,600 | $160,800 |
Agents Affiliated with this Home
-
Diane Kolman
D
Seller's Agent in 2018
Diane Kolman
BHHS Fox & Roach
-
Scott Sheppard

Buyer's Agent in 2018
Scott Sheppard
BHHS Fox & Roach
(856) 207-9393
5 in this area
260 Total Sales
Map
Source: South Jersey Shore Regional MLS
MLS Number: 495226
APN: 01-00276-0000-00001
- 0 E Commerce St Unit NJCB2021048
- 24 S Giles St
- 151 W Commerce St
- 56 58 Fayette St
- 131 Vine St
- 168 Hampton St
- 273 W Commerce Street Extension
- 29 Church St
- 27 Church St Unit 29
- 285 N Laurel St
- 30 Woodland Dr
- 10 Kirby Ave
- 6 Rugby Ln
- 212 W Lincoln St
- 0 St Unit NJSA2014462
- 401 E Commerce St
- 34 Forest Ave
- 113 Henry St
- 90 S East Ave
- 208 S Pine St
