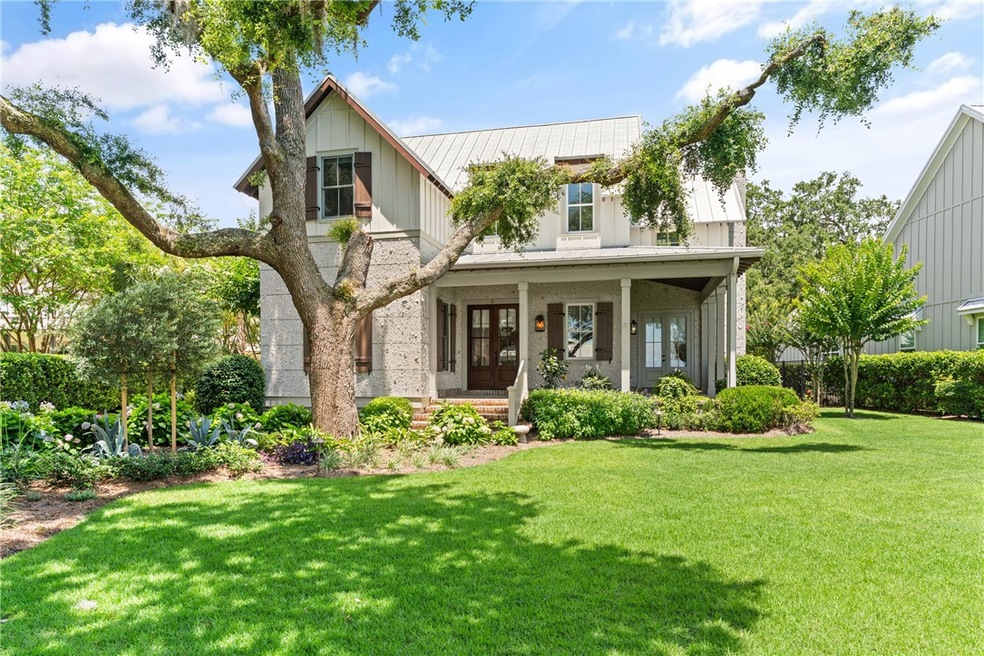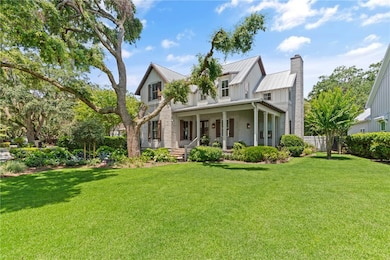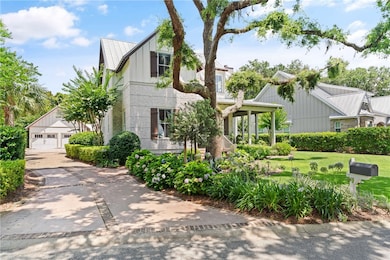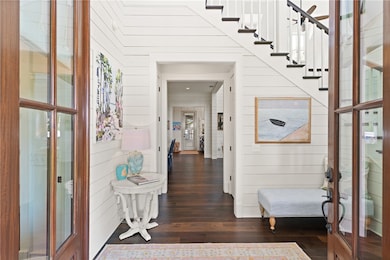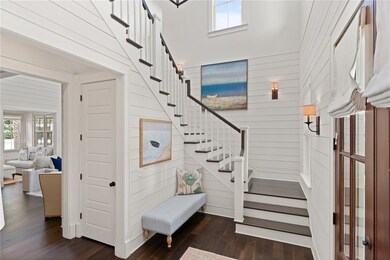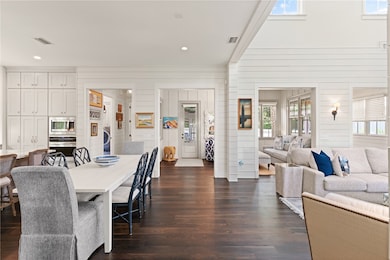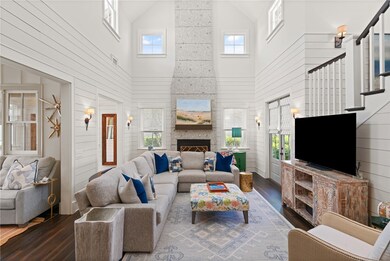
31 Frederica Oaks Ln Saint Simons Island, GA 31522
Estimated payment $10,986/month
Highlights
- Gated Community
- Deck
- Covered patio or porch
- St. Simons Elementary School Rated A-
- Wood Flooring
- Outdoor Shower
About This Home
Meticulously maintained home with 4 bedrooms and 4 bathrooms with thoughtful design and upscale finishes throughout. This home offers a dedicated yoga room and a newly added cozy sitting area off of the kitchen. Enjoy a serene coastal living with beautifully landscaped yard with stunning pocket marsh views just across the street. The open, light-filled layout blends comfort, and curb appeal making it ideal for everyday living or hosting guests. The chef’s kitchen is masterfully crafted with both beauty and function in mind, featuring quartz countertops, a gas cooktop, and a farmhouse sink - sure to impress even the most discerning cook.
Step outside to your private backyard oasis, complete with sparkling pool and newly added screen porch perfect for that extra cup of coffee or afternoon breeze. Located in a small, gated neighborhood centrally located on the island, this home offers the convenience of easy access to all the best the island has to offer. You don’t want to miss this rare island gem.
Home Details
Home Type
- Single Family
Est. Annual Taxes
- $7,795
Year Built
- Built in 2013
Lot Details
- 0.27 Acre Lot
- Street terminates at a dead end
- Fenced
- Landscaped
- Sprinkler System
- Cleared Lot
HOA Fees
- $89 Monthly HOA Fees
Parking
- 2 Car Garage
Home Design
- Pillar, Post or Pier Foundation
- Raised Foundation
- Block Foundation
- Metal Roof
- Wood Siding
- Concrete Siding
- HardiePlank Type
Interior Spaces
- 3,000 Sq Ft Home
- Great Room with Fireplace
- Crawl Space
- Fire and Smoke Detector
Kitchen
- Built-In Self-Cleaning Oven
- Cooktop
- Microwave
- Dishwasher
- Kitchen Island
- Disposal
Flooring
- Wood
- Tile
Bedrooms and Bathrooms
- 4 Bedrooms
- 4 Full Bathrooms
Eco-Friendly Details
- Energy-Efficient Insulation
Outdoor Features
- Outdoor Shower
- Deck
- Covered patio or porch
Schools
- Oglethorpe Elementary School
- Glynn Middle School
- Glynn Academy High School
Utilities
- Central Heating and Cooling System
- Heating System Uses Gas
- Heat Pump System
- Underground Utilities
Listing and Financial Details
- Assessor Parcel Number 04-12879
Community Details
Overview
- Association fees include management, ground maintenance
- Frederica Oaks Homeowners Association
- Frederica Oaks Subdivision
Security
- Gated Community
Map
Home Values in the Area
Average Home Value in this Area
Tax History
| Year | Tax Paid | Tax Assessment Tax Assessment Total Assessment is a certain percentage of the fair market value that is determined by local assessors to be the total taxable value of land and additions on the property. | Land | Improvement |
|---|---|---|---|---|
| 2024 | $7,990 | $318,600 | $110,400 | $208,200 |
| 2023 | $7,954 | $318,600 | $110,400 | $208,200 |
| 2022 | $7,201 | $282,160 | $110,400 | $171,760 |
| 2021 | $7,340 | $279,000 | $110,400 | $168,600 |
| 2020 | $7,034 | $264,600 | $96,000 | $168,600 |
| 2019 | $7,034 | $264,600 | $96,000 | $168,600 |
| 2018 | $7,034 | $264,600 | $96,000 | $168,600 |
| 2017 | $6,716 | $252,440 | $96,000 | $156,440 |
| 2016 | $4,868 | $197,640 | $66,000 | $131,640 |
| 2015 | $2,447 | $177,640 | $46,000 | $131,640 |
| 2014 | $2,447 | $96,360 | $46,000 | $50,360 |
Property History
| Date | Event | Price | Change | Sq Ft Price |
|---|---|---|---|---|
| 06/28/2025 06/28/25 | Pending | -- | -- | -- |
| 06/16/2025 06/16/25 | For Sale | $1,850,000 | +174.1% | $617 / Sq Ft |
| 07/29/2016 07/29/16 | Sold | $675,000 | -11.1% | $255 / Sq Ft |
| 06/29/2016 06/29/16 | Pending | -- | -- | -- |
| 02/16/2016 02/16/16 | For Sale | $759,000 | -- | $286 / Sq Ft |
Purchase History
| Date | Type | Sale Price | Title Company |
|---|---|---|---|
| Warranty Deed | $810,330 | -- | |
| Warranty Deed | $675,000 | -- | |
| Warranty Deed | $120,000 | -- |
Mortgage History
| Date | Status | Loan Amount | Loan Type |
|---|---|---|---|
| Previous Owner | $100,000 | New Conventional | |
| Previous Owner | $296,000 | New Conventional | |
| Previous Owner | $290,000 | New Conventional | |
| Previous Owner | $12,000,000 | New Conventional |
Similar Homes in the area
Source: Golden Isles Association of REALTORS®
MLS Number: 1654518
APN: 04-12879
- 20 Frederica Oaks Ln
- 50 Frederica Oaks Ln
- 107 Reynoso Ave
- 205 Reynoso Ave
- 215 Menendez Ave
- 303 Wymberly Rd
- 2404 Frederica Rd
- 306 Wild Heron Rd
- 107 Newfield St
- 264 Menendez Ave
- 112 Newfield St
- 304 Wormslow Ct
- 202 Vassar Point Dr
- 503 Marsh Cir
- 502 Rivera Dr
- 116 Rosemont St
- 101 Settlers Rd
- 6 Stewart Ave
- 3 Stewart Ave
- 134 Newfield St
