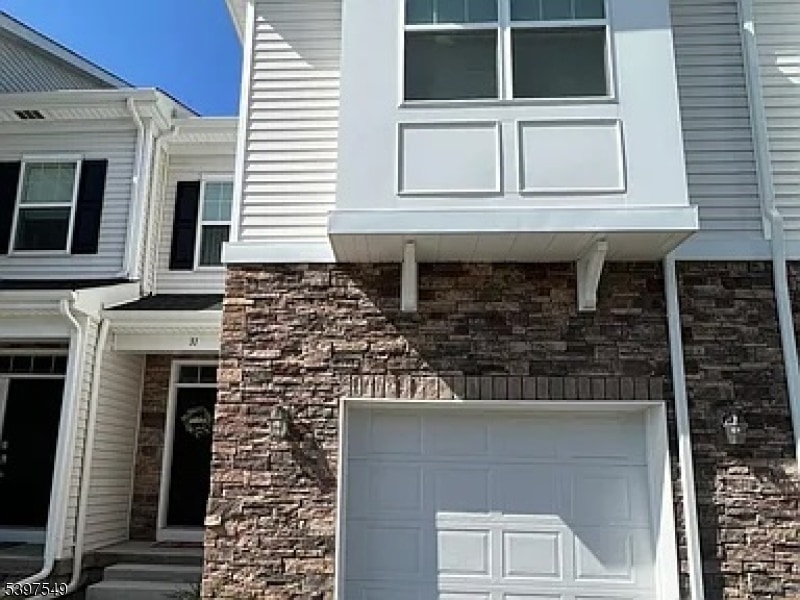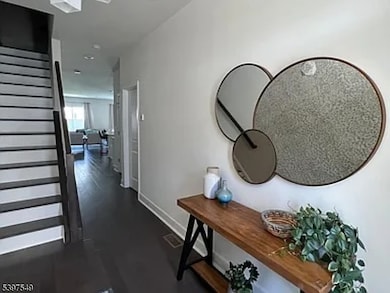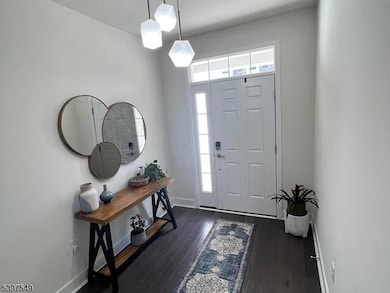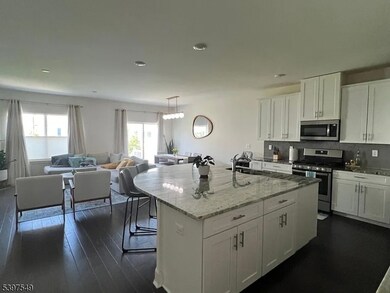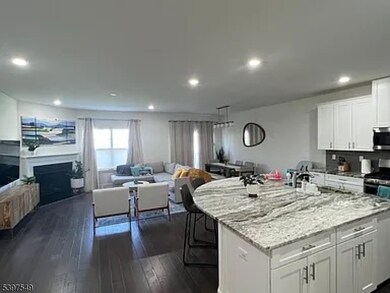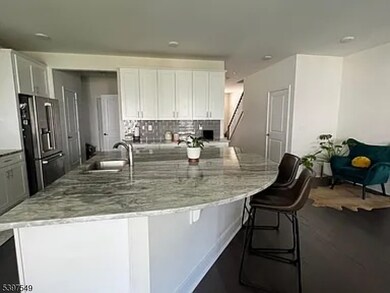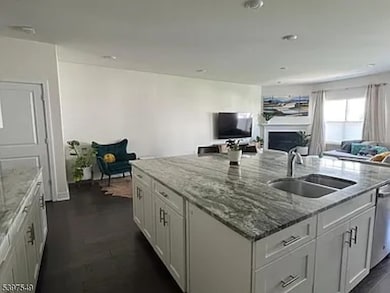31 Gerhard Place Morristown, NJ 07960
Highlights
- Deck
- Wood Flooring
- Formal Dining Room
- Hillcrest School Rated A-
- 1 Fireplace
- 1 Car Direct Access Garage
About This Home
This beautiful move-in ready home is only 5 years old and offers over 2,400 sq. ft. of bright and modern living space. Featuring 9' ceilings on the first and second floors, an open-concept, and hardwood flooring, this home is designed for comfort and style. The upgraded kitchen has a large granite center island, high-end stainless steel appliances, a spacious pantry, recessed lighting, motorized blinds in the living room and master bedroom, and direct access to the deck for backyard grilling. A few steps from the garage lead you right into the main living area.The second floor offers a versatile loft space, a luxurious primary suite with two container store custom made walk-in closets, an office nook, and a spa-like bath with a double vanity and oversized stall shower. Two additional spacious bedrooms, a full guest bath, and a conveniently located laundry room complete this level.The fully finished daylight basement features high ceilings, an egress window, a family room with plush carpeting, a full bath, and ample storage. Additional highlights include a cozy gas fireplace in the living room, recessed lighting throughout, and efficient gas heat and central air. Situated in a prime location, this home is just minutes from major highways, two NJ Transit train stations, and the shopping and dining hubs of Morristown and Morris Plains. Tenant responsible for the first $300 in repairs.
Listing Agent
RE/MAX HERITAGE PROPERTIES Brokerage Phone: 908-879-4700 Listed on: 11/17/2025

Condo Details
Home Type
- Condominium
Year Built
- Built in 2020
Parking
- 1 Car Direct Access Garage
- Parking Lot
- Off-Street Parking
Home Design
- Tile
Interior Spaces
- 2,464 Sq Ft Home
- 2-Story Property
- 1 Fireplace
- Thermal Windows
- Entrance Foyer
- Family Room
- Living Room
- Formal Dining Room
- Utility Room
- Basement Fills Entire Space Under The House
Kitchen
- Gas Oven or Range
- Microwave
- Dishwasher
Flooring
- Wood
- Wall to Wall Carpet
Bedrooms and Bathrooms
- 3 Bedrooms
- Primary bedroom located on second floor
- Powder Room
Laundry
- Laundry in unit
- Dryer
- Washer
Home Security
Outdoor Features
- Deck
Schools
- Alfredvail Elementary School
- Sussexave Middle School
- Mtwn 9-12 High School
Utilities
- Forced Air Zoned Heating and Cooling System
- Gas Water Heater
Listing and Financial Details
- Tenant pays for cable t.v., electric, gas, heat, hot water, water
- Assessor Parcel Number 2322-10401-0000-00003-0000-C0604
Community Details
Pet Policy
- Call for details about the types of pets allowed
Security
- Carbon Monoxide Detectors
Map
Source: Garden State MLS
MLS Number: 3998093
- 20 Gerhard Place
- 55 Gerhard Place
- 14 Cory Rd
- 15 Emmet Ave
- 9 Hillairy Ct
- 249 Martin Luther King Ave
- 1 Marian Place
- 11 Hillairy Ave
- 18 Hillairy Ave
- 502 Waterview Ct
- 20 Kennedy Rd
- 302 Waterview Ct
- 18 Lakeside Place
- 9 Evergreen Ln
- 16 Sherman Ave
- 143 Vista Dr
- 112 Vista Dr Unit B12
- 10 Veterans Way Unit 233
- 11 Veterans Way Unit 132
- 17 Veterans Way
- 12 Gerhard Place
- 7 Emmett Ave Unit D Unit D
- 235 Martin Luther King Ave
- 24 Farmhouse Ln
- 54 Highland Ave Unit 2
- 401 Waterview Ct
- 10 Walker Ave
- 108 Birch Ct
- 18-23 Max Dr
- 215 Speedwell Ave Unit 2
- 40 E Hanover Ave
- 183 Speedwell Ave Unit 2b
- 18 Sussex Ave Unit A
- 131 Vista Dr Unit 31
- 52 Mill Rd
- 186 Vista Dr Unit 186
- 1000 the American Rd
- 36 W Hanover Ave Unit A
- 2 Holloway Place
- 35 Flagler St
