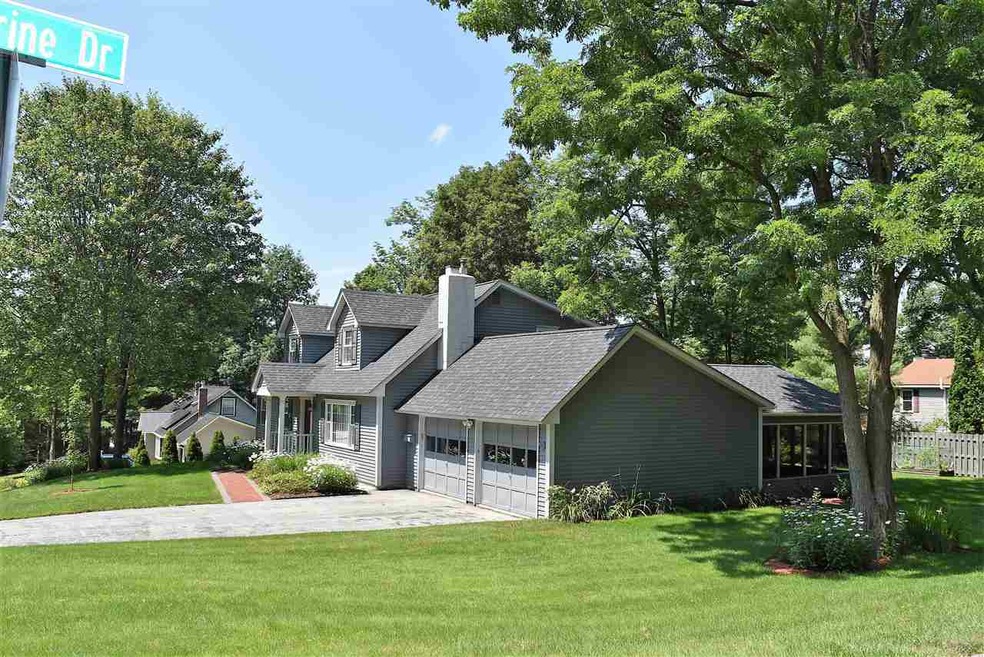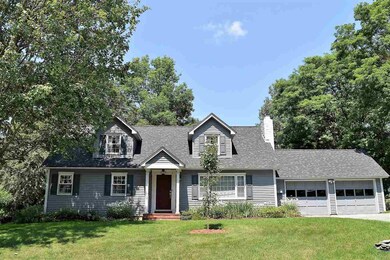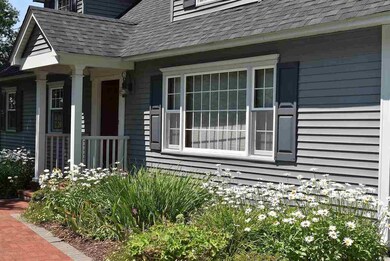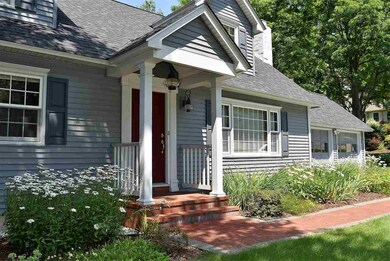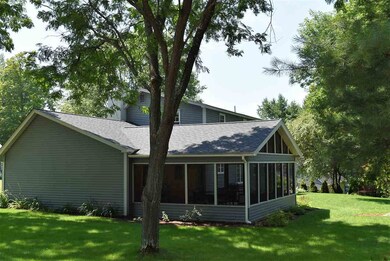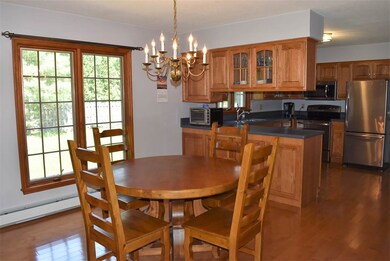
31 Giorgetti Blvd Rutland, VT 05701
Highlights
- Cape Cod Architecture
- Wood Flooring
- Screened Porch
- Mountain View
- Corner Lot
- 2 Car Attached Garage
About This Home
As of November 2017This lovely cape style home pulls at the heart strings with its curb appeal and beautiful perennial gardens. Beautiful maple flooring and the quality of materials used is evident throughout. Gleaming wooden kitchen cabinets enhanced by Corion counters, spacious dining area, and a charming large living room with brick fireplace and large windows to allow the southern sun in! First floor bedroom and office den makes for easy living. Spacious second level master and two additional bedrooms. A special feature of this home it a 24'x16' screened-in porch with cathedral ceiling over looking the gardens. Maintenance free vinyl siding and two car garage. This is a very well kept home!
Last Agent to Sell the Property
Four Seasons Sotheby's Int'l Realty License #081.0001852 Listed on: 08/04/2017
Last Buyer's Agent
Four Seasons Sotheby's Int'l Realty License #081.0001852 Listed on: 08/04/2017
Home Details
Home Type
- Single Family
Est. Annual Taxes
- $5,795
Year Built
- Built in 1977
Lot Details
- 0.32 Acre Lot
- Corner Lot
- Lot Sloped Up
Parking
- 2 Car Attached Garage
Home Design
- Cape Cod Architecture
- Poured Concrete
- Wood Frame Construction
- Shingle Roof
- Vinyl Siding
Interior Spaces
- 1.75-Story Property
- Ceiling Fan
- Wood Burning Fireplace
- Screen For Fireplace
- Blinds
- Combination Kitchen and Dining Room
- Screened Porch
- Mountain Views
Kitchen
- Electric Range
- Dishwasher
- Disposal
Flooring
- Wood
- Carpet
- Tile
- Vinyl
Bedrooms and Bathrooms
- 4 Bedrooms
- 2 Full Bathrooms
Unfinished Basement
- Basement Fills Entire Space Under The House
- Walk-Up Access
- Connecting Stairway
- Basement Storage
Schools
- Rutland Senior High School
Utilities
- Baseboard Heating
- Heating System Uses Oil
- 100 Amp Service
- Water Heater
- Cable TV Available
Similar Homes in Rutland, VT
Home Values in the Area
Average Home Value in this Area
Property History
| Date | Event | Price | Change | Sq Ft Price |
|---|---|---|---|---|
| 11/30/2017 11/30/17 | Sold | $242,500 | -6.4% | $118 / Sq Ft |
| 10/03/2017 10/03/17 | Pending | -- | -- | -- |
| 08/04/2017 08/04/17 | For Sale | $259,000 | +5.7% | $126 / Sq Ft |
| 05/18/2016 05/18/16 | Sold | $245,000 | 0.0% | $123 / Sq Ft |
| 03/26/2016 03/26/16 | Pending | -- | -- | -- |
| 03/12/2016 03/12/16 | For Sale | $245,000 | -- | $123 / Sq Ft |
Tax History Compared to Growth
Tax History
| Year | Tax Paid | Tax Assessment Tax Assessment Total Assessment is a certain percentage of the fair market value that is determined by local assessors to be the total taxable value of land and additions on the property. | Land | Improvement |
|---|---|---|---|---|
| 2024 | -- | $183,900 | $68,100 | $115,800 |
| 2023 | -- | $183,900 | $68,100 | $115,800 |
| 2022 | $6,195 | $183,900 | $68,100 | $115,800 |
| 2021 | $6,272 | $183,900 | $68,100 | $115,800 |
| 2020 | $6,036 | $183,900 | $68,100 | $115,800 |
| 2019 | $5,947 | $183,900 | $68,100 | $115,800 |
| 2018 | $5,964 | $183,900 | $68,100 | $115,800 |
| 2017 | $5,795 | $183,900 | $68,100 | $115,800 |
| 2016 | $5,660 | $183,900 | $68,100 | $115,800 |
Agents Affiliated with this Home
-

Seller's Agent in 2017
Freddie Ann Bohlig
Four Seasons Sotheby's Int'l Realty
(802) 353-1804
101 in this area
226 Total Sales
-
J
Seller's Agent in 2016
Jean Chamberlain
Four Seasons Sotheby's Int'l Realty
Map
Source: PrimeMLS
MLS Number: 4651666
APN: 540-170-12285
- 20 Moonbrook Dr
- 6 Moonbrook Dr
- 6 Brentwood Dr
- 40 Moonbrook Dr
- 193 Killington Ave
- 156 David Rd
- 67 Meadow Brook Rd
- 23 Piedmont Dr
- 18 Piedmont Dr
- 52 Victoria Dr
- 85 Engrem Ave
- 129 Temple St
- 65 E Washington St
- 52 Altrui Place
- 54 E Center St
- 11 Southern Blvd
- 81 Temple St
- 4 Lyman Ave
- 64 Temple St
- 49 Terrill St
