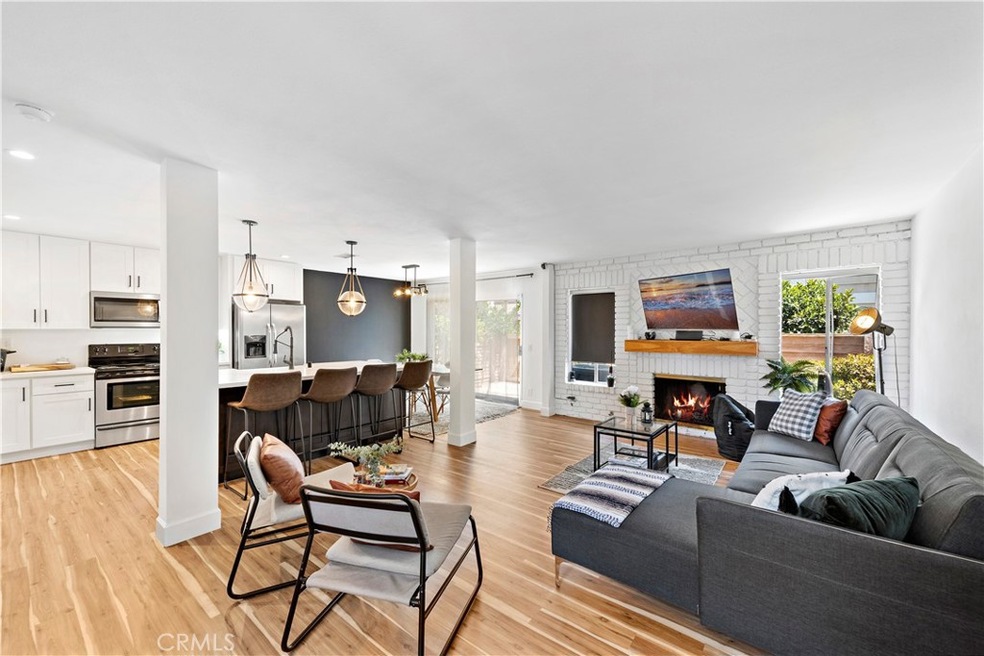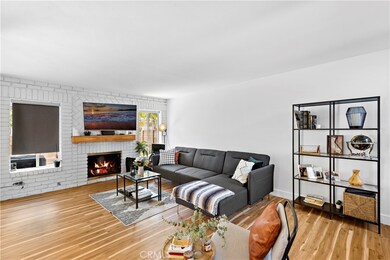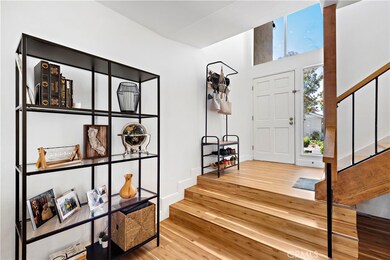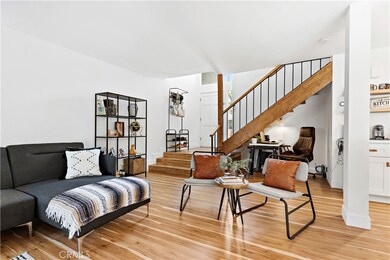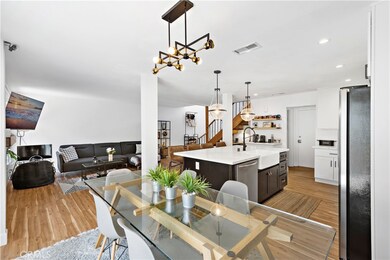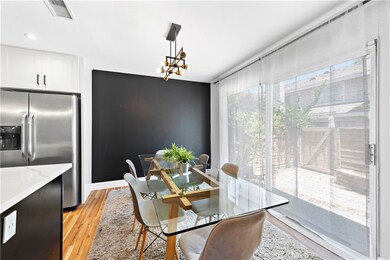
31 Glenhurst Unit 18 Irvine, CA 92604
Woodbridge NeighborhoodHighlights
- Pier or Dock
- Spa
- Updated Kitchen
- Eastshore Elementary School Rated A
- Fishing
- 2-minute walk to Peppergrass Park
About This Home
As of August 2022Welcome to the highly desirable community in the heart of Irvine! This is a recently remodeled, reconfigured with permits, beautiful 3 bed, 2.5 bath, 2-story open floor plan in Parkside at Woodbridge. Featuring brand new kitchen with island open to the family room, quartz countertops, LED lighting, upgraded baseboards, newer AC unit, new paint & new carpet throughout, new luxury vinyl plank, walk-in closets, indoor and outdoor cameras, security system, and completely remodeled master and secondary bathrooms. The new kitchen boasts new sink, counter tops, and kitchen cabinets. Upgraded bathrooms include, custom barn door, new shower doors, new tile, all new plumbing fixtures including new toilets! Enjoy the amazing amenities of Woodbridge Village Association, which include 2 lakes with docks, 2 lagoons, 26 pools!!, 16 spas, 13 waders, 24 tennis courts, and so much more! Nestled within award winning schools and conveniently close to freeways, airport, shopping & dinning centers, Irvine Spectrum and Southern California's best beaches. This home is a MUST SEE!
Last Agent to Sell the Property
HomeSmart, Evergreen Realty License #01452607 Listed on: 07/13/2022

Property Details
Home Type
- Condominium
Est. Annual Taxes
- $10,443
Year Built
- Built in 1979
Lot Details
- Two or More Common Walls
HOA Fees
Parking
- 2 Car Direct Access Garage
- Parking Available
- Front Facing Garage
- Two Garage Doors
Property Views
- Park or Greenbelt
- Neighborhood
Home Design
- Turnkey
- Planned Development
- Common Roof
Interior Spaces
- 1,399 Sq Ft Home
- 2-Story Property
- Open Floorplan
- Wired For Sound
- Wired For Data
- Recessed Lighting
- Gas Fireplace
- Family Room with Fireplace
- Family Room Off Kitchen
- Alarm System
Kitchen
- Updated Kitchen
- Breakfast Area or Nook
- Open to Family Room
- Eat-In Kitchen
- Breakfast Bar
- Walk-In Pantry
- Microwave
- Freezer
- Dishwasher
- Kitchen Island
- Quartz Countertops
Flooring
- Carpet
- Vinyl
Bedrooms and Bathrooms
- 3 Bedrooms
- All Upper Level Bedrooms
- Walk-In Closet
- Remodeled Bathroom
- Quartz Bathroom Countertops
- Dual Vanity Sinks in Primary Bathroom
- Bathtub
- Separate Shower
Laundry
- Laundry Room
- Laundry in Garage
- Washer
Outdoor Features
- Spa
- Patio
- Exterior Lighting
- Front Porch
Schools
- Eastshore Elementary School
- Lakeside Middle School
- Woodbridge High School
Utilities
- Forced Air Heating and Cooling System
- Private Water Source
Listing and Financial Details
- Tax Lot 1
- Tax Tract Number 9664
- Assessor Parcel Number 93628018
- $249 per year additional tax assessments
Community Details
Overview
- 224 Units
- Woodbridge Association, Phone Number (949) 786-1800
- Parkside Association, Phone Number (949) 261-8282
- Wva HOA
- Built by William Lyon
- Parkside Subdivision
- Community Lake
Amenities
- Community Barbecue Grill
- Picnic Area
- Clubhouse
- Banquet Facilities
Recreation
- Pier or Dock
- Tennis Courts
- Sport Court
- Racquetball
- Bocce Ball Court
- Community Playground
- Community Pool
- Community Spa
- Fishing
- Hiking Trails
- Bike Trail
Security
- Carbon Monoxide Detectors
- Fire and Smoke Detector
Ownership History
Purchase Details
Home Financials for this Owner
Home Financials are based on the most recent Mortgage that was taken out on this home.Purchase Details
Home Financials for this Owner
Home Financials are based on the most recent Mortgage that was taken out on this home.Purchase Details
Purchase Details
Home Financials for this Owner
Home Financials are based on the most recent Mortgage that was taken out on this home.Purchase Details
Home Financials for this Owner
Home Financials are based on the most recent Mortgage that was taken out on this home.Purchase Details
Home Financials for this Owner
Home Financials are based on the most recent Mortgage that was taken out on this home.Purchase Details
Similar Homes in Irvine, CA
Home Values in the Area
Average Home Value in this Area
Purchase History
| Date | Type | Sale Price | Title Company |
|---|---|---|---|
| Grant Deed | $950,000 | Lawyers Title | |
| Grant Deed | $730,000 | Lawyers Title Company | |
| Interfamily Deed Transfer | -- | None Available | |
| Interfamily Deed Transfer | -- | Lawyers Title | |
| Grant Deed | $360,000 | Lawyers Title | |
| Grant Deed | $549,000 | Chicago Title | |
| Interfamily Deed Transfer | -- | None Available |
Mortgage History
| Date | Status | Loan Amount | Loan Type |
|---|---|---|---|
| Open | $902,500 | New Conventional | |
| Previous Owner | $440,000 | New Conventional | |
| Previous Owner | $50,000 | Credit Line Revolving | |
| Previous Owner | $25,000 | Future Advance Clause Open End Mortgage | |
| Previous Owner | $250,000 | New Conventional | |
| Previous Owner | $109,800 | Stand Alone Second | |
| Previous Owner | $439,200 | Stand Alone First |
Property History
| Date | Event | Price | Change | Sq Ft Price |
|---|---|---|---|---|
| 08/17/2022 08/17/22 | Sold | $950,000 | +5.6% | $679 / Sq Ft |
| 07/22/2022 07/22/22 | For Sale | $900,000 | -5.3% | $643 / Sq Ft |
| 07/19/2022 07/19/22 | Off Market | $950,000 | -- | -- |
| 07/13/2022 07/13/22 | For Sale | $900,000 | +23.3% | $643 / Sq Ft |
| 03/08/2021 03/08/21 | Sold | $730,000 | +1.5% | $522 / Sq Ft |
| 02/05/2021 02/05/21 | Pending | -- | -- | -- |
| 01/26/2021 01/26/21 | For Sale | $719,000 | -- | $514 / Sq Ft |
Tax History Compared to Growth
Tax History
| Year | Tax Paid | Tax Assessment Tax Assessment Total Assessment is a certain percentage of the fair market value that is determined by local assessors to be the total taxable value of land and additions on the property. | Land | Improvement |
|---|---|---|---|---|
| 2024 | $10,443 | $969,000 | $835,344 | $133,656 |
| 2023 | $10,176 | $950,000 | $818,964 | $131,036 |
| 2022 | $7,939 | $744,600 | $618,642 | $125,958 |
| 2021 | $4,465 | $417,742 | $297,342 | $120,400 |
| 2020 | $4,439 | $413,459 | $294,293 | $119,166 |
| 2019 | $4,340 | $405,352 | $288,522 | $116,830 |
| 2018 | $4,261 | $397,404 | $282,864 | $114,540 |
| 2017 | $4,172 | $389,612 | $277,317 | $112,295 |
| 2016 | $3,990 | $381,973 | $271,879 | $110,094 |
| 2015 | $3,930 | $376,236 | $267,795 | $108,441 |
| 2014 | $3,854 | $368,867 | $262,550 | $106,317 |
Agents Affiliated with this Home
-

Seller's Agent in 2022
Megan Herzing
HomeSmart, Evergreen Realty
(949) 510-1869
2 in this area
46 Total Sales
-

Buyer's Agent in 2022
Stephanie Young
Coldwell Banker Realty
(714) 251-3612
4 in this area
220 Total Sales
-
N
Seller's Agent in 2021
Nicholas Nguyen
H3 Realty Group
Map
Source: California Regional Multiple Listing Service (CRMLS)
MLS Number: OC22153477
APN: 936-280-18
- 43 Glenhurst Unit 24
- 10 Glenhurst Unit 37
- 116 E Yale Loop Unit 9
- 101 Briarwood Unit 3
- 18 Eagle Point
- 40 Eagle Point Unit 22
- 72 Eagle Point Unit 38
- 82 Eagle Point Unit 43
- 46 Eagle Point
- 10 Greenbriar Unit 31
- 15441 Alsace Cir
- 10 Eastmont Unit 43
- 811 Larkridge
- 105 Tangelo Unit 400
- 52 Danbury Ln
- 321 Orange Blossom Unit 166
- 5385 Strasbourg Ave
- 5291 Strasbourg Ave
- 224 Tangelo Unit 372
- 45 Tangerine
