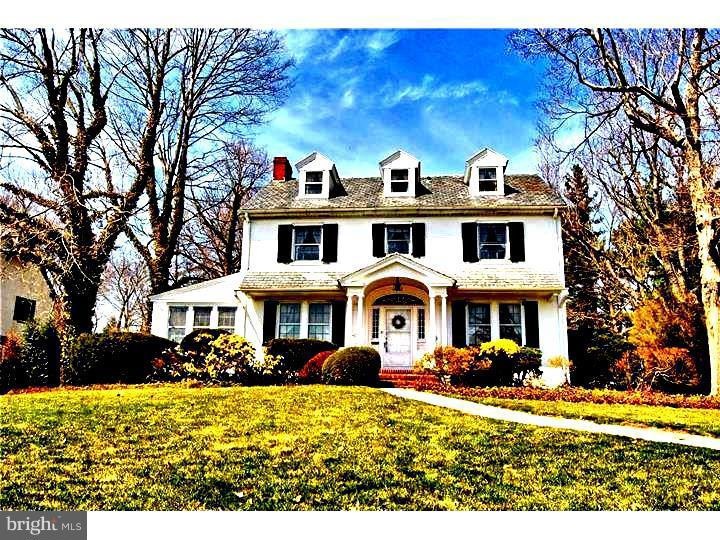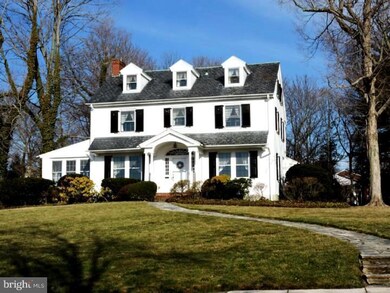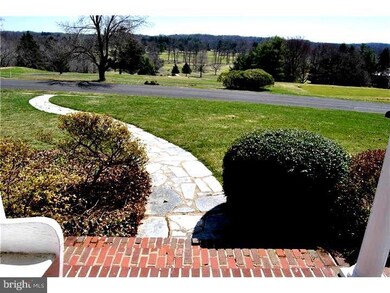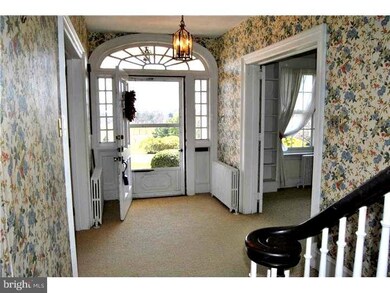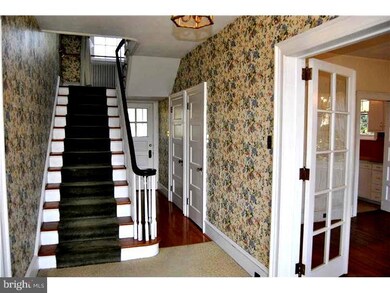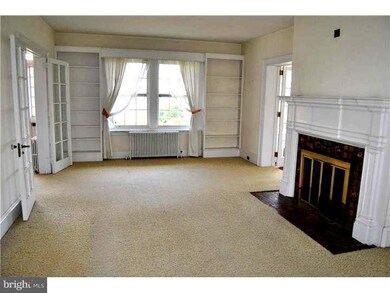
31 Golf View Rd Doylestown, PA 18901
Highlights
- Golf Course View
- Colonial Architecture
- Attic
- Linden El School Rated A
- Wood Flooring
- 5-minute walk to Burpee Park
About This Home
As of November 2020Now Priced Below Appraised Value! Million Dollar panoramic views of Doylestown Country Club await the new owners of this once in a lifetime opportunity. First time on the market in over 50 years this gracious and spacious Colonial offers ambiance, character and charm. Traditional Colonial floor plan with elegant foyer to greet family and friends. Living room showcases wood burning fireplace accented with Mercer tiles fired here in Doylestown Boro and dual built in bookcases. Ceiling height of 10 ft. on first floor with beveled glass French doors to living room, dining room and family room. Dining room features twin built in corner cabinets for fine china and treasures. Three floors of living space with oak hardwood floors on the first two levels and pine on the third level. All bedrooms are sun kissed radiating light and warmth with sweeping views from each window. Room sizes are generous throughout with an abundance of closets including two in the master bedroom. Kitchen boasts a huge walk in pantry perfect for preparation, storage and organization. Endless possibilities as updating is needed to reflect your personal lifestyle preferences and definition. Pinch yourself to be certain you aren't dreaming as you awake each day in this coveted residence and are inspired by breathtaking Bucks County surrounds. Two parcels included for just under an acre with frontage on Golf View and Ashland. Home and detached garage are nestled on this tree studded lot with plenty of room for expansion. Full basement with outside walk-up access and compartmentalized areas for mechanicals, storage or future finishing. Golf View Rd. is a short dead-end street with selective custom homes. This is a one of a kind property that has been admired and desired by almost everyone who appreciates not only golf, but desires to reside amidst serenity, solitude and nature's beauty. Centrally located in the Boro it is a short walk to museums, shopping, dining and entertainment. Act now as this truly is a once in a lifetime ownership opportunity you don't want to miss!
Last Agent to Sell the Property
Susan Thompson
Weichert Realtors

Home Details
Home Type
- Single Family
Est. Annual Taxes
- $6,465
Year Built
- Built in 1928
Lot Details
- 0.76 Acre Lot
- Lot Dimensions are 110x300
- Back, Front, and Side Yard
- Property is in below average condition
- Property is zoned R1
Parking
- 2 Car Detached Garage
- 3 Open Parking Spaces
- Driveway
- On-Street Parking
Home Design
- Colonial Architecture
- Slate Roof
Interior Spaces
- 2,946 Sq Ft Home
- Property has 3 Levels
- Ceiling height of 9 feet or more
- 1 Fireplace
- Family Room
- Living Room
- Dining Room
- Golf Course Views
- Eat-In Kitchen
- Attic
Flooring
- Wood
- Wall to Wall Carpet
- Vinyl
Bedrooms and Bathrooms
- 6 Bedrooms
- En-Suite Primary Bedroom
- 2.5 Bathrooms
Laundry
- Laundry Room
- Laundry on main level
Unfinished Basement
- Basement Fills Entire Space Under The House
- Exterior Basement Entry
Outdoor Features
- Shed
- Porch
Schools
- Linden Elementary School
- Lenape Middle School
- Central Bucks High School West
Utilities
- Radiator
- Heating System Uses Oil
- Electric Water Heater
Community Details
- No Home Owners Association
- Doylestown Boro Subdivision
Listing and Financial Details
- Tax Lot 137
- Assessor Parcel Number 08-009-137 AND 08-009-127
Ownership History
Purchase Details
Home Financials for this Owner
Home Financials are based on the most recent Mortgage that was taken out on this home.Purchase Details
Home Financials for this Owner
Home Financials are based on the most recent Mortgage that was taken out on this home.Purchase Details
Purchase Details
Map
Similar Homes in Doylestown, PA
Home Values in the Area
Average Home Value in this Area
Purchase History
| Date | Type | Sale Price | Title Company |
|---|---|---|---|
| Deed | $1,850,000 | Noble Abstract Co Inc | |
| Deed | $910,000 | None Available | |
| Interfamily Deed Transfer | -- | None Available | |
| Quit Claim Deed | -- | -- |
Mortgage History
| Date | Status | Loan Amount | Loan Type |
|---|---|---|---|
| Open | $510,400 | New Conventional | |
| Previous Owner | $427,900 | Credit Line Revolving | |
| Previous Owner | $500,000 | Credit Line Revolving | |
| Previous Owner | $728,000 | New Conventional |
Property History
| Date | Event | Price | Change | Sq Ft Price |
|---|---|---|---|---|
| 11/19/2020 11/19/20 | Sold | $1,850,000 | -7.5% | $471 / Sq Ft |
| 09/02/2020 09/02/20 | Pending | -- | -- | -- |
| 08/30/2020 08/30/20 | For Sale | $1,999,000 | +119.7% | $509 / Sq Ft |
| 12/11/2015 12/11/15 | Sold | $910,000 | -6.7% | $309 / Sq Ft |
| 10/16/2015 10/16/15 | Pending | -- | -- | -- |
| 08/30/2015 08/30/15 | Price Changed | $975,000 | -11.4% | $331 / Sq Ft |
| 06/11/2015 06/11/15 | Price Changed | $1,100,000 | -8.3% | $373 / Sq Ft |
| 05/18/2015 05/18/15 | Price Changed | $1,200,000 | -20.0% | $407 / Sq Ft |
| 04/20/2015 04/20/15 | Price Changed | $1,500,000 | -16.7% | $509 / Sq Ft |
| 04/08/2015 04/08/15 | For Sale | $1,800,000 | -- | $611 / Sq Ft |
Tax History
| Year | Tax Paid | Tax Assessment Tax Assessment Total Assessment is a certain percentage of the fair market value that is determined by local assessors to be the total taxable value of land and additions on the property. | Land | Improvement |
|---|---|---|---|---|
| 2024 | $18,537 | $102,900 | $10,840 | $92,060 |
| 2023 | $17,661 | $102,900 | $10,840 | $92,060 |
| 2022 | $17,416 | $102,900 | $10,840 | $92,060 |
| 2021 | $17,224 | $102,900 | $10,840 | $92,060 |
| 2020 | $17,035 | $102,900 | $10,840 | $92,060 |
| 2019 | $19,401 | $102,900 | $10,840 | $92,060 |
| 2018 | $16,642 | $102,900 | $10,840 | $92,060 |
| 2017 | $16,467 | $102,900 | $10,840 | $92,060 |
| 2016 | $6,465 | $40,400 | $10,840 | $29,560 |
| 2015 | -- | $40,400 | $10,840 | $29,560 |
| 2014 | -- | $40,400 | $10,840 | $29,560 |
Source: Bright MLS
MLS Number: 1002569290
APN: 08-009-137
- 155 E Oakland Ave
- 124 E Oakland Ave
- 336 Linden Ave
- 305 Linden Ave
- 315 Linden Ave
- 69 E Oakland Ave
- 10 Barnes Ct
- 104 Mechanics St
- 83 S Hamilton St
- 342 Green St
- 57 East St
- 84 S Clinton St
- 142 Homestead Dr
- 10 Hickory Dr
- 36 S Clinton St
- 72 Bennett Dr
- 127 Homestead Dr
- 226 N Main St
- 1 Clear Springs Ct
- 37 N Clinton St
