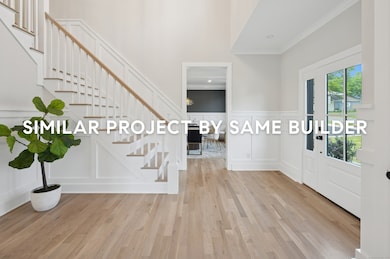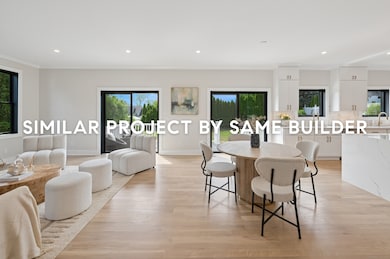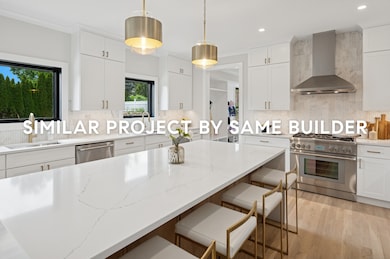
31 Gray Farms Rd Stamford, CT 06905
Belltown NeighborhoodEstimated payment $14,827/month
Highlights
- Popular Property
- 1.19 Acre Lot
- Colonial Architecture
- Sub-Zero Refrigerator
- Open Floorplan
- Deck
About This Home
Set in Stamford's sought-after Newfield neighborhood, 31 Gray Farms Rd. is a rare new construction home offering over 6,5000 sq ft of finished living space across three levels, with 7 bedrooms and 5.5 bathrooms. Positioned on 1.19 level acres in a leafy residential setting, the location puts you minutes from parks, schools, shopping, dining, and major transit options including I-95, the Merritt Parkway, and Metro-North. Inside, the main level is anchored by a stunning chef's kitchen featuring semi-custom cabinetry, an oversized island, and top-tier Subzero and Wolf appliances. The kitchen flows seamlessly into a bright family room with fireplace and access to the rear deck. A formal dining room, living room, walk-in pantry, and butler's pantry offer comfort and convenience, while a first-floor bedroom with full bath is ideal for guests or extended family. Upstairs, the front-to-back primary suite is a true retreat with two walk-in closets and a spa-like bath complete with soaking tub, large shower, and dual vanities. Four additional bedrooms, two full baths, and full laundry room complete the second level. The walk-out lower level includes a large playroom, guest bedroom or office, full bath, gym/media room, and mudroom with direct access to the oversized 2-car garage.
Home Details
Home Type
- Single Family
Est. Annual Taxes
- $12,668
Year Built
- Built in 2025 | Under Construction
Lot Details
- 1.19 Acre Lot
- Stone Wall
- Property is zoned RA1
Home Design
- Colonial Architecture
- Concrete Foundation
- Frame Construction
- Asphalt Shingled Roof
- Clap Board Siding
- HardiePlank Siding
- Vertical Siding
Interior Spaces
- 6,600 Sq Ft Home
- Open Floorplan
- 1 Fireplace
- Entrance Foyer
- Smart Thermostat
Kitchen
- Built-In Oven
- Gas Range
- Range Hood
- Microwave
- Sub-Zero Refrigerator
- Dishwasher
- Wine Cooler
Bedrooms and Bathrooms
- 7 Bedrooms
Laundry
- Laundry Room
- Laundry on upper level
Attic
- Storage In Attic
- Pull Down Stairs to Attic
- Unfinished Attic
Partially Finished Basement
- Walk-Out Basement
- Basement Fills Entire Space Under The House
- Garage Access
- Basement Storage
Parking
- 2 Car Garage
- Parking Deck
- Automatic Garage Door Opener
Accessible Home Design
- Halls are 36 inches wide or more
Outdoor Features
- Deck
- Patio
- Exterior Lighting
- Rain Gutters
Location
- Property is near public transit
- Property is near shops
Schools
- Springdale Elementary School
- Dolan Middle School
- Stamford High School
Utilities
- Central Air
- Heating System Uses Oil Above Ground
- Heating System Uses Propane
- Programmable Thermostat
- Underground Utilities
- Private Company Owned Well
- Propane Water Heater
Community Details
- Public Transportation
Listing and Financial Details
- Assessor Parcel Number 317933
Map
Home Values in the Area
Average Home Value in this Area
Tax History
| Year | Tax Paid | Tax Assessment Tax Assessment Total Assessment is a certain percentage of the fair market value that is determined by local assessors to be the total taxable value of land and additions on the property. | Land | Improvement |
|---|---|---|---|---|
| 2024 | $12,669 | $547,490 | $338,820 | $208,670 |
| 2023 | $13,611 | $547,490 | $338,820 | $208,670 |
| 2022 | $11,874 | $444,040 | $263,710 | $180,330 |
| 2021 | $11,745 | $444,040 | $263,710 | $180,330 |
| 2020 | $11,443 | $444,040 | $263,710 | $180,330 |
| 2019 | $11,443 | $444,040 | $263,710 | $180,330 |
| 2018 | $11,021 | $444,040 | $263,710 | $180,330 |
| 2017 | $10,787 | $414,880 | $245,520 | $169,360 |
| 2016 | $10,484 | $414,880 | $245,520 | $169,360 |
| 2015 | $10,210 | $414,880 | $245,520 | $169,360 |
| 2014 | $9,870 | $414,880 | $245,520 | $169,360 |
Property History
| Date | Event | Price | Change | Sq Ft Price |
|---|---|---|---|---|
| 05/30/2025 05/30/25 | For Sale | $2,595,000 | +257.9% | $393 / Sq Ft |
| 08/09/2024 08/09/24 | Sold | $725,000 | -6.9% | $275 / Sq Ft |
| 06/21/2024 06/21/24 | Pending | -- | -- | -- |
| 05/01/2024 05/01/24 | For Sale | $779,000 | -- | $295 / Sq Ft |
Purchase History
| Date | Type | Sale Price | Title Company |
|---|---|---|---|
| Executors Deed | $725,000 | None Available | |
| Executors Deed | $725,000 | None Available |
Mortgage History
| Date | Status | Loan Amount | Loan Type |
|---|---|---|---|
| Open | $100,000 | Stand Alone Refi Refinance Of Original Loan | |
| Open | $730,000 | Purchase Money Mortgage | |
| Closed | $730,000 | Purchase Money Mortgage |
Similar Homes in Stamford, CT
Source: SmartMLS
MLS Number: 24071828
APN: STAM-000000-000000-005988
- 26 Woodbury Ave
- 99 Woodbury Ave
- 22 Birchwood Rd
- 165 Woodbury Ave
- 166 Dannell Dr
- 649 Newfield Ave
- 171 Dannell Dr
- 54 Club Rd
- 439 Pepper Ridge Rd
- 168 Belltown Rd Unit 35 - D5
- 34 Saint Charles Ave
- 104 Dannell Dr
- 19 Idlewood Dr
- 34 Hazelwood Ln
- 24 Newfield Ct
- 166 Weed Hill Ave
- 65 Edgewood Ave
- 259 Knickerbocker Ave
- 262 Belltown Rd
- 46 Janice Rd






