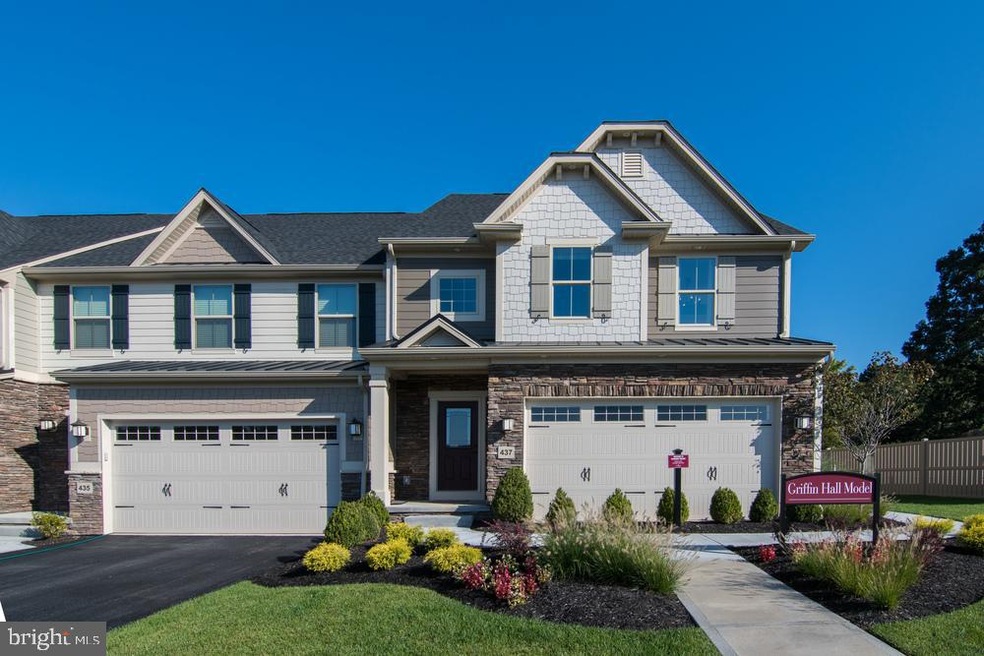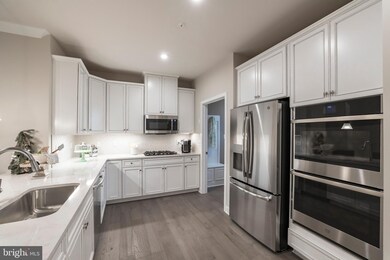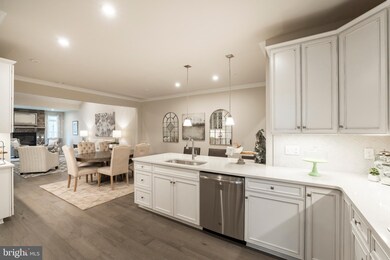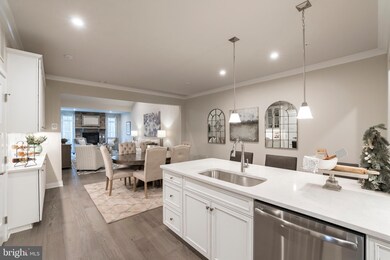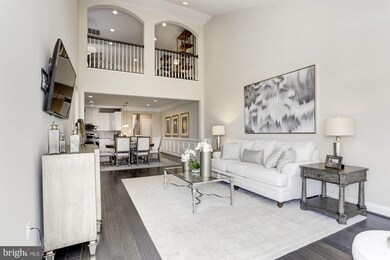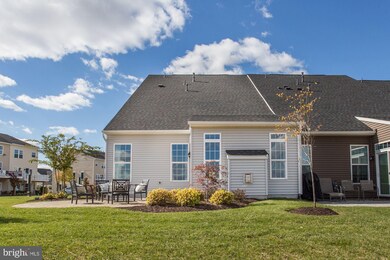
31 Griffin Way Yardley, PA 19067
Estimated Value: $723,000 - $755,000
Highlights
- New Construction
- Gourmet Kitchen
- Main Floor Bedroom
- Senior Living
- Craftsman Architecture
- Upgraded Countertops
About This Home
As of October 2021This home is located at 31 Griffin Way, Yardley, PA 19067 since 18 January 2021 and is currently estimated at $741,160, approximately $226 per square foot. This property was built in 2020. 31 Griffin Way is a home located in Bucks County with nearby schools including Afton Elementary School, William Penn Middle School, and Pennsbury High School.
Townhouse Details
Home Type
- Townhome
Est. Annual Taxes
- $10,639
Year Built
- Built in 2020 | New Construction
HOA Fees
- $195 Monthly HOA Fees
Parking
- 2 Car Attached Garage
- 2 Driveway Spaces
- Front Facing Garage
Home Design
- Craftsman Architecture
Interior Spaces
- Property has 2 Levels
- Recessed Lighting
- Family Room
- Living Room
- Dining Area
- Storage Room
- Washer and Dryer Hookup
- Finished Basement
Kitchen
- Gourmet Kitchen
- Gas Oven or Range
- Microwave
- Dishwasher
- Stainless Steel Appliances
- Kitchen Island
- Upgraded Countertops
- Disposal
Bedrooms and Bathrooms
- En-Suite Primary Bedroom
- En-Suite Bathroom
Utilities
- Forced Air Heating and Cooling System
- 200+ Amp Service
- Natural Gas Water Heater
Listing and Financial Details
- Assessor Parcel Number 20-032-448
Community Details
Overview
- Senior Living
- $1,000 Capital Contribution Fee
- Association fees include snow removal, lawn maintenance, common area maintenance, trash
- Senior Community | Residents must be 55 or older
- Yardley Woods Subdivision
Pet Policy
- Pets Allowed
Ownership History
Purchase Details
Home Financials for this Owner
Home Financials are based on the most recent Mortgage that was taken out on this home.Purchase Details
Home Financials for this Owner
Home Financials are based on the most recent Mortgage that was taken out on this home.Similar Homes in Yardley, PA
Home Values in the Area
Average Home Value in this Area
Purchase History
| Date | Buyer | Sale Price | Title Company |
|---|---|---|---|
| Nvr Inc | $506,973 | Nvr Settlement Services Inc | |
| Bruno Anthony | $516,240 | Nvr Settlement Services Pa |
Mortgage History
| Date | Status | Borrower | Loan Amount |
|---|---|---|---|
| Open | Bruno Anthony | $412,992 |
Property History
| Date | Event | Price | Change | Sq Ft Price |
|---|---|---|---|---|
| 10/05/2021 10/05/21 | Sold | $606,865 | +1.2% | $185 / Sq Ft |
| 01/18/2021 01/18/21 | For Sale | $599,940 | -- | $183 / Sq Ft |
| 01/15/2021 01/15/21 | Pending | -- | -- | -- |
Tax History Compared to Growth
Tax History
| Year | Tax Paid | Tax Assessment Tax Assessment Total Assessment is a certain percentage of the fair market value that is determined by local assessors to be the total taxable value of land and additions on the property. | Land | Improvement |
|---|---|---|---|---|
| 2024 | $10,639 | $44,930 | $0 | $44,930 |
| 2023 | $10,105 | $44,930 | $0 | $44,930 |
| 2022 | $0 | $0 | $0 | $0 |
| 2021 | $0 | $0 | $0 | $0 |
Agents Affiliated with this Home
-
Heather John

Seller's Agent in 2021
Heather John
NVR, INC.
(215) 536-6420
32 in this area
186 Total Sales
-
SHARMEEN MUSSANI

Buyer's Agent in 2021
SHARMEEN MUSSANI
Keller Williams Realty Devon-Wayne
(313) 399-8905
1 in this area
60 Total Sales
Map
Source: Bright MLS
MLS Number: PABU519028
APN: 20-032-459
- 245 Carson Way
- 260 Oxford Valley Rd
- 1673 Manion Way
- 199 Roosevelt Dr
- 209 Regency Blvd
- 290 Dunhill Way
- 1667 Hunters Ct
- 1644 Spring Mill Ct
- 7605 Spruce Mill Dr Unit 663
- 7206 Sheffield Dr Unit 542
- 209 Chestnut Ct
- 1769 Locust Dr
- 1552 Brock Creek Dr
- 45 Lavender Dr
- 3402 Waltham Ct
- 2404 Brookhaven Dr Unit 330
- 0 Oxford Valley Rd Unit PABU2052468
- 1620 Covington Rd Unit 10
- 336 Tall Meadow Ln
- 523 Fawnhill Dr
- 33 Griffin Way
- 39 Griffin Way
- 31 Griffin Way
- 41 Griffin Way
- 37 Griffin Way
- 38 Griffin Way
- 249 Hoover Way
- 246 Hoover Way
- 251 Hoover Way
- 244 Hoover Way
- 253 Hoover Way
- 245 Hoover Way
- 243 Hoover Way
- 247 Hoover Way
- 246 Truman Way
- 253 Truman Way
- 1671 Renaissance Blvd
- 1675 Renaissance Blvd
- 244 Truman Way
- 1667 Renaissance Blvd
