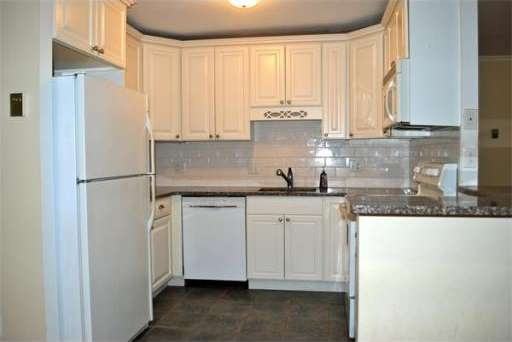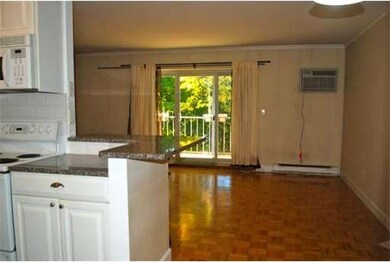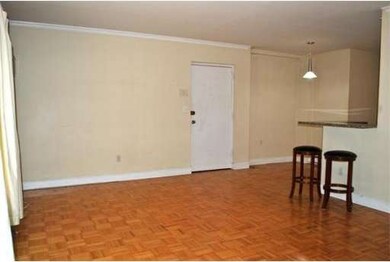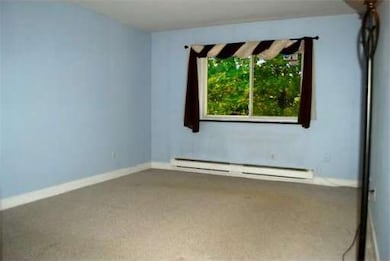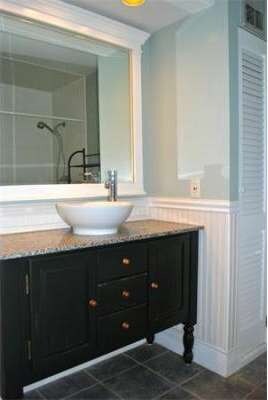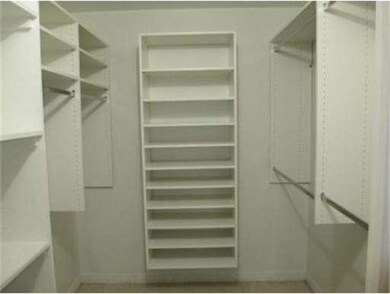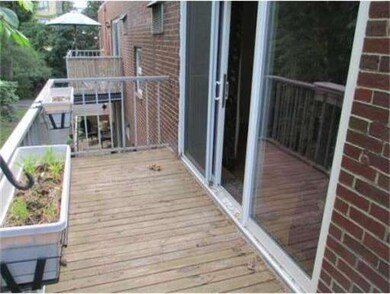31 Hamlin Ln Unit A34 Needham, MA 02492
About This Home
As of November 2012Excellent opportunity to own this top floor updated condominium in Needham! Renovated eat-in kitchen with granite counters, tile floor, and newer appliances. Modern bathroom with new granite and vanity; hardwood floors, King sized master with custom oversized walk-in closet, and sliders leading to new wooden deck/balcony. Ideal commuter location, close to routes 128 and 95, close to the commuter rail. Restaurants, shopping, and all the conveniences of Needham nearby!
Ownership History
Purchase Details
Home Financials for this Owner
Home Financials are based on the most recent Mortgage that was taken out on this home.Purchase Details
Home Financials for this Owner
Home Financials are based on the most recent Mortgage that was taken out on this home.Purchase Details
Home Financials for this Owner
Home Financials are based on the most recent Mortgage that was taken out on this home.Purchase Details
Home Financials for this Owner
Home Financials are based on the most recent Mortgage that was taken out on this home.Purchase Details
Home Financials for this Owner
Home Financials are based on the most recent Mortgage that was taken out on this home.Purchase Details
Home Financials for this Owner
Home Financials are based on the most recent Mortgage that was taken out on this home.Purchase Details
Purchase Details
Home Financials for this Owner
Home Financials are based on the most recent Mortgage that was taken out on this home.Map
Property Details
Home Type
Condominium
Est. Annual Taxes
$3,276
Year Built
1968
Lot Details
0
Listing Details
- Unit Level: 3
- Unit Placement: Top/Penthouse
- Special Features: None
- Property Sub Type: Condos
- Year Built: 1968
Interior Features
- Has Basement: Yes
- Number of Rooms: 3
- Amenities: Public Transportation, Shopping, Park, Walk/Jog Trails, Golf Course, Highway Access, T-Station
- Energy: Insulated Windows
- Flooring: Wood, Tile, Wall to Wall Carpet, Hardwood
- Bathroom #1: First Floor
- Kitchen: First Floor
- Living Room: First Floor
- Master Bedroom: First Floor
- Master Bedroom Description: Walk-in Closet
Exterior Features
- Exterior Unit Features: Deck, Balcony
Garage/Parking
- Parking: Assigned
- Parking Spaces: 1
Utilities
- Heat Zones: 4
- Utility Connections: for Electric Range, for Electric Oven
Condo/Co-op/Association
- Condominium Name: Elizabeth Condominiums
- Association Fee Includes: Hot Water, Water, Sewer, Master Insurance, Laundry Facilities, Exterior Maintenance, Landscaping, Snow Removal, Clubroom, Refuse Removal
- Association Pool: No
- Management: Professional - Off Site
- Pets Allowed: No
- No Units: 21
- Unit Building: A34
Home Values in the Area
Average Home Value in this Area
Purchase History
| Date | Type | Sale Price | Title Company |
|---|---|---|---|
| Not Resolvable | $179,000 | -- | |
| Deed | $180,000 | -- | |
| Deed | $275,000 | -- | |
| Deed | $253,000 | -- | |
| Deed | $223,000 | -- | |
| Deed | $194,000 | -- | |
| Deed | $86,000 | -- | |
| Deed | $120,000 | -- |
Mortgage History
| Date | Status | Loan Amount | Loan Type |
|---|---|---|---|
| Previous Owner | $162,000 | No Value Available | |
| Previous Owner | $144,000 | Purchase Money Mortgage | |
| Previous Owner | $261,250 | Purchase Money Mortgage | |
| Previous Owner | $178,400 | Purchase Money Mortgage | |
| Previous Owner | $44,600 | No Value Available | |
| Previous Owner | $174,000 | Purchase Money Mortgage | |
| Previous Owner | $87,000 | Purchase Money Mortgage |
Property History
| Date | Event | Price | Change | Sq Ft Price |
|---|---|---|---|---|
| 04/29/2018 04/29/18 | Rented | $1,750 | 0.0% | -- |
| 04/29/2018 04/29/18 | Under Contract | -- | -- | -- |
| 04/21/2018 04/21/18 | Price Changed | $1,750 | -2.8% | $2 / Sq Ft |
| 04/04/2018 04/04/18 | For Rent | $1,800 | +12.5% | -- |
| 02/29/2016 02/29/16 | Rented | $1,600 | 0.0% | -- |
| 02/28/2016 02/28/16 | Under Contract | -- | -- | -- |
| 02/22/2016 02/22/16 | For Rent | $1,600 | +6.7% | -- |
| 01/06/2015 01/06/15 | Rented | $1,500 | 0.0% | -- |
| 01/06/2015 01/06/15 | For Rent | $1,500 | +3.4% | -- |
| 05/03/2014 05/03/14 | Rented | $1,450 | -3.3% | -- |
| 05/03/2014 05/03/14 | For Rent | $1,500 | +7.1% | -- |
| 05/20/2013 05/20/13 | Rented | $1,400 | 0.0% | -- |
| 04/20/2013 04/20/13 | Under Contract | -- | -- | -- |
| 04/02/2013 04/02/13 | For Rent | $1,400 | +1.8% | -- |
| 11/26/2012 11/26/12 | Rented | $1,375 | 0.0% | -- |
| 11/20/2012 11/20/12 | Sold | $179,000 | +12918.2% | $247 / Sq Ft |
| 10/31/2012 10/31/12 | Pending | -- | -- | -- |
| 10/27/2012 10/27/12 | Under Contract | -- | -- | -- |
| 10/19/2012 10/19/12 | For Rent | $1,375 | 0.0% | -- |
| 10/19/2012 10/19/12 | For Sale | $179,000 | -- | $247 / Sq Ft |
Tax History
| Year | Tax Paid | Tax Assessment Tax Assessment Total Assessment is a certain percentage of the fair market value that is determined by local assessors to be the total taxable value of land and additions on the property. | Land | Improvement |
|---|---|---|---|---|
| 2025 | $3,276 | $309,100 | $0 | $309,100 |
| 2024 | $2,991 | $238,900 | $0 | $238,900 |
| 2023 | $2,939 | $225,400 | $0 | $225,400 |
| 2022 | $2,817 | $210,700 | $0 | $210,700 |
| 2021 | $2,565 | $196,880 | $0 | $196,880 |
| 2020 | $2,414 | $193,300 | $0 | $193,300 |
| 2019 | $2,350 | $189,700 | $0 | $189,700 |
| 2018 | $2,193 | $184,600 | $0 | $184,600 |
| 2017 | $2,134 | $179,500 | $0 | $179,500 |
| 2016 | $2,030 | $175,900 | $0 | $175,900 |
| 2015 | $1,953 | $173,000 | $0 | $173,000 |
| 2014 | $1,963 | $168,600 | $0 | $168,600 |
Source: MLS Property Information Network (MLS PIN)
MLS Number: 71449363
APN: NEED-000200-000031-000018
- 31 Hamlin Ln Unit A14
- 1204 Greendale Ave Unit 128
- 1202 Greendale Ave Unit 108
- 234 Valley Rd
- 160 Valley Rd
- 79 South St
- 93 South St
- 123 Lawton Rd
- 178 South St
- 118 Grosvenor Rd
- 900 Greendale Ave Unit 1
- 32 Barbara Rd
- 883 Greendale Ave
- 6 Newbury Park
- 14 Tudor Rd
- 342 Needham St
- 31 Kenney St
- 7 Broad Meadow Rd
- 14 Shady Ln
- 78 Bird St
