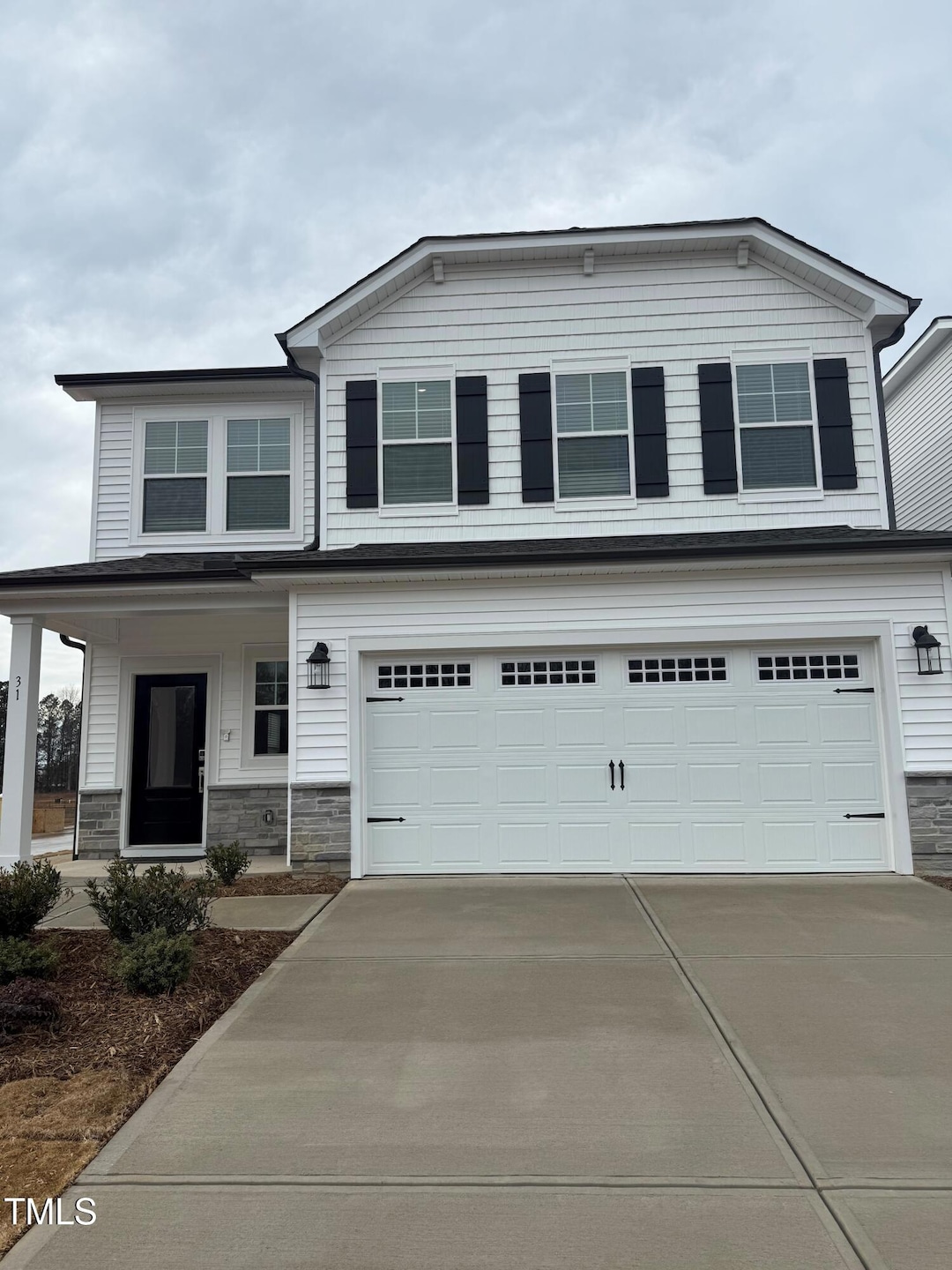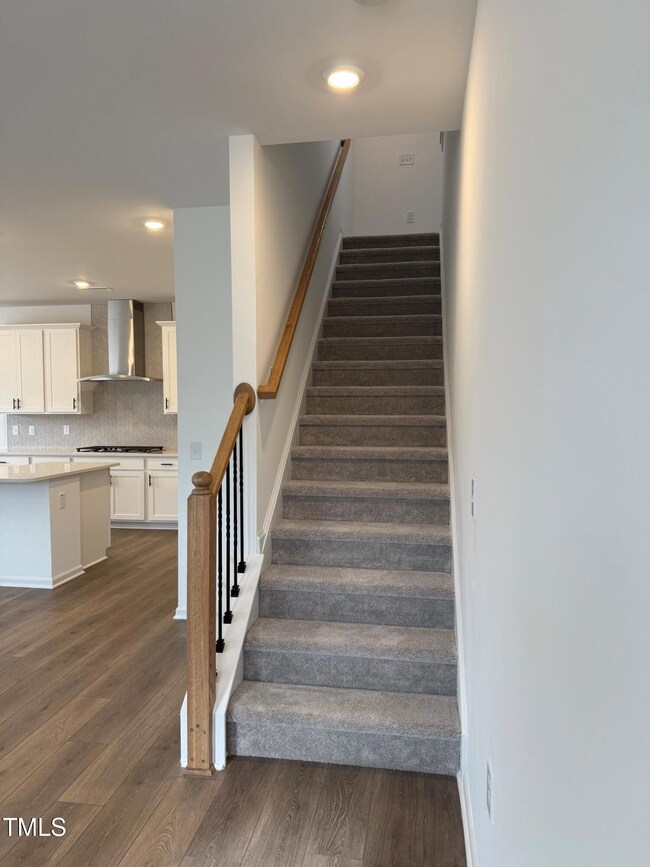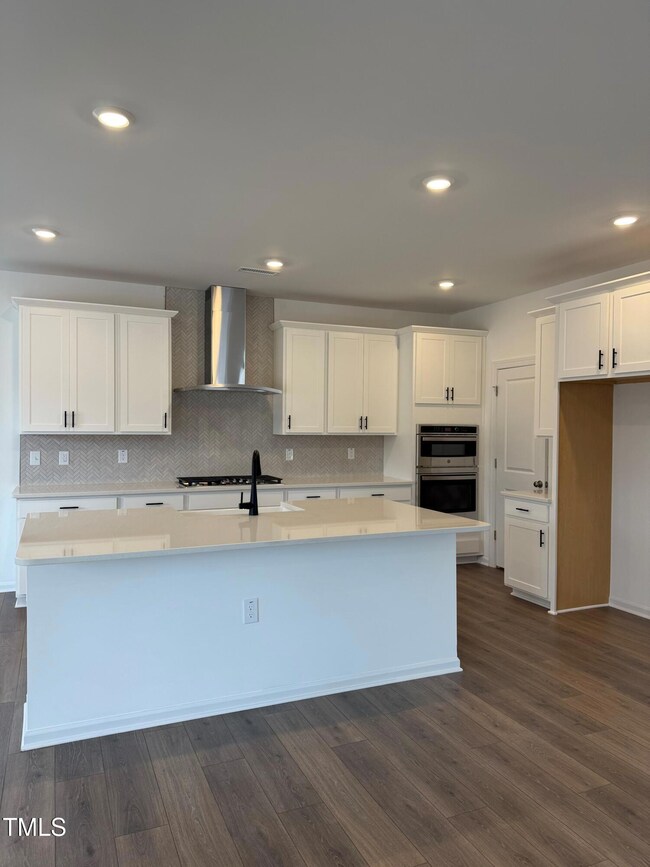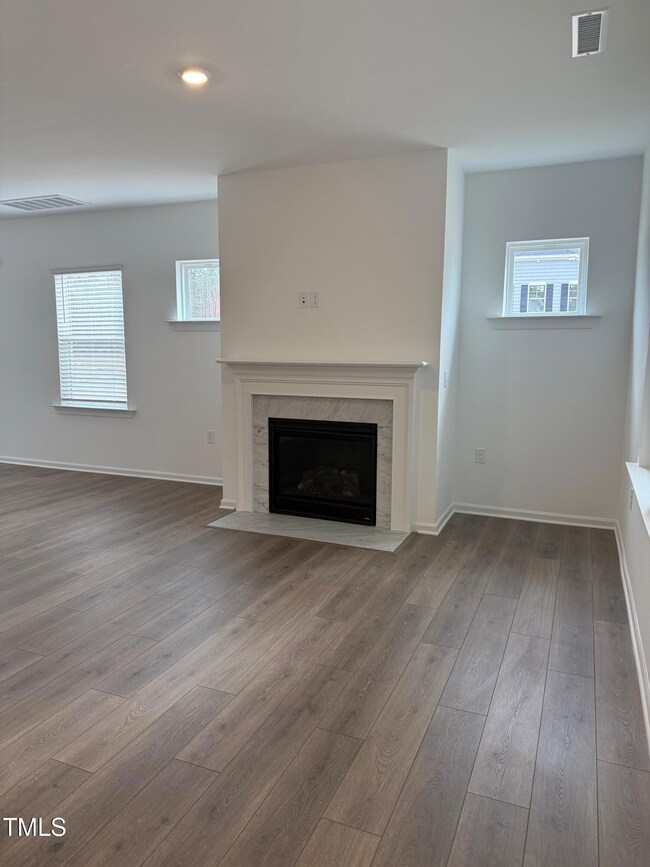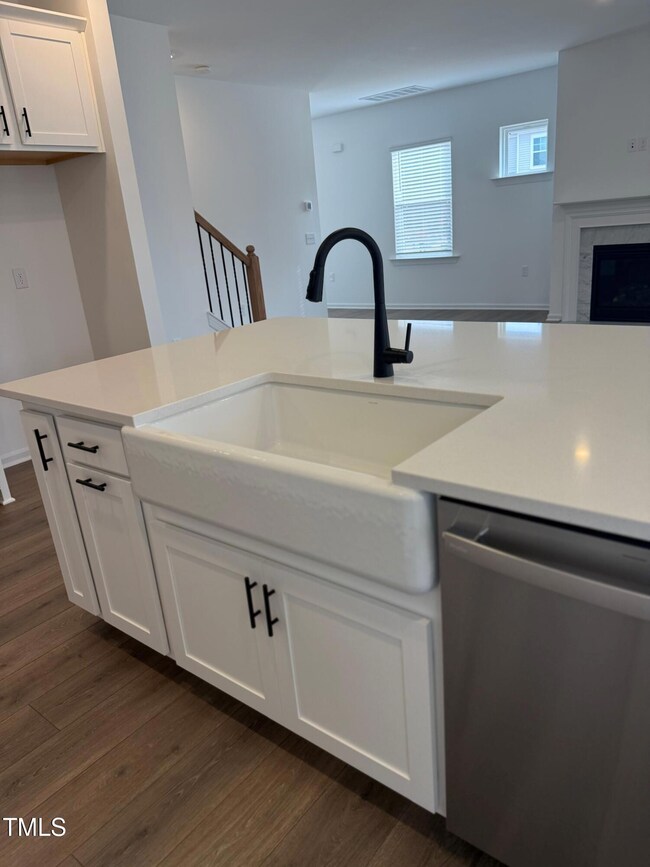
31 Hank Way Angier, NC 27501
Highlights
- Under Construction
- Wooded Lot
- Farmhouse Style Home
- Willow Springs Elementary School Rated A
- Main Floor Bedroom
- Loft
About This Home
As of March 2025MLS#10072160 REPRESENTATIVE PHOTOS ADDED. New Construction - Ready Now! Discover the perfect blend of comfort and style in the Quincy floor plan at Camden Place, designed for the way you love to live. The open-concept kitchen, dining area, and gathering room create an inviting space that's great for hosting and everyday living. A main-floor bedroom with a nearby full bath provides a welcoming retreat for guests. Upstairs, the spacious primary suite offers a private escape with a walk-in shower, dual-sink vanity, and a generous walk-in closet. You'll also find three secondary bedrooms, a cozy loft, and a convenient centrally located laundry room. With a two-car garage and thoughtful design throughout, the Quincy floor plan checks all the boxes. Structural options added include: main floor bedroom with a full bathroom, fireplace in the gathering room, gourmet kitchen, screened rear patio, additional windows in the gather room and owner's suite.
Last Agent to Sell the Property
Mattamy Homes LLC License #304300 Listed on: 01/22/2025
Home Details
Home Type
- Single Family
Est. Annual Taxes
- $5,220
Year Built
- Built in 2025 | Under Construction
Lot Details
- 6,510 Sq Ft Lot
- East Facing Home
- Landscaped
- Corner Lot
- Wooded Lot
HOA Fees
- $85 Monthly HOA Fees
Parking
- 2 Car Attached Garage
- Front Facing Garage
- Garage Door Opener
- Private Driveway
- 2 Open Parking Spaces
Home Design
- Home is estimated to be completed on 1/31/25
- Farmhouse Style Home
- Brick or Stone Mason
- Slab Foundation
- Frame Construction
- Architectural Shingle Roof
- Shake Siding
- Vinyl Siding
- Stone
Interior Spaces
- 2,681 Sq Ft Home
- 2-Story Property
- Gas Fireplace
- Insulated Windows
- Blinds
- Window Screens
- Entrance Foyer
- Family Room with Fireplace
- Great Room
- Dining Room
- Loft
- Screened Porch
- Pull Down Stairs to Attic
Kitchen
- Eat-In Kitchen
- Gas Cooktop
- Microwave
- Plumbed For Ice Maker
- Dishwasher
- Kitchen Island
- Quartz Countertops
Flooring
- Carpet
- Laminate
- Tile
Bedrooms and Bathrooms
- 5 Bedrooms
- Main Floor Bedroom
- Walk-In Closet
- 3 Full Bathrooms
Laundry
- Laundry Room
- Laundry on upper level
Home Security
- Carbon Monoxide Detectors
- Fire and Smoke Detector
Outdoor Features
- Rain Gutters
Schools
- North Harnett Elementary School
- Harnett Central Middle School
- Harnett Central High School
Utilities
- Forced Air Zoned Heating and Cooling System
- Heating System Uses Natural Gas
- Underground Utilities
- Electric Water Heater
Listing and Financial Details
- Home warranty included in the sale of the property
- Assessor Parcel Number 121
Community Details
Overview
- Association fees include ground maintenance, storm water maintenance
- Camden Place Owners Association, Inc Association, Phone Number (919) 233-7660
- Built by Taylor Morrison
- Camden Place Subdivision, Quincy Floorplan
- Maintained Community
Recreation
- Community Pool
- Dog Park
- Trails
Similar Homes in the area
Home Values in the Area
Average Home Value in this Area
Property History
| Date | Event | Price | Change | Sq Ft Price |
|---|---|---|---|---|
| 03/10/2025 03/10/25 | Sold | $427,000 | -0.7% | $159 / Sq Ft |
| 02/04/2025 02/04/25 | Pending | -- | -- | -- |
| 01/22/2025 01/22/25 | For Sale | $429,999 | -- | $160 / Sq Ft |
Tax History Compared to Growth
Agents Affiliated with this Home
-
Teresa Brownell
T
Seller's Agent in 2025
Teresa Brownell
Mattamy Homes LLC
(919) 623-8979
37 in this area
159 Total Sales
-
Tom Jennings

Seller Co-Listing Agent in 2025
Tom Jennings
Taylor Morrison of Carolinas,
(919) 610-5509
15 in this area
22 Total Sales
-
Michelle Gelston

Buyer's Agent in 2025
Michelle Gelston
Coldwell Banker Advantage
(919) 272-8216
2 in this area
110 Total Sales
Map
Source: Doorify MLS
MLS Number: 10072160
- 228 Blue Butterfly Dr
- 268 Hank Way
- 215 Blue Butterfly Dr
- 185 Blue Butterfly Dr
- 198 Blue Butterfly Dr
- 276 Hank Way
- 248 Hank Way
- 252 Hank Way
- 256 Hank Way
- 260 Hank Way
- 272 Hank Way
- 280 Hank Way
- 284 Hank Way
- 269 Hank Way
- Magnolia Plan at Camden Place - Camden Townes
- Quincy Plan at Camden Place
- Sage Plan at Camden Place - Camden Townes
- Harper Plan at Camden Place
- Stella Plan at Camden Place
- 58 Shay St
