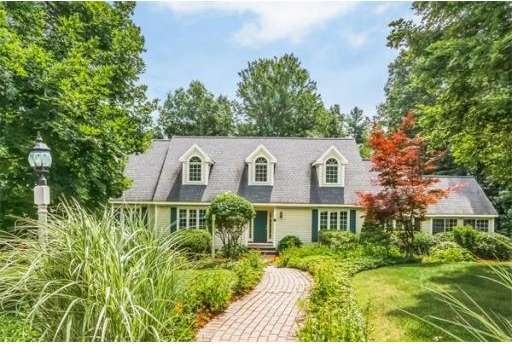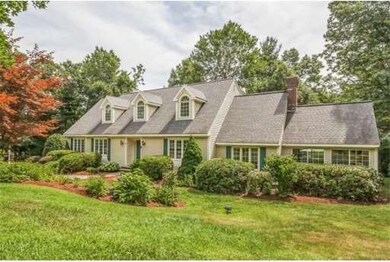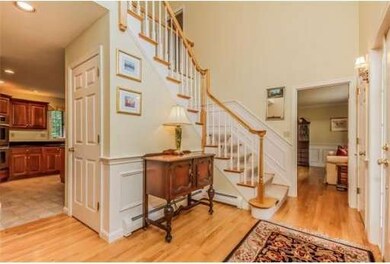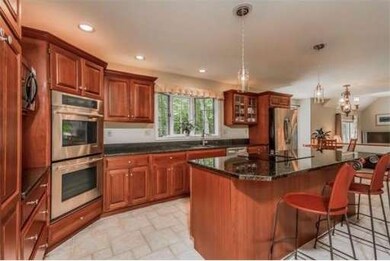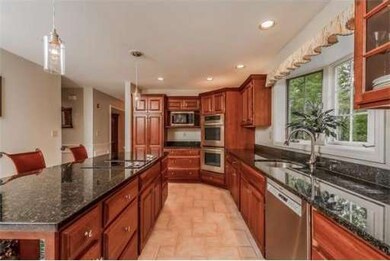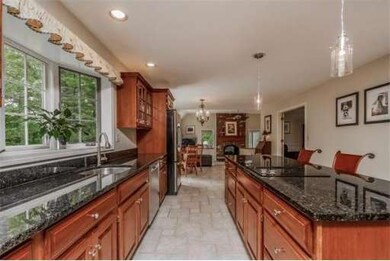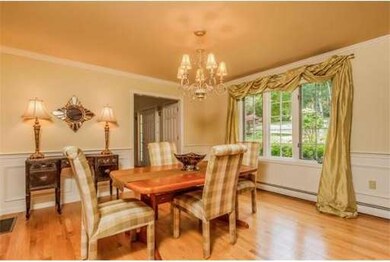
31 Hawthorne Rd Windham, NH 03087
About This Home
As of August 2017PRICE REDUCED $39,000 TO $550,000!! Elegant and spacious this home has quick access to 93 and Boston and provides a stunning NH retreat with winding brick walks, lush lawn, and perennial gardens hidden on a private 1.6 acre setting. Once inside the amazing open granite and SS kitchen is the perfect place for a quick breakfast or a leisurely weekend brunch and a brilliant way to begin any day. The airy open feel continues to the sunlit family room with cathedral ceilings and double-sided fireplace shared with the sunny four-season room. A special place to read, relax, and enjoy the serenity and quiet. The homes versatile floor plan allows for a den/office featured at the opposite end of the 1st floor - a place to enjoy a game, a quiet work-space, or a place to read a great book. Walking up the two-story foyer a retreat like designed master w/jetted spa soaking tub, double sinks and closets, and cozy window seating. Two more spacious BR share a 3rd full bath.
Last Agent to Sell the Property
Sandra Hurley
Berkshire Hathaway HomeServices Verani Realty Listed on: 08/10/2014
Last Buyer's Agent
Rosemary Draper
Rosemary Draper Real Estate License #456001269
Home Details
Home Type
Single Family
Est. Annual Taxes
$14,822
Year Built
1996
Lot Details
0
Listing Details
- Lot Description: Wooded, Cleared
- Special Features: None
- Property Sub Type: Detached
- Year Built: 1996
Interior Features
- Has Basement: Yes
- Fireplaces: 1
- Primary Bathroom: Yes
- Number of Rooms: 11
- Amenities: Shopping, Tennis Court, Park, Walk/Jog Trails, Golf Course, Medical Facility, Bike Path, Conservation Area, Highway Access, House of Worship, Private School, Public School, University
- Electric: 200 Amps
- Flooring: Tile, Wall to Wall Carpet, Hardwood
- Insulation: Full, Fiberglass
- Interior Amenities: Security System, Cable Available, French Doors
- Basement: Full, Partially Finished, Walk Out, Interior Access, Garage Access, Radon Remediation System, Concrete Floor
- Bedroom 2: Second Floor, 13X13
- Bedroom 3: Second Floor, 19X13
- Bedroom 4: First Floor, 15X14
- Bathroom #1: First Floor, 10X9
- Bathroom #2: Second Floor, 13X11
- Bathroom #3: Second Floor, 13X10
- Kitchen: First Floor, 26X14
- Laundry Room: First Floor, 15X10
- Living Room: First Floor, 16X13
- Master Bedroom: Second Floor, 18X16
- Dining Room: First Floor, 14X14
- Family Room: First Floor, 23X14
Exterior Features
- Frontage: 225
- Construction: Frame
- Exterior: Masonite
- Exterior Features: Porch, Patio, Professional Landscaping, Sprinkler System, Decorative Lighting, Garden Area, Stone Wall
- Foundation: Poured Concrete
Garage/Parking
- Garage Parking: Under, Garage Door Opener, Side Entry
- Garage Spaces: 2
- Parking: Paved Driveway
- Parking Spaces: 4
Utilities
- Cooling Zones: 2
- Heat Zones: 5
- Hot Water: Tankless
- Utility Connections: for Electric Range, for Electric Oven, for Electric Dryer, Washer Hookup, Icemaker Connection
Condo/Co-op/Association
- HOA: No
Ownership History
Purchase Details
Home Financials for this Owner
Home Financials are based on the most recent Mortgage that was taken out on this home.Purchase Details
Home Financials for this Owner
Home Financials are based on the most recent Mortgage that was taken out on this home.Purchase Details
Home Financials for this Owner
Home Financials are based on the most recent Mortgage that was taken out on this home.Similar Homes in the area
Home Values in the Area
Average Home Value in this Area
Purchase History
| Date | Type | Sale Price | Title Company |
|---|---|---|---|
| Warranty Deed | $637,533 | -- | |
| Warranty Deed | $550,000 | -- | |
| Warranty Deed | $680,000 | -- |
Mortgage History
| Date | Status | Loan Amount | Loan Type |
|---|---|---|---|
| Open | $510,000 | Purchase Money Mortgage | |
| Previous Owner | $54,900 | Unknown | |
| Previous Owner | $440,000 | New Conventional | |
| Previous Owner | $100,000 | Unknown | |
| Previous Owner | $510,000 | No Value Available | |
| Previous Owner | $250,000 | Unknown |
Property History
| Date | Event | Price | Change | Sq Ft Price |
|---|---|---|---|---|
| 08/18/2017 08/18/17 | Sold | $637,500 | -1.9% | $165 / Sq Ft |
| 07/08/2017 07/08/17 | Pending | -- | -- | -- |
| 06/23/2017 06/23/17 | Price Changed | $650,000 | -4.4% | $168 / Sq Ft |
| 06/17/2017 06/17/17 | Price Changed | $680,000 | -2.9% | $176 / Sq Ft |
| 06/06/2017 06/06/17 | For Sale | $700,000 | +27.3% | $181 / Sq Ft |
| 04/28/2015 04/28/15 | Sold | $550,000 | 0.0% | $157 / Sq Ft |
| 03/25/2015 03/25/15 | Off Market | $550,000 | -- | -- |
| 02/02/2015 02/02/15 | For Sale | $550,000 | 0.0% | $157 / Sq Ft |
| 11/28/2014 11/28/14 | Off Market | $550,000 | -- | -- |
| 11/08/2014 11/08/14 | Price Changed | $550,000 | -6.6% | $157 / Sq Ft |
| 08/22/2014 08/22/14 | Price Changed | $589,000 | -1.7% | $168 / Sq Ft |
| 08/10/2014 08/10/14 | For Sale | $599,000 | -- | $171 / Sq Ft |
Tax History Compared to Growth
Tax History
| Year | Tax Paid | Tax Assessment Tax Assessment Total Assessment is a certain percentage of the fair market value that is determined by local assessors to be the total taxable value of land and additions on the property. | Land | Improvement |
|---|---|---|---|---|
| 2024 | $14,822 | $654,700 | $216,000 | $438,700 |
| 2023 | $14,011 | $654,700 | $216,000 | $438,700 |
| 2022 | $12,937 | $654,700 | $216,000 | $438,700 |
| 2021 | $12,191 | $654,700 | $216,000 | $438,700 |
| 2020 | $12,524 | $654,700 | $216,000 | $438,700 |
| 2019 | $12,107 | $536,900 | $197,900 | $339,000 |
| 2018 | $12,437 | $534,000 | $197,900 | $336,100 |
| 2017 | $10,821 | $535,700 | $197,900 | $337,800 |
| 2016 | $11,689 | $535,700 | $197,900 | $337,800 |
| 2015 | $11,470 | $528,100 | $197,900 | $330,200 |
| 2014 | $14,359 | $598,300 | $223,000 | $375,300 |
| 2013 | $14,535 | $615,900 | $223,000 | $392,900 |
Agents Affiliated with this Home
-

Seller's Agent in 2017
Siri Wilbur Kamien
Berkshire Hathaway HomeServices Verani Realty
(603) 560-6264
32 in this area
76 Total Sales
-

Buyer's Agent in 2017
Ruth Berube-Leach
Keller Williams Realty-Merrimack
(617) 512-7631
73 Total Sales
-
S
Seller's Agent in 2015
Sandra Hurley
Berkshire Hathaway HomeServices Verani Realty
-
R
Buyer's Agent in 2015
Rosemary Draper
Rosemary Draper Real Estate
Map
Source: MLS Property Information Network (MLS PIN)
MLS Number: 71727010
APN: WNDM-000005-A000000-001002
- 18 Hawthorne Rd
- 5 Highclere Rd
- 4 Mulberry St
- 89 Kendall Pond Rd
- 149 Londonderry Rd
- 6 Falcon Rd
- 7 Wynridge Rd
- 11 Stacey Cir
- 19 Hardwood Rd
- 58 Hickory Ln
- 26 Stacey Cir
- 34 Pleasant Dr
- 57 London Bridge Rd
- 5 Estey Dr
- 194 Fordway Extension
- 7 Buckhide Rd
- 28 Mammoth Rd
- 40 Jackman Ridge Rd
- 7 Moulton Dr
- 6 Harmony Dr
