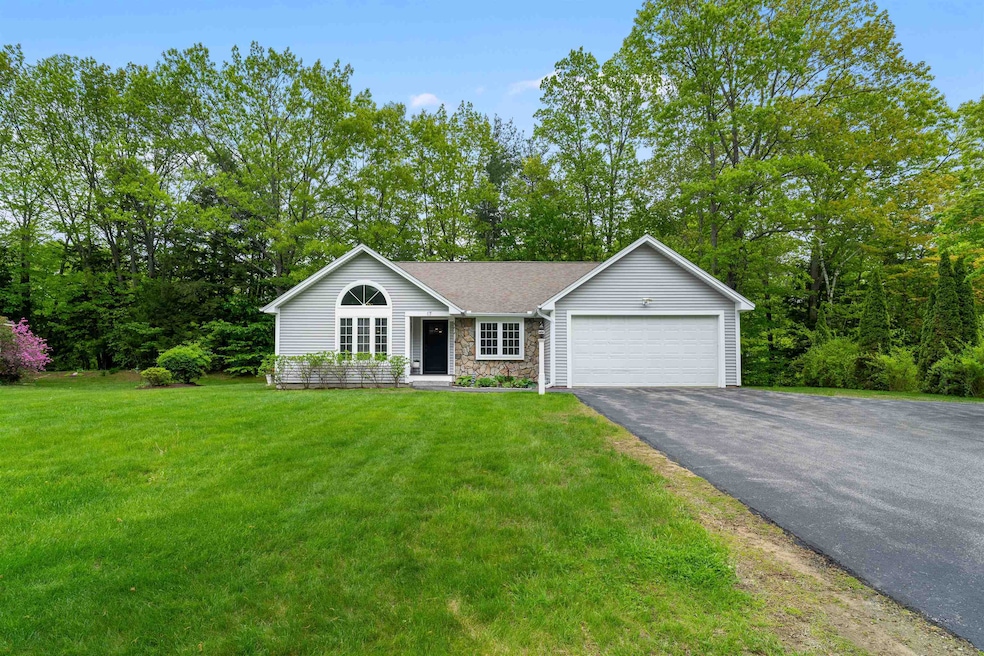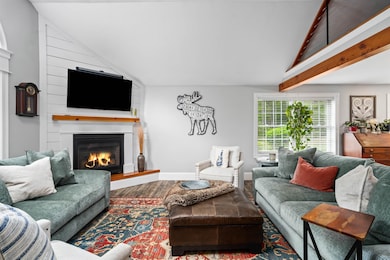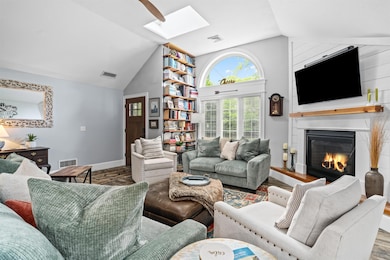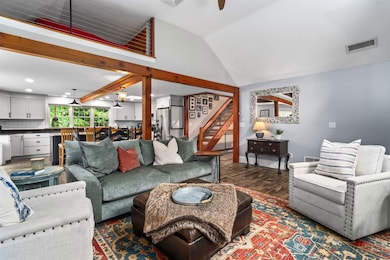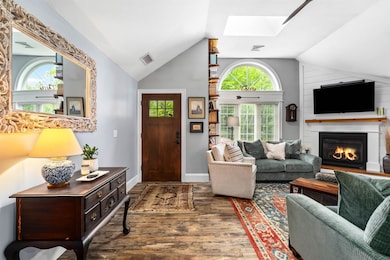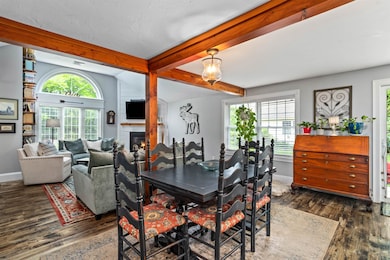31 Henderson Rd Unit 17 Gilford, NH 03249
Estimated payment $4,005/month
Highlights
- Beach Access
- Lake, Pond or Stream
- Corner Lot
- Contemporary Architecture
- Vaulted Ceiling
- Eat-In Kitchen
About This Home
Architectural Refinement Meets Lakes Region Living – A Rare Gilford Gem.
This one-of-a-kind 1,932 sq ft, 4-bedroom, 2-bathroom home stands out as the only unit in its subdivision with a second story—accessed by one of a kind stairs exclusive to this property. Inside, a custom kitchen reflects today’s style with quality finishes and thoughtful design. Vaulted ceilings in the living and dining areas create a bright, open atmosphere, complemented by floor-to-ceiling bespoke bookcases that add warmth and character. The first-floor primary suite offers comfort and privacy, while a lower-level bedroom provides a private space perfect for guests or remote work.A large two-car garage, generous laundry area, and smart layout enhance daily living without sacrificing refinement.Located just miles from Gilford Town Beach—widely regarded as the best on Lake Winnipesaukee—this home is close to the Bank of New Hampshire Pavilion (Live Nation), Mountain View Yacht Club, shopping, grocery stores, and dining.Outdoor adventure awaits at nearby Gunstock Resort, with skiing, zip lining, hiking, mountain biking, and Ford Bronco expeditions. Gilford is also known for its excellent schools, public library, and active recreation department. This is more than a property—it's a rare lifestyle opportunity in one of the Lakes Region’s most desirable towns. Schedule your showing and experience what makes this home truly one of a kind.
Listing Agent
KW Coastal and Lakes & Mountains Realty/Wolfeboro Brokerage Phone: 866-525-3946 License #056660 Listed on: 05/28/2025

Open House Schedule
-
Saturday, September 13, 202510:00 am to 12:00 pm9/13/2025 10:00:00 AM +00:009/13/2025 12:00:00 PM +00:00Add to Calendar
Home Details
Home Type
- Single Family
Est. Annual Taxes
- $5,882
Year Built
- Built in 2010
Lot Details
- Landscaped
- Corner Lot
- Level Lot
- Property is zoned LR
Parking
- 2 Car Garage
Home Design
- Contemporary Architecture
- Concrete Foundation
- Shingle Roof
- Vinyl Siding
Interior Spaces
- Property has 2 Levels
- Vaulted Ceiling
- Dining Room
- Basement
- Interior Basement Entry
Kitchen
- Eat-In Kitchen
- Stove
- Dishwasher
Bedrooms and Bathrooms
- 4 Bedrooms
- En-Suite Bathroom
Outdoor Features
- Beach Access
- Water Access
- Municipal Residents Have Water Access Only
- Lake, Pond or Stream
Schools
- Gilford Elementary School
- Gilford Middle School
- Gilford High School
Utilities
- Forced Air Heating and Cooling System
- Propane
- Community Sewer or Septic
- Internet Available
- Cable TV Available
Listing and Financial Details
- Tax Lot 055
- Assessor Parcel Number 224
Community Details
Recreation
- Snow Removal
Additional Features
- Hampshire Village Subdivision
- Common Area
Map
Home Values in the Area
Average Home Value in this Area
Tax History
| Year | Tax Paid | Tax Assessment Tax Assessment Total Assessment is a certain percentage of the fair market value that is determined by local assessors to be the total taxable value of land and additions on the property. | Land | Improvement |
|---|---|---|---|---|
| 2024 | $5,882 | $522,800 | $62,000 | $460,800 |
| 2023 | $5,385 | $522,800 | $62,000 | $460,800 |
| 2022 | $4,536 | $370,300 | $62,000 | $308,300 |
| 2021 | $3,914 | $318,700 | $62,000 | $256,700 |
| 2020 | $4,130 | $274,800 | $62,000 | $212,800 |
| 2019 | $4,603 | $290,200 | $85,000 | $205,200 |
| 2018 | $3,652 | $214,300 | $55,000 | $159,300 |
| 2017 | $3,902 | $226,100 | $55,000 | $171,100 |
| 2016 | $3,716 | $207,000 | $40,000 | $167,000 |
| 2015 | $3,829 | $213,100 | $50,000 | $163,100 |
| 2011 | $3,714 | $200,200 | $60,000 | $140,200 |
Property History
| Date | Event | Price | Change | Sq Ft Price |
|---|---|---|---|---|
| 05/28/2025 05/28/25 | For Sale | $650,000 | +251.4% | $336 / Sq Ft |
| 08/15/2014 08/15/14 | Sold | $185,000 | -15.5% | $148 / Sq Ft |
| 07/12/2014 07/12/14 | Pending | -- | -- | -- |
| 08/19/2013 08/19/13 | For Sale | $219,000 | -- | $175 / Sq Ft |
Purchase History
| Date | Type | Sale Price | Title Company |
|---|---|---|---|
| Warranty Deed | $185,000 | -- | |
| Warranty Deed | $185,000 | -- | |
| Warranty Deed | $129,900 | -- | |
| Warranty Deed | $129,900 | -- |
Mortgage History
| Date | Status | Loan Amount | Loan Type |
|---|---|---|---|
| Open | $55,000 | Stand Alone Refi Refinance Of Original Loan | |
| Open | $341,600 | Stand Alone Refi Refinance Of Original Loan | |
| Closed | $249,600 | Stand Alone Refi Refinance Of Original Loan | |
| Closed | $236,800 | Stand Alone Refi Refinance Of Original Loan | |
| Closed | $188,000 | Stand Alone Refi Refinance Of Original Loan | |
| Closed | $23,500 | Unknown | |
| Closed | $0 | No Value Available |
Source: PrimeMLS
MLS Number: 5043259
APN: GIFL-000224-000055-000017
- 16 Hampshire Dr
- 343 Old Lake Shore Rd Unit 15
- 60 Weirs Rd Unit D2
- 73 Weirs Rd
- 14 Island Dr Unit 12
- 1996 Lake Shore Rd
- 119 Cherry Valley Rd
- 108 Cherry Valley Rd Unit 3
- 73 Weirs
- 14 Curtis Rd
- 115 Weirs Rd Unit 109B
- 115 Weirs Rd Unit 105B
- 115 Chestnut Dr
- 135 Weirs Rd Unit 27
- 19 Smith Cove Rd
- 8 Varney Point Road Left
- 41 Glendale Place Unit 13 A & B
- 16 Varney Point Road Left
- 46 Glendale Place Unit 1
- 102 Curtis Rd
- 60 Weirs Rd Unit F6
- 136 Weirs Rd Unit 32
- 62 Heights Rd
- 65 Dockham Shore Rd
- 2415 Lake Shore Rd
- 37 Cottonwood Trail
- 39 Robertson Dr
- 352 Weirs Rd Unit A
- 6 Crestview Ln
- 50 Paugus Park Rd
- 833 Weirs Blvd Unit 8
- 766 Weirs Blvd Unit 27
- 11 Songbird Ln
- 883 Weirs Blvd Unit 24
- 883 Weirs Blvd Unit 34
- 139 Long Bay Dr
- 376 Union Ave Unit 16
- 82 Summer St Unit 2
- 85 Tower Ave Unit 2
- 27 Centenary Ave Unit 2
