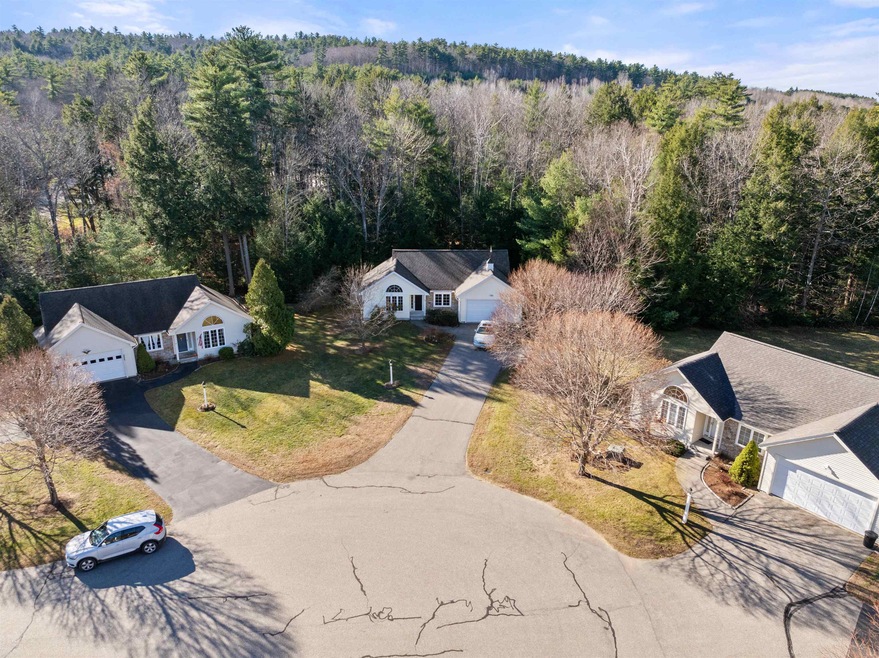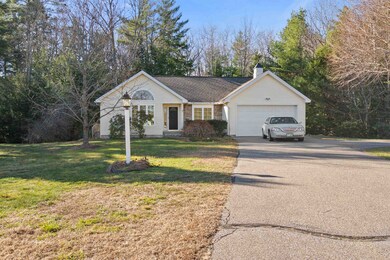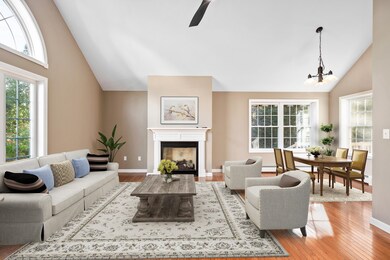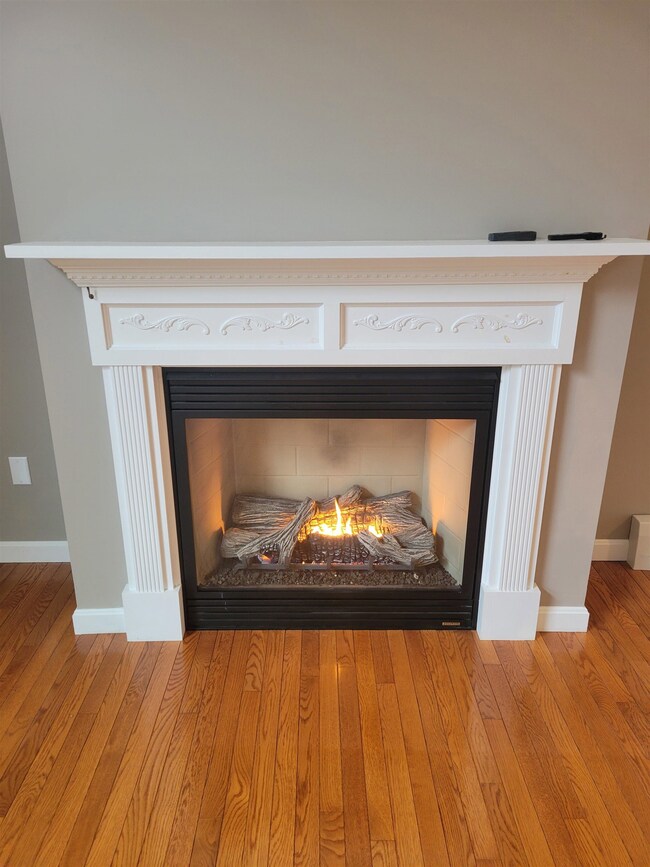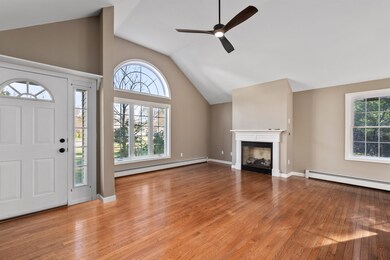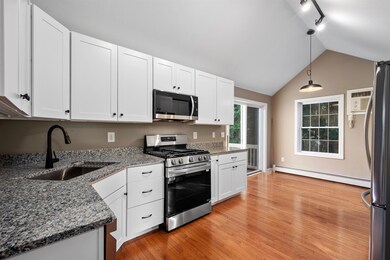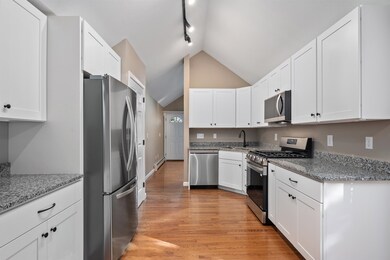
31 Henderson Rd Unit 5 Gilford, NH 03249
Highlights
- Beach Access
- Deck
- Lake, Pond or Stream
- Boat or Launch Ramp
- Contemporary Architecture
- Wooded Lot
About This Home
As of March 2025Explore a Lake Winnipesaukee access property in Gilford, NH, that's been beautifully renovated for its next owners. Just move in and start living the Lakes Region dream. Located in the desirable Hampshire Village Association, this residence provides one-level living with a walkout basement, poised for expansion if more space is needed. The home boasts a newly updated kitchen with contemporary cabinets, appliances, and renovated bathrooms. Relish in the large, bright cathedral living room featuring a gas log fireplace oversized master bedroom suite. As a resident of Gilford, you'll enjoy the vast sandy town beach, stretching 1,700 feet, a boat launch with parking, and an outdoor skating rink, all just moments from your doorstep. the basement is roughed in for a full bath. Plenty of room to build a bedroom and family room) Property under agreement with kick out clause so please ask for a showing.
Last Agent to Sell the Property
Roche Realty Group License #043555 Listed on: 11/21/2024
Property Details
Home Type
- Condominium
Est. Annual Taxes
- $4,367
Year Built
- Built in 2001
Lot Details
- Landscaped
- Wooded Lot
Parking
- 2 Car Direct Access Garage
- Parking Storage or Cabinetry
- Automatic Garage Door Opener
- Driveway
- Visitor Parking
- Off-Street Parking
- Deeded Parking
- 1 to 5 Parking Spaces
Home Design
- Contemporary Architecture
- Modern Architecture
- Concrete Foundation
- Wood Frame Construction
- Architectural Shingle Roof
- Vinyl Siding
Interior Spaces
- Property has 1 Level
- Cathedral Ceiling
- Ceiling Fan
- Gas Fireplace
- Natural Light
- Open Floorplan
- Dining Area
- Storage
Kitchen
- Eat-In Kitchen
- Gas Range
- <<microwave>>
- Dishwasher
Flooring
- Wood
- Tile
Bedrooms and Bathrooms
- 2 Bedrooms
- En-Suite Bathroom
- Cedar Closet
- Walk-In Closet
- 2 Full Bathrooms
Laundry
- Laundry on main level
- Washer and Dryer Hookup
Attic
- Walk-In Attic
- Pull Down Stairs to Attic
Basement
- Walk-Out Basement
- Basement Fills Entire Space Under The House
- Interior Basement Entry
Home Security
Outdoor Features
- Beach Access
- Access To Lake
- Municipal Residents Have Water Access Only
- Boat or Launch Ramp
- Lake, Pond or Stream
- Deck
Schools
- Gilford Elementary School
- Gilford Middle School
- Gilford High School
Utilities
- Air Conditioning
- Baseboard Heating
- Hot Water Heating System
- Underground Utilities
- Drilled Well
Listing and Financial Details
- Legal Lot and Block 005 / 055
- Assessor Parcel Number 224
Community Details
Recreation
- Snow Removal
Additional Features
- Hampshire Village Condos
- Fire and Smoke Detector
Ownership History
Purchase Details
Home Financials for this Owner
Home Financials are based on the most recent Mortgage that was taken out on this home.Purchase Details
Home Financials for this Owner
Home Financials are based on the most recent Mortgage that was taken out on this home.Similar Homes in Gilford, NH
Home Values in the Area
Average Home Value in this Area
Purchase History
| Date | Type | Sale Price | Title Company |
|---|---|---|---|
| Condominium Deed | $500,000 | None Available | |
| Condominium Deed | $500,000 | None Available | |
| Warranty Deed | $188,700 | -- | |
| Warranty Deed | $188,700 | -- |
Mortgage History
| Date | Status | Loan Amount | Loan Type |
|---|---|---|---|
| Previous Owner | $155,000 | Stand Alone Refi Refinance Of Original Loan | |
| Previous Owner | $83,000 | Unknown | |
| Previous Owner | $100,000 | No Value Available |
Property History
| Date | Event | Price | Change | Sq Ft Price |
|---|---|---|---|---|
| 03/17/2025 03/17/25 | Sold | $500,000 | 0.0% | $396 / Sq Ft |
| 01/16/2025 01/16/25 | Pending | -- | -- | -- |
| 01/16/2025 01/16/25 | Pending | -- | -- | -- |
| 01/09/2025 01/09/25 | Price Changed | $499,900 | 0.0% | $396 / Sq Ft |
| 01/09/2025 01/09/25 | Price Changed | $499,900 | -4.8% | $396 / Sq Ft |
| 11/25/2024 11/25/24 | For Sale | $525,000 | 0.0% | $416 / Sq Ft |
| 11/21/2024 11/21/24 | For Sale | $525,000 | -- | $416 / Sq Ft |
Tax History Compared to Growth
Tax History
| Year | Tax Paid | Tax Assessment Tax Assessment Total Assessment is a certain percentage of the fair market value that is determined by local assessors to be the total taxable value of land and additions on the property. | Land | Improvement |
|---|---|---|---|---|
| 2024 | $4,770 | $424,000 | $62,000 | $362,000 |
| 2023 | $4,367 | $424,000 | $62,000 | $362,000 |
| 2022 | $3,725 | $304,100 | $62,000 | $242,100 |
| 2021 | $3,734 | $304,100 | $62,000 | $242,100 |
| 2020 | $3,948 | $262,700 | $62,000 | $200,700 |
| 2019 | $4,382 | $276,300 | $85,000 | $191,300 |
| 2018 | $3,747 | $219,900 | $55,000 | $164,900 |
| 2017 | $3,795 | $219,900 | $55,000 | $164,900 |
| 2016 | $3,608 | $201,000 | $40,000 | $161,000 |
| 2015 | $3,723 | $207,200 | $50,000 | $157,200 |
| 2011 | $3,619 | $195,100 | $60,000 | $135,100 |
Agents Affiliated with this Home
-
Steve Baker

Seller's Agent in 2025
Steve Baker
Roche Realty Group
(603) 455-4931
3 in this area
23 Total Sales
-
Natalie Marsh
N
Buyer's Agent in 2025
Natalie Marsh
Keller Williams Realty-Metropolitan
(508) 944-6195
3 in this area
7 Total Sales
Map
Source: PrimeMLS
MLS Number: 5022923
APN: GIFL-000224-000055-000005
- 31 Henderson Rd Unit 17
- 343 Old Lake Shore Rd Unit 17
- 303 Old Lake Shore Rd Unit C 7
- 303 Old Lake Shore Rd Unit C14
- 303 Old Lake Shore Rd Unit C-13
- 303 Old Lakeshore Rd Unit A13
- 303 Old Lakeshore Rd Unit B-4
- 303 Old Lakeshore Rd Unit F2
- 344 Old Lake Shore Rd Unit 12
- 26 Orchard Dr
- 60 Weirs Rd Unit H1
- 60 Weirs Rd Unit C4
- 10 Meadowbrook Ln Unit 3
- 12 Wildwood Rd
- 73 Weirs Rd
- 14 Island Dr Unit 12
- 120 Cherry Valley Rd
- 1996 Lake Shore Rd
- 119 Cherry Valley Rd
- 108 Cherry Valley Rd Unit 3
