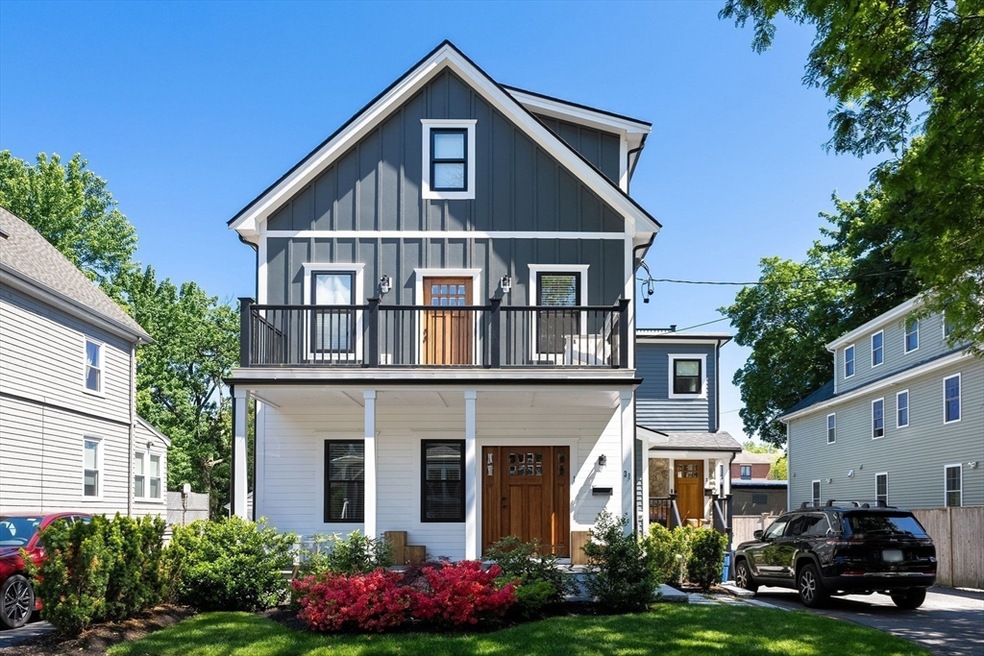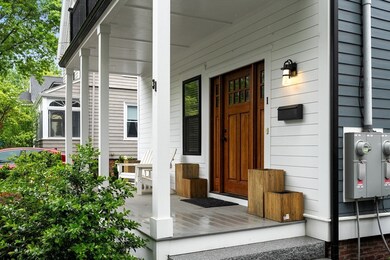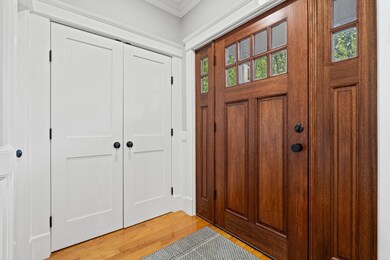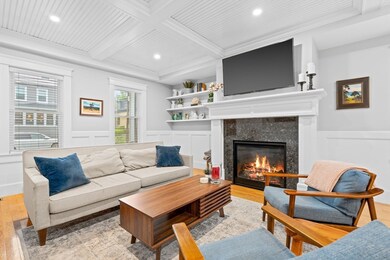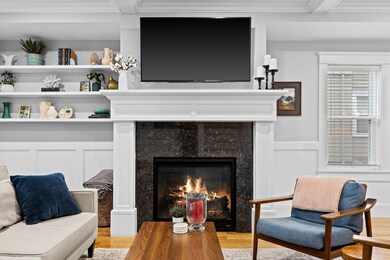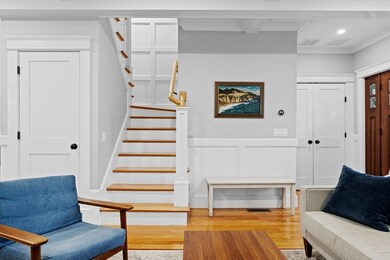
31 Henderson St Unit 1 Arlington, MA 02474
East Arlington NeighborhoodEstimated payment $8,984/month
Highlights
- Custom Closet System
- Craftsman Architecture
- Property is near public transit
- Hardy Elementary School Rated A
- Deck
- 1-minute walk to Waldo Park
About This Home
Tucked away on a quiet side street in East Arlington near Alewife and North Cambridge, this spacious 3 bed, 2.5 bath townhouse blends comfort and convenience. The sunlit main level features an open layout with a gourmet kitchen, dining area, and fireplace living room that opens to a large, fenced-in yard—offering exclusive use and a single-family feel, plus a bonus storage shed. The second floor includes two bedrooms—one with a walk-in closet, private deck and on suite full bath. Oversized laundry room along with cabinet storage. The top level boasts a vaulted-ceiling suite with a sitting area, elegant moldings, and a luxurious full bath. A versatile lower level offers space for a rec room, studio, or teen retreat. Two off-street parking spaces complete the package. Just moments to Alewife Station and the Red Line, enjoy easy access to Cambridge, Boston, and beyond.
Listing Agent
Berkshire Hathaway HomeServices Commonwealth Real Estate Listed on: 05/29/2025

Home Details
Home Type
- Single Family
Est. Annual Taxes
- $13,507
Year Built
- Built in 1900
Lot Details
- 6,389 Sq Ft Lot
- Level Lot
- Property is zoned R2
Home Design
- Craftsman Architecture
- Frame Construction
- Shingle Roof
- Rubber Roof
Interior Spaces
- Crown Molding
- Coffered Ceiling
- Recessed Lighting
- Light Fixtures
- Insulated Windows
- Pocket Doors
- Living Room with Fireplace
- Storm Doors
Kitchen
- Stove
- Range
- Dishwasher
- Wine Refrigerator
- Wine Cooler
- Kitchen Island
- Solid Surface Countertops
- Disposal
Flooring
- Wood
- Ceramic Tile
- Vinyl
Bedrooms and Bathrooms
- 3 Bedrooms
- Primary bedroom located on third floor
- Custom Closet System
- Linen Closet
- Double Vanity
- Pedestal Sink
- Bathtub with Shower
- Separate Shower
Laundry
- Laundry on upper level
- Dryer
- Washer
Finished Basement
- Basement Fills Entire Space Under The House
- Exterior Basement Entry
Parking
- 2 Car Parking Spaces
- Shared Driveway
- Open Parking
- Off-Street Parking
- Deeded Parking
Eco-Friendly Details
- Energy-Efficient Thermostat
Outdoor Features
- Deck
- Patio
- Porch
Location
- Property is near public transit
- Property is near schools
Schools
- Hardy/Thompson Elementary School
- Ottoson Middle School
- AHS High School
Utilities
- Forced Air Heating and Cooling System
- 2 Cooling Zones
- 2 Heating Zones
- Gas Water Heater
Listing and Financial Details
- Assessor Parcel Number 5208036
Community Details
Overview
- Property has a Home Owners Association
Recreation
- Park
- Jogging Path
Map
Home Values in the Area
Average Home Value in this Area
Tax History
| Year | Tax Paid | Tax Assessment Tax Assessment Total Assessment is a certain percentage of the fair market value that is determined by local assessors to be the total taxable value of land and additions on the property. | Land | Improvement |
|---|---|---|---|---|
| 2025 | $13,507 | $1,254,100 | $0 | $1,254,100 |
| 2024 | $13,013 | $1,228,800 | $0 | $1,228,800 |
| 2023 | $13,300 | $1,186,400 | $0 | $1,186,400 |
Property History
| Date | Event | Price | Change | Sq Ft Price |
|---|---|---|---|---|
| 05/29/2025 05/29/25 | For Sale | $1,399,900 | +7.7% | $599 / Sq Ft |
| 02/18/2022 02/18/22 | Sold | $1,300,000 | -7.1% | $722 / Sq Ft |
| 01/10/2022 01/10/22 | Pending | -- | -- | -- |
| 12/01/2021 12/01/21 | For Sale | $1,399,000 | -- | $777 / Sq Ft |
Purchase History
| Date | Type | Sale Price | Title Company |
|---|---|---|---|
| Condominium Deed | -- | None Available |
Mortgage History
| Date | Status | Loan Amount | Loan Type |
|---|---|---|---|
| Open | $78,000 | Stand Alone Refi Refinance Of Original Loan | |
| Previous Owner | $1,040,000 | Purchase Money Mortgage |
Similar Homes in Arlington, MA
Source: MLS Property Information Network (MLS PIN)
MLS Number: 73382499
APN: ARLI M:023.A B:0005 L:0014.1
- 76 Henderson St
- 27 Alewife Brook Pkwy
- 7 Newman St
- 69 Farragut Ave
- 7 Richard Ave
- 16 Brookford St
- 16 Brookford St Unit 1
- 45 Endicott Ave Unit 5
- 22 Cottage Park Ave Unit 1
- 77 Marathon St Unit 2
- 69 Clarendon Ave Unit 1
- 20-22 Chandler St
- 1252 Broadway Unit 5
- 19 Winter St
- 21 Weston Ave
- 97 Elmwood St Unit 302
- 97 Elmwood St Unit 313
- 97 Elmwood St Unit 310
- 86 Melrose St Unit 88
- 88 Melrose St Unit 88
