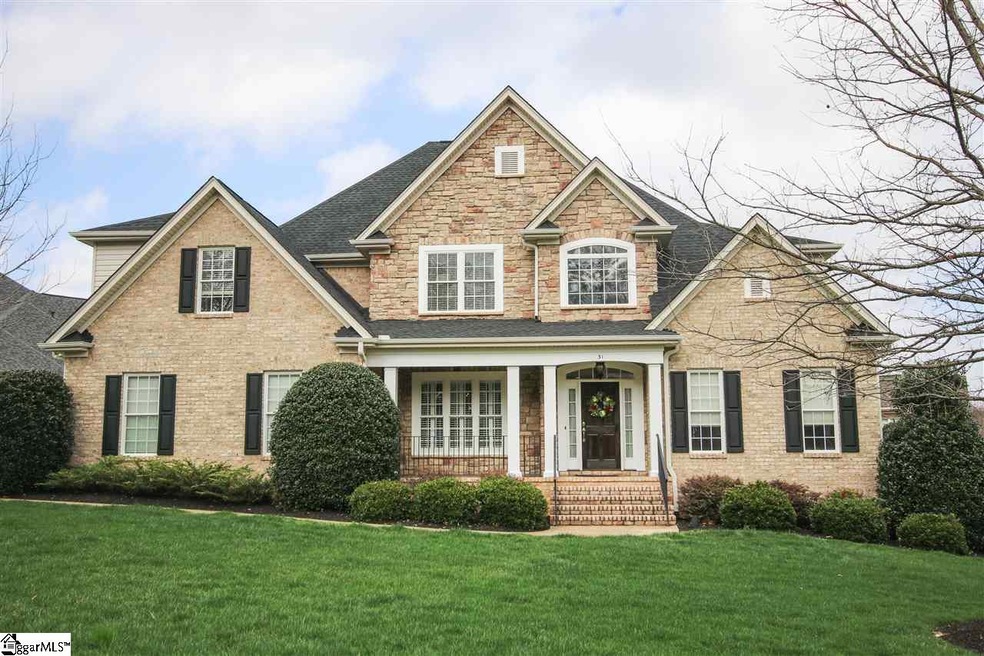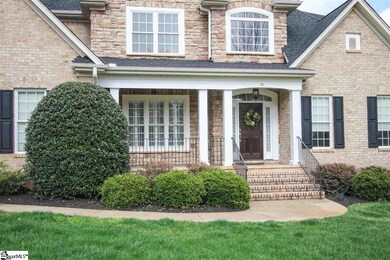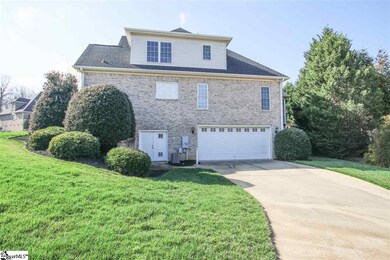
Estimated Value: $981,000 - $1,075,000
Highlights
- Open Floorplan
- Deck
- Traditional Architecture
- Brushy Creek Elementary School Rated A
- Wooded Lot
- Cathedral Ceiling
About This Home
As of May 2018TWO 2-CAR GARAGES / MASTER ON MAIN / POURED CONCRETE BASEMENT WITH PRIVATE GARAGE ACCESS / NEW ROOF 2017 / NEW TOP OF THE LINE JENN-AIR STAINLESS STEEL APPLIANCES / 9’ DOORS Breathtaking curb appeal and the utmost in luxury define this beautiful home! Your guests are sure to be wowed with an impressive two story foyer that leads to a sizeable and elegant Formal Dining Room lined with architectural columns. Ease into the Great Room featuring custom built-ins flanking a fireplace with gas logs and French Doors that lead to a lovely screened porch. The well-appointed Kitchen is the true heart of this home! It is centrally located and offers abundant custom cabinetry, including glass display cabinets accented by top quality granite, a tumbled travertine backsplash, Jenn-Air Stainless Steel Appliances, and a functional layout with a central island, providing plenty of workspace. On the main level, you'll also find a convenient powder room and an exceptional Master Suite styled with heavy crown molding, walk-in closet, His & Her vanities, a nice sized separate tub, and a shower with glass enclosure. A large Bonus Room, that would also make a great Media Room, awaits you upstairs along with three spacious secondary bedrooms, a full bath and one Jack-and-Jill style bath. Don’t miss the incredible fully finished basement with its own private 2 car garage, bedroom, and full bathroom, making this a perfect space for a mother-in-law-suite! The seller believes that the basement has plumbing within the walls to add a kitchenette as needed! In addition to the exceptional interior, you’ll find many exterior features you are searching for, including an expansive deck that overlooks the backyard with its beautiful water feature creating a haven where privacy and peace abound. Hammett Creek is a wonderful neighborhood lined with sidewalks, a massive common area perfect for a game of football, or head on down to the private lake that offers fishing!
Last Agent to Sell the Property
Chet Smith
BHHS C Dan Joyner - Midtown License #27112 Listed on: 02/23/2018

Last Buyer's Agent
Chet Smith
BHHS C Dan Joyner - Midtown License #27112 Listed on: 02/23/2018

Home Details
Home Type
- Single Family
Est. Annual Taxes
- $4,010
Year Built
- 2005
Lot Details
- 0.43 Acre Lot
- Corner Lot
- Gentle Sloping Lot
- Sprinkler System
- Wooded Lot
- Few Trees
HOA Fees
- $54 Monthly HOA Fees
Home Design
- Traditional Architecture
- Brick Exterior Construction
- Architectural Shingle Roof
- Stone Exterior Construction
- Radon Mitigation System
Interior Spaces
- 5,147 Sq Ft Home
- 5,000-5,199 Sq Ft Home
- 2-Story Property
- Open Floorplan
- Bookcases
- Tray Ceiling
- Smooth Ceilings
- Cathedral Ceiling
- Ceiling Fan
- Gas Log Fireplace
- Thermal Windows
- Window Treatments
- Two Story Entrance Foyer
- Great Room
- Breakfast Room
- Dining Room
- Bonus Room
- Screened Porch
- Finished Basement
- Walk-Out Basement
- Fire and Smoke Detector
Kitchen
- Self-Cleaning Convection Oven
- Electric Oven
- Free-Standing Electric Range
- Down Draft Cooktop
- Built-In Microwave
- Dishwasher
- Granite Countertops
- Disposal
Flooring
- Wood
- Carpet
- Ceramic Tile
Bedrooms and Bathrooms
- 5 Bedrooms | 1 Primary Bedroom on Main
- Walk-In Closet
- Primary Bathroom is a Full Bathroom
- 4.5 Bathrooms
- Dual Vanity Sinks in Primary Bathroom
- Jetted Tub in Primary Bathroom
- Hydromassage or Jetted Bathtub
- Separate Shower
Laundry
- Laundry Room
- Laundry on main level
- Dryer
- Washer
Attic
- Storage In Attic
- Pull Down Stairs to Attic
Parking
- 4 Car Attached Garage
- Parking Pad
- Garage Door Opener
Outdoor Features
- Deck
- Patio
Utilities
- Multiple cooling system units
- Forced Air Heating and Cooling System
- Multiple Heating Units
- Heating System Uses Natural Gas
- Underground Utilities
- Gas Water Heater
- Cable TV Available
Listing and Financial Details
- Tax Lot 24
Community Details
Overview
- John Norton (631) 317 3842 HOA
- Hammett Creek Subdivision
- Mandatory home owners association
- Pond in Community
Amenities
- Common Area
Ownership History
Purchase Details
Home Financials for this Owner
Home Financials are based on the most recent Mortgage that was taken out on this home.Purchase Details
Home Financials for this Owner
Home Financials are based on the most recent Mortgage that was taken out on this home.Purchase Details
Similar Homes in Greer, SC
Home Values in the Area
Average Home Value in this Area
Purchase History
| Date | Buyer | Sale Price | Title Company |
|---|---|---|---|
| Brinkman Mary C | $610,000 | None Available | |
| Mcgarvey Daniel S | $590,000 | -- | |
| Jerry N Marsh Builders Inc | $76,000 | -- |
Mortgage History
| Date | Status | Borrower | Loan Amount |
|---|---|---|---|
| Open | Brinkman Mary C | $200,000 | |
| Previous Owner | Mcgarvey Daniel S | $100,000 | |
| Previous Owner | Mcgarvey Daniel S | $417,000 | |
| Previous Owner | Jerry N Marsh Builders Inc | $472,000 | |
| Previous Owner | Jerry N Marsh Builders Inc | $50,000 |
Property History
| Date | Event | Price | Change | Sq Ft Price |
|---|---|---|---|---|
| 05/25/2018 05/25/18 | Sold | $610,000 | -4.7% | $122 / Sq Ft |
| 03/31/2018 03/31/18 | Pending | -- | -- | -- |
| 02/23/2018 02/23/18 | For Sale | $639,900 | -- | $128 / Sq Ft |
Tax History Compared to Growth
Tax History
| Year | Tax Paid | Tax Assessment Tax Assessment Total Assessment is a certain percentage of the fair market value that is determined by local assessors to be the total taxable value of land and additions on the property. | Land | Improvement |
|---|---|---|---|---|
| 2024 | $3,757 | $23,800 | $3,840 | $19,960 |
| 2023 | $3,757 | $23,800 | $3,840 | $19,960 |
| 2022 | $3,467 | $23,800 | $3,840 | $19,960 |
| 2021 | $3,470 | $23,800 | $3,840 | $19,960 |
| 2020 | $3,925 | $25,520 | $3,760 | $21,760 |
| 2019 | $11,521 | $38,280 | $5,640 | $32,640 |
| 2018 | $4,048 | $25,520 | $3,760 | $21,760 |
| 2017 | $4,010 | $25,520 | $3,760 | $21,760 |
| 2016 | $3,839 | $638,020 | $94,000 | $544,020 |
| 2015 | $3,788 | $638,020 | $94,000 | $544,020 |
| 2014 | $3,529 | $596,230 | $94,000 | $502,230 |
Agents Affiliated with this Home
-

Seller's Agent in 2018
Chet Smith
BHHS C Dan Joyner - Midtown
(864) 444-8090
16 in this area
112 Total Sales
Map
Source: Greater Greenville Association of REALTORS®
MLS Number: 1361546
APN: 0535.07-01-065.00
- 5 Marlis Ct
- 127 River Oaks Rd
- 206 Chelsea Ln
- 204 Waterford Ln
- 109 River Oaks Rd
- 218 Goldfinch Cir
- 5 London Ct
- 122 Tanager Cir
- 107 Dartmoor Dr
- 18 Sudbury Place
- 101 Cedar Grove Rd
- 104 Downey Hill Ln
- 100 Firethorne Dr
- 127 Cirrus Ct
- 101 Comstock Ct
- 19 Allenwood Ln
- 10 Allenwood Ln
- 109 Hammett Grove Ln
- 10 March Winds Ct
- 215 E Shefford St
- 31 Highfield Ct
- 27 Highfield Ct
- 101 Highfield Ct
- 36 Highfield Ct
- 32 Highfield Ct
- 9 Marlis Ct
- 100 Highfield Ct
- 6 Marlis Ct
- 23 Highfield Ct
- 28 Highfield Ct
- 105 Highfield Ct
- 10 Marlis Ct
- 24 Highfield Ct
- 19 Highfield Ct
- 104 Highfield Ct
- 14 Marlis Ct
- 109 Highfield Ct
- 18 Marlis Ct
- 20 Highfield Ct
- 108 Highfield Ct






