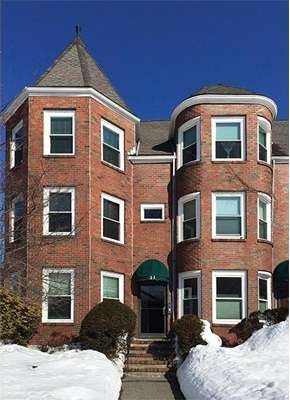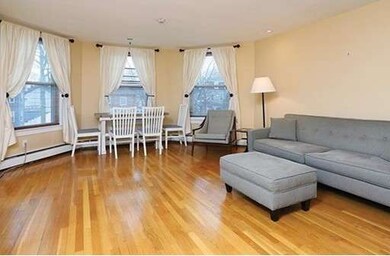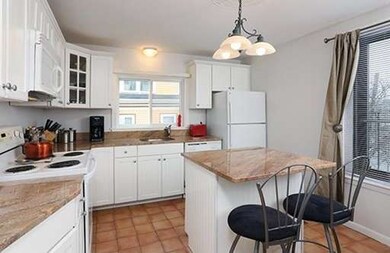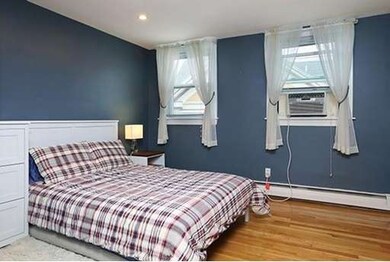
31 Highland Ave Unit 3 Newtonville, MA 02460
Newtonville NeighborhoodAbout This Home
As of May 2015Spacious and flooded with light, this updated second floor corner unit is sited in the heart of Newtonville in a charming building on the Historic register. The unit has high ceilings, hardwood floors and great entertaining space. The living room with a bay window is large and comfortably affords a dining area with views from large windows to the grassy yard below. The updated eat-in kitchen has an island and room for seating at the counter. There are white shaker style cabinets with granite countertops and a built- in microwave oven. The bedroom is large and has two windows and a double width closet. There is private storage in the basement. Included with the unit is one assigned parking space. Professionally managed property. The windows, roof, siding and flashing were replaced in 2010. Located amidst restaurants, shops, and the commuter rail for an easy commute into Boston's Back Bay and South Stations.
Last Buyer's Agent
Harriet Mandell
Coldwell Banker Realty - Newton License #449501284
Ownership History
Purchase Details
Home Financials for this Owner
Home Financials are based on the most recent Mortgage that was taken out on this home.Purchase Details
Home Financials for this Owner
Home Financials are based on the most recent Mortgage that was taken out on this home.Purchase Details
Home Financials for this Owner
Home Financials are based on the most recent Mortgage that was taken out on this home.Map
Property Details
Home Type
Condominium
Est. Annual Taxes
$4,153
Year Built
1938
Lot Details
0
Listing Details
- Unit Level: 2
- Unit Placement: Middle
- Special Features: None
- Property Sub Type: Condos
- Year Built: 1938
Interior Features
- Has Basement: No
- Number of Rooms: 3
- Amenities: Public Transportation, Shopping, Swimming Pool, Park, Highway Access, Public School
- Flooring: Wood
- Kitchen: Second Floor, 12X11
- Living Room: Second Floor, 14X18
- Master Bedroom: Second Floor, 11X12
Exterior Features
- Construction: Brick
- Exterior: Brick
Garage/Parking
- Parking: Off-Street, Assigned
- Parking Spaces: 1
Utilities
- Utility Connections: for Electric Range
Condo/Co-op/Association
- Condominium Name: Highland Place Condominium
- Association Fee Includes: Heat, Hot Water, Water, Sewer, Master Insurance, Exterior Maintenance, Landscaping, Snow Removal, Refuse Removal
- Management: Professional - Off Site, Owner Association
- Pets Allowed: No
- No Units: 16
- Unit Building: 3
Similar Homes in the area
Home Values in the Area
Average Home Value in this Area
Purchase History
| Date | Type | Sale Price | Title Company |
|---|---|---|---|
| Not Resolvable | $320,000 | -- | |
| Deed | $279,500 | -- | |
| Deed | $279,500 | -- | |
| Deed | $151,000 | -- |
Mortgage History
| Date | Status | Loan Amount | Loan Type |
|---|---|---|---|
| Previous Owner | $166,000 | No Value Available | |
| Previous Owner | $185,000 | No Value Available | |
| Previous Owner | $195,650 | Purchase Money Mortgage | |
| Previous Owner | $120,000 | Purchase Money Mortgage |
Property History
| Date | Event | Price | Change | Sq Ft Price |
|---|---|---|---|---|
| 07/15/2022 07/15/22 | Rented | $2,200 | 0.0% | -- |
| 07/04/2022 07/04/22 | For Rent | $2,200 | +10.0% | -- |
| 10/03/2018 10/03/18 | Rented | $2,000 | 0.0% | -- |
| 08/15/2018 08/15/18 | For Rent | $2,000 | 0.0% | -- |
| 08/17/2017 08/17/17 | Rented | $2,000 | 0.0% | -- |
| 08/01/2017 08/01/17 | For Rent | $2,000 | 0.0% | -- |
| 05/04/2015 05/04/15 | Sold | $320,000 | 0.0% | $433 / Sq Ft |
| 04/27/2015 04/27/15 | Pending | -- | -- | -- |
| 04/16/2015 04/16/15 | Off Market | $320,000 | -- | -- |
| 03/26/2015 03/26/15 | For Sale | $339,000 | 0.0% | $459 / Sq Ft |
| 04/16/2013 04/16/13 | Rented | $1,800 | 0.0% | -- |
| 03/17/2013 03/17/13 | Under Contract | -- | -- | -- |
| 03/11/2013 03/11/13 | For Rent | $1,800 | -- | -- |
Tax History
| Year | Tax Paid | Tax Assessment Tax Assessment Total Assessment is a certain percentage of the fair market value that is determined by local assessors to be the total taxable value of land and additions on the property. | Land | Improvement |
|---|---|---|---|---|
| 2025 | $4,153 | $423,800 | $0 | $423,800 |
| 2024 | $4,016 | $411,500 | $0 | $411,500 |
| 2023 | $3,950 | $388,000 | $0 | $388,000 |
| 2022 | $3,887 | $369,500 | $0 | $369,500 |
| 2021 | $3,751 | $348,600 | $0 | $348,600 |
| 2020 | $3,639 | $348,600 | $0 | $348,600 |
| 2019 | $3,471 | $332,200 | $0 | $332,200 |
| 2018 | $3,484 | $322,000 | $0 | $322,000 |
| 2017 | $3,378 | $303,800 | $0 | $303,800 |
| 2016 | $2,765 | $243,000 | $0 | $243,000 |
| 2015 | $2,687 | $231,400 | $0 | $231,400 |
Source: MLS Property Information Network (MLS PIN)
MLS Number: 71807013
APN: NEWT-000024-000009-000026J
- 911 Washington St
- 3 Otis St Unit 3
- 935 Washington St Unit 12
- 90 Highland Ave
- 34 Foster St
- 391 Walnut St Unit 5
- 391 Walnut St Unit 4
- 61 Brooks Ave Unit 1
- 967-979 Washington St
- 101 Central Ave
- 70 Walker St Unit 2
- 75 Walker St
- 177 Walnut St
- 34 Madison Ave
- 34 Madison Ave Unit 34
- 32-34 Madison Ave
- 32 Madison Ave Unit 34
- 30 Walker St
- 45 Walker St Unit 45
- 43 Walker St



