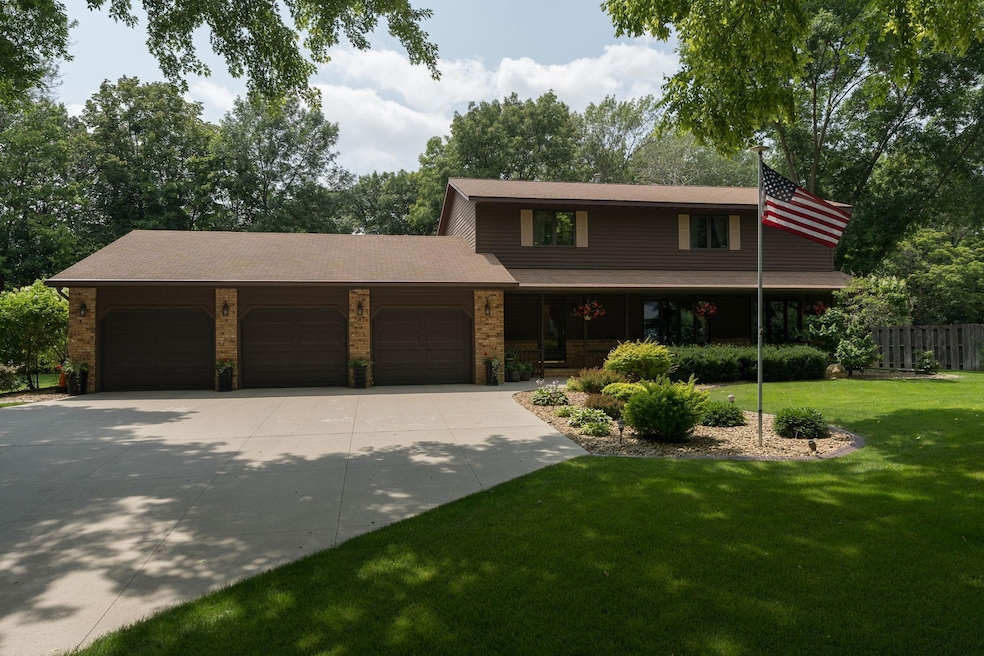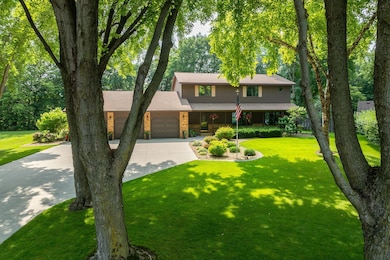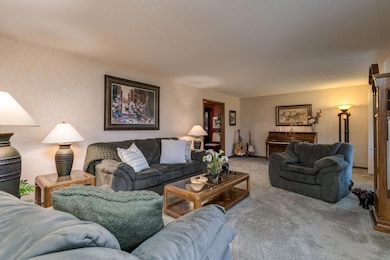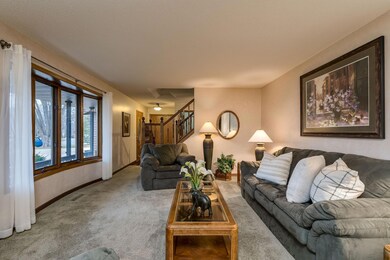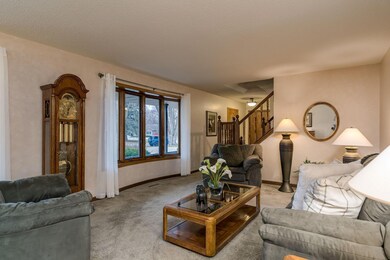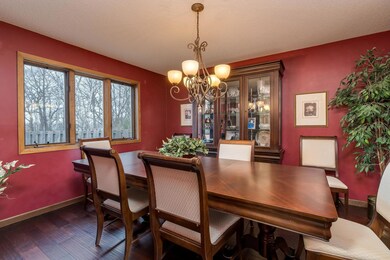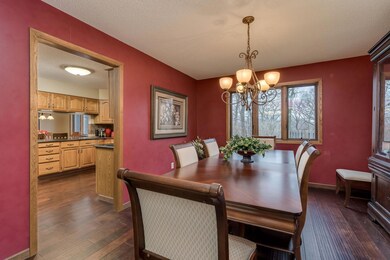31 Holiday Ct North Mankato, MN 56003
Estimated payment $3,723/month
Highlights
- In Ground Pool
- Vaulted Ceiling
- No HOA
- Mankato West Senior High School Rated A-
- 2 Fireplaces
- Den
About This Home
Nestled in the tranquil Northridge Estates neighborhood, this classic two-story home combines comfort, space, and practicality. Tucked away on a cul-de-sac, this home boasts 4,384 square feet of living space and features an inviting in-ground pool and expansive walk-out family room—perfect for both relaxation and entertaining. Step inside to a warm and welcoming foyer that leads into a formal living room, setting a pleasant tone for the rest of the home. The kitchen is a true highlight, showcasing granite countertops and stainless steel appliances, ideal for any cooking enthusiast. It opens seamlessly to both the formal dining room and a cozy informal dining area—perfect for hosting gatherings or enjoying quiet meals at home. The main floor also boasts a stunning vaulted family room with skylights and a wood-burning fireplace, creating a cozy yet open atmosphere. This space flows into a bright and airy sunroom, lined with large windows that offer picturesque views of the backyard and pool. Whether you are sipping morning coffee or unwinding at the end of the day, the sunroom offers a peaceful retreat. Upstairs, you'll find four generously sized bedrooms, each designed to offer comfort and privacy. The spacious primary suite includes a large walk-in closet and private en-suite bath. The walk-out lower level adds even more versatility with a huge family room complete with a wet bar and game table area—perfect for entertaining. Additional rooms include a den or office, a large utility space, laundry room, and a full bath, providing plenty of room for work, play, or storage. Lovingly maintained by its original owner, this home offers an exceptional opportunity to enjoy spacious living in a serene setting.
Listing Agent
True Real Estate Brokerage Email: sarastilson@truerealestatemn.com Listed on: 07/08/2025

Open House Schedule
-
Saturday, September 20, 202511:30 am to 1:00 pm9/20/2025 11:30:00 AM +00:009/20/2025 1:00:00 PM +00:00Add to Calendar
Home Details
Home Type
- Single Family
Est. Annual Taxes
- $6,315
Year Built
- Built in 1985
Lot Details
- 0.45 Acre Lot
- Lot Dimensions are 231x199x100x88
Parking
- 3 Car Attached Garage
Interior Spaces
- 2-Story Property
- Vaulted Ceiling
- 2 Fireplaces
- Family Room
- Living Room
- Dining Room
- Den
- Utility Room
Kitchen
- Range
- Microwave
- Freezer
- Dishwasher
- Stainless Steel Appliances
Bedrooms and Bathrooms
- 4 Bedrooms
Laundry
- Laundry Room
- Dryer
Finished Basement
- Walk-Out Basement
- Basement Window Egress
Pool
- In Ground Pool
Utilities
- Forced Air Heating and Cooling System
- Heat Pump System
Community Details
- No Home Owners Association
- North Ridge Estates Subdivision
Listing and Financial Details
- Assessor Parcel Number 186660470
Map
Home Values in the Area
Average Home Value in this Area
Tax History
| Year | Tax Paid | Tax Assessment Tax Assessment Total Assessment is a certain percentage of the fair market value that is determined by local assessors to be the total taxable value of land and additions on the property. | Land | Improvement |
|---|---|---|---|---|
| 2025 | $6,336 | $499,400 | $112,700 | $386,700 |
| 2024 | $6,236 | $499,400 | $112,700 | $386,700 |
| 2023 | $5,816 | $483,200 | $112,700 | $370,500 |
| 2022 | $5,410 | $449,400 | $112,700 | $336,700 |
| 2021 | $5,600 | $377,600 | $90,100 | $287,500 |
| 2020 | $5,500 | $377,600 | $90,100 | $287,500 |
| 2019 | $5,336 | $377,600 | $90,100 | $287,500 |
| 2018 | $5,220 | $364,500 | $90,100 | $274,400 |
| 2017 | -- | $349,800 | $0 | $0 |
| 2016 | $4,432 | $0 | $0 | $0 |
| 2015 | -- | $0 | $0 | $0 |
| 2011 | -- | $0 | $0 | $0 |
Property History
| Date | Event | Price | Change | Sq Ft Price |
|---|---|---|---|---|
| 07/08/2025 07/08/25 | For Sale | $599,999 | -- | $137 / Sq Ft |
Mortgage History
| Date | Status | Loan Amount | Loan Type |
|---|---|---|---|
| Closed | $32,320 | No Value Available |
Source: NorthstarMLS
MLS Number: 6788138
APN: R-18.666.0470
- 31 31 Holiday Ct
- 23 23 Holiday Ct
- 626 Marie Ln
- 630 Marie Ln
- 19 Robin Ct
- 617 617 Marie Ln
- 629 Marie Ln
- 10 Ct
- 17 Oriole Place
- 45 Restless Ct Unit 101
- 1607 Pleasant View Dr
- 101 Peterson Dr
- 101 Peterson Dr Unit 1535 Pleasant View D
- 2326 2326 Snowbird Ln
- 2326 Snowbird Ln
- 1801 Pleasant View Dr
- 2415 Aspen Ln
- 2411 Aspen Ln
- 2407 Aspen Ln
- 2403 Aspen Ln
- 1701 Pleasant View Dr Unit 3
- 2106 Linden Trail
- 1866 Lee Blvd
- 1620 Village Ct
- 1711 Northway Dr
- 1621-1633 Commerce Dr
- 2149 Rolling Green Ln
- 2149 Rolling Green Ln
- 2149 Rolling Green Ln
- 2108 Arlington Trail Unit 4
- 1800 Timm Rd
- 200 Mound Ave
- 709 Sherman St
- 514 Center St
- 442 Belgrade Ave
- 1049 Center St Unit 1
- 206 W 9th St
- 206 W 9th St
- 209 Cross St
- 1247 Range St
