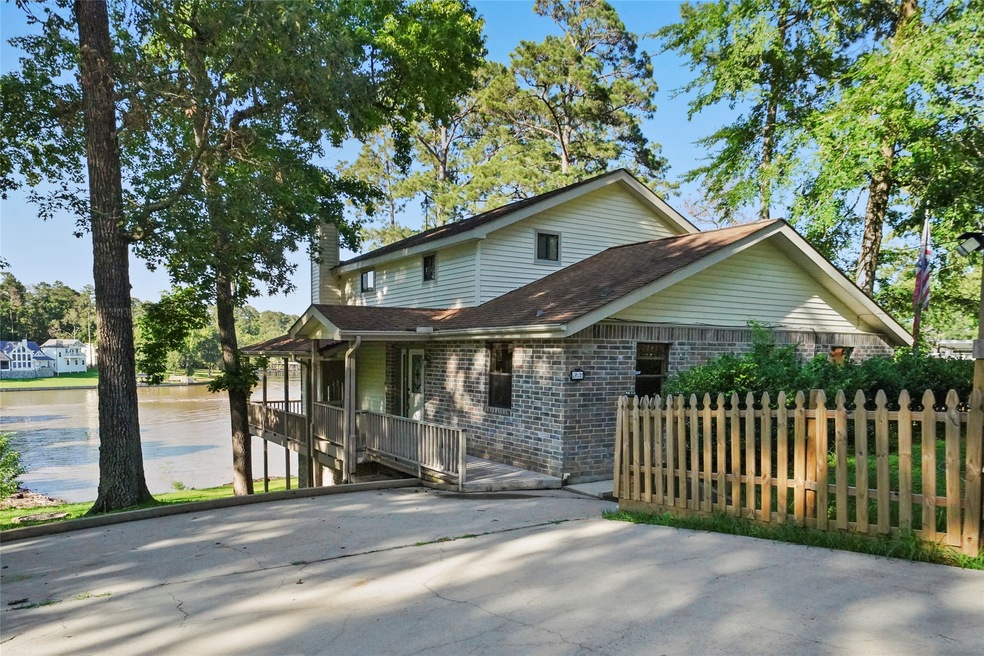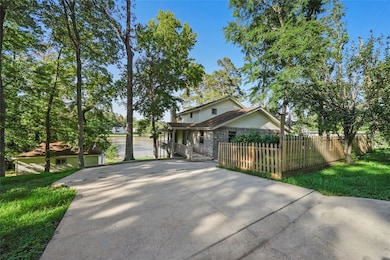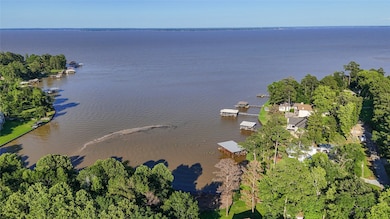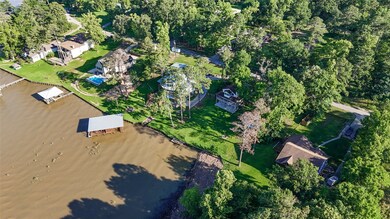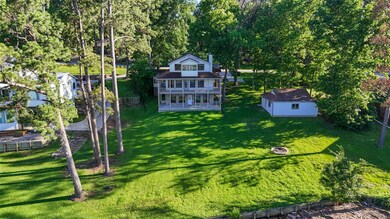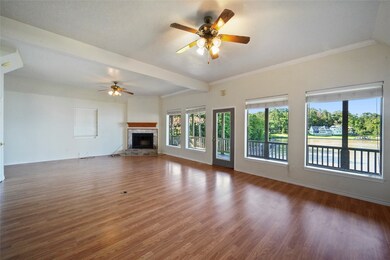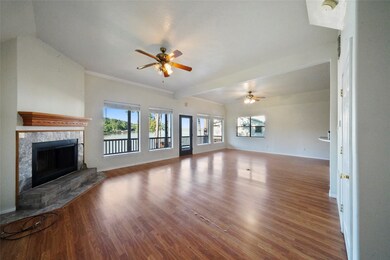
31 Holiday Ln Coldspring, TX 77331
Highlights
- Lake Front
- Views of Pier
- Wooded Lot
- Rooftop Deck
- Dual Staircase
- Traditional Architecture
About This Home
As of September 2024Waterfront Home off Lake Livingston, spanning over 3200 Sqft, with endless opportunities! Despite needing some TLC, the 2 beautiful hillside lots create fantastic setting. Enter on the 2nd level to find a Wall-Of-Windows & corner wood-burning fireplace in the family room, offering stunning views & cozy atmosphere. The kitchen & breakfast room add convenience & comfort, while 2 secondary bedrooms & full bathroom on this level provide great features new carpet and paint. 3rd level hosts the Primary Bedroom w/En-suite Bathroom featuring double vanity, along w/Walk-in Closet. The bottom level features a huge 30X17 room plus a half bath. The exterior balcony, patios, and deck offer plenty of space for outdoor enjoyment. The 2-car detached garage/workshop could be converted into guest quarters, adding even more value to the property. Don't miss out on this amazing opportunity to own and put your touches on this property! Schedule appointment today!
Last Agent to Sell the Property
RE/MAX The Woodlands & Spring License #0545531 Listed on: 08/09/2024

Home Details
Home Type
- Single Family
Est. Annual Taxes
- $7,126
Year Built
- Built in 1999
Lot Details
- 0.65 Acre Lot
- Lot Dimensions are 143x222
- Lake Front
- Cleared Lot
- Wooded Lot
- Side Yard
HOA Fees
- $17 Monthly HOA Fees
Parking
- 2 Car Detached Garage
- Oversized Parking
Property Views
- Views of a pier
- Lake
Home Design
- Traditional Architecture
- Split Level Home
- Brick Exterior Construction
- Pillar, Post or Pier Foundation
- Slab Foundation
- Composition Roof
Interior Spaces
- 3,232 Sq Ft Home
- 3-Story Property
- Dual Staircase
- Crown Molding
- Wood Burning Fireplace
- Free Standing Fireplace
- Family Room Off Kitchen
- Living Room
- Breakfast Room
- Screened Porch
Kitchen
- Breakfast Bar
- Microwave
- Dishwasher
- Kitchen Island
Flooring
- Carpet
- Laminate
- Tile
- Vinyl
Bedrooms and Bathrooms
- 3 Bedrooms
- En-Suite Primary Bedroom
- Double Vanity
- Hydromassage or Jetted Bathtub
- Bathtub with Shower
- Separate Shower
Outdoor Features
- Bulkhead
- Balcony
- Rooftop Deck
- Patio
- Separate Outdoor Workshop
- Shed
Schools
- James Street Elementary School
- Lincoln Junior High School
- Coldspring-Oakhurst High School
Utilities
- Central Heating and Cooling System
- Septic Tank
Community Details
- Stephen Hills HOA, Phone Number (936) 377-2529
- Holiday Shores Sub 2 Subdivision
Ownership History
Purchase Details
Home Financials for this Owner
Home Financials are based on the most recent Mortgage that was taken out on this home.Similar Homes in Coldspring, TX
Home Values in the Area
Average Home Value in this Area
Purchase History
| Date | Type | Sale Price | Title Company |
|---|---|---|---|
| Deed | -- | Eastex Title |
Mortgage History
| Date | Status | Loan Amount | Loan Type |
|---|---|---|---|
| Open | $257,600 | New Conventional |
Property History
| Date | Event | Price | Change | Sq Ft Price |
|---|---|---|---|---|
| 07/21/2025 07/21/25 | Price Changed | $2,150 | 0.0% | $1 / Sq Ft |
| 07/17/2025 07/17/25 | Price Changed | $435,000 | 0.0% | $135 / Sq Ft |
| 07/13/2025 07/13/25 | Price Changed | $2,250 | -4.3% | $1 / Sq Ft |
| 07/07/2025 07/07/25 | Price Changed | $2,350 | -4.1% | $1 / Sq Ft |
| 06/02/2025 06/02/25 | For Rent | $2,450 | 0.0% | -- |
| 05/23/2025 05/23/25 | Price Changed | $449,990 | 0.0% | $139 / Sq Ft |
| 05/23/2025 05/23/25 | Price Changed | $450,000 | +3.4% | $139 / Sq Ft |
| 05/22/2025 05/22/25 | Price Changed | $435,000 | -3.3% | $135 / Sq Ft |
| 05/20/2025 05/20/25 | Price Changed | $450,000 | -5.3% | $139 / Sq Ft |
| 05/07/2025 05/07/25 | Price Changed | $475,000 | -4.8% | $147 / Sq Ft |
| 04/23/2025 04/23/25 | Price Changed | $499,000 | -5.7% | $154 / Sq Ft |
| 04/11/2025 04/11/25 | For Sale | $529,000 | +65.3% | $164 / Sq Ft |
| 09/26/2024 09/26/24 | Sold | -- | -- | -- |
| 08/10/2024 08/10/24 | Pending | -- | -- | -- |
| 08/09/2024 08/09/24 | For Sale | $320,000 | 0.0% | $99 / Sq Ft |
| 07/31/2024 07/31/24 | Price Changed | $320,000 | -- | $99 / Sq Ft |
Tax History Compared to Growth
Tax History
| Year | Tax Paid | Tax Assessment Tax Assessment Total Assessment is a certain percentage of the fair market value that is determined by local assessors to be the total taxable value of land and additions on the property. | Land | Improvement |
|---|---|---|---|---|
| 2024 | $7,126 | $545,730 | $142,760 | $402,970 |
| 2023 | $7,126 | $504,396 | $0 | $0 |
| 2022 | $7,115 | $517,790 | $142,760 | $375,030 |
| 2021 | $7,204 | $429,780 | $122,020 | $307,760 |
| 2020 | $6,836 | $378,960 | $121,670 | $257,290 |
| 2019 | $7,038 | $372,970 | $121,670 | $251,300 |
| 2018 | $6,026 | $338,530 | $81,240 | $257,290 |
| 2017 | $6,209 | $338,530 | $81,240 | $257,290 |
| 2016 | $5,645 | $338,530 | $81,240 | $257,290 |
| 2015 | -- | $277,900 | $47,580 | $230,320 |
| 2014 | -- | $277,900 | $47,580 | $230,320 |
Agents Affiliated with this Home
-
Walter Cole
W
Seller's Agent in 2025
Walter Cole
Coldwell Banker Realty - Lake Conroe/Willis
(936) 203-8699
76 Total Sales
-
Stacie Fontenot

Seller's Agent in 2024
Stacie Fontenot
RE/MAX
(936) 328-0737
176 Total Sales
-
Jeff Morris

Seller Co-Listing Agent in 2024
Jeff Morris
RE/MAX
(832) 814-7604
381 Total Sales
Map
Source: Houston Association of REALTORS®
MLS Number: 16953175
APN: 59108
- 0 Blanks Bend Rd
- TBD Lakeshore
- 330 Holiday Ln
- Lot 695 Lake Shore Dr
- 97 Harrell Rd
- 360 Holiday Ln
- Lot 437 & 438 Hidden Cir
- TBD Hidden Cir
- 110 Hidden Cir
- 321 Marina Dr
- TBD Lakeshore Black Walnut Dr
- 202 Beaver Den Dr
- 4040 State Highway 156
- 31 Creekwood Bend Ct
- TBD Shadow Wood
- 41 Lakeview Shores Dr
- 71 Deer Run Cir
- 220 Lake Oaks Blvd
- 110 Lakeview Shores Dr
- 69 Lake Oaks Cir
