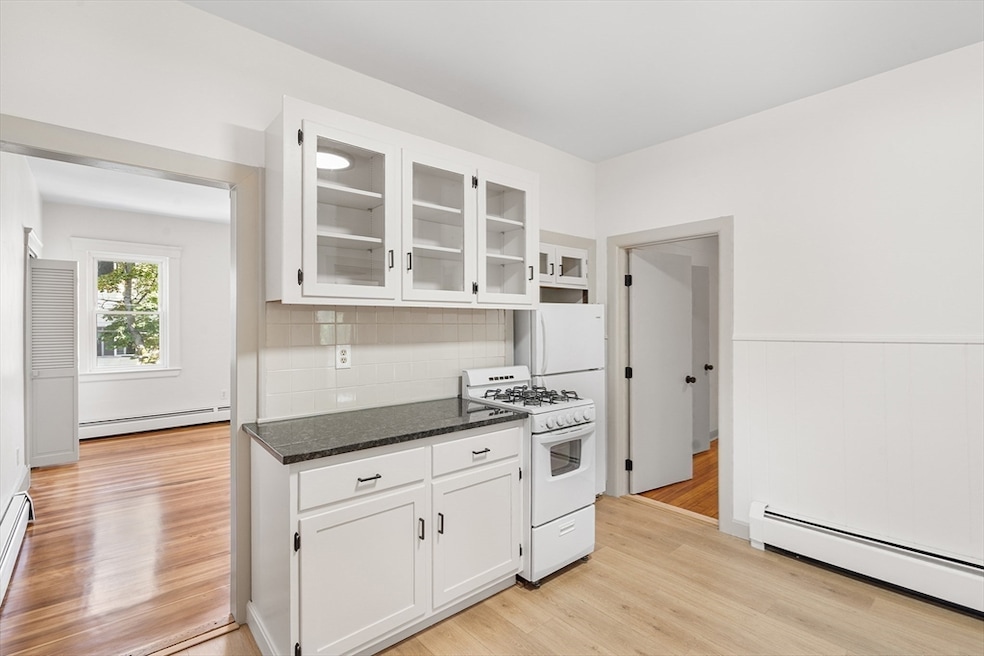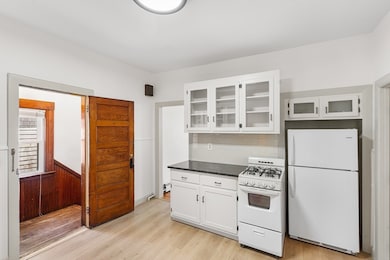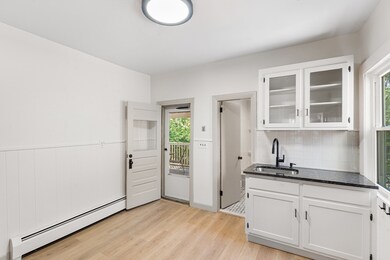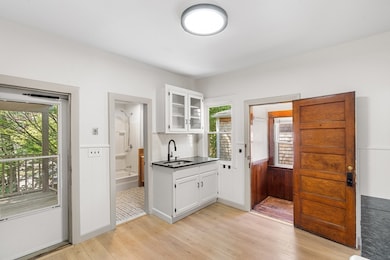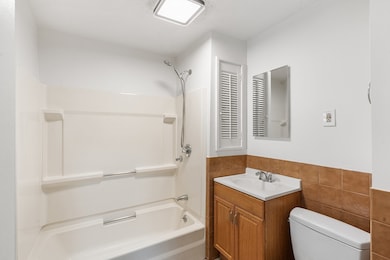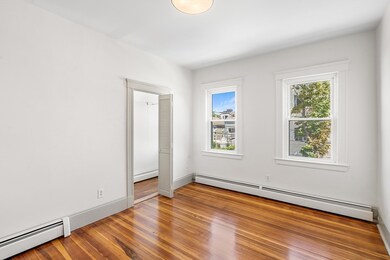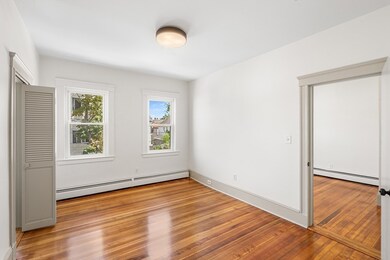31 Hunting St Unit 2 Cambridge, MA 02141
Wellington-Harrington Neighborhood
2
Beds
1
Bath
776
Sq Ft
2,351
Sq Ft Lot
Highlights
- Medical Services
- Property is near public transit
- Fenced Yard
- Deck
- No HOA
- 4-minute walk to Donnelly Field
About This Home
Freshly painted East Cambridge condo with refinished hardwood floors and off-street parking included! Featuring two spacious bedrooms, an updated kitchen with modern style and functionality, and expansive back decks overlooking a large backyard—perfect for outdoor enjoyment. Washer and dryer in unit. Located just steps from Inman Square, Cambridge Public Library - O Connell Branch , and within walking distance to Lechmere, Kendall, Central, MIT, and Harvard. Nearby bus stops (69, CT2) make commuting a breeze.
Property Details
Home Type
- Multi-Family
Lot Details
- 2,351 Sq Ft Lot
- Fenced Yard
Parking
- 1 Car Parking Space
Home Design
- Property Attached
- Entry on the 2nd floor
Interior Spaces
- 776 Sq Ft Home
- Laundry in Basement
- Range
Bedrooms and Bathrooms
- 2 Bedrooms
- Primary bedroom located on second floor
- 1 Full Bathroom
Utilities
- No Cooling
- Baseboard Heating
Additional Features
- Deck
- Property is near public transit
Listing and Financial Details
- Security Deposit $3,300
- Property Available on 9/24/25
- Rent includes water, sewer, trash collection
- Assessor Parcel Number 401233
Community Details
Overview
- No Home Owners Association
Amenities
- Medical Services
- Shops
Recreation
- Park
Pet Policy
- Call for details about the types of pets allowed
Map
Source: MLS Property Information Network (MLS PIN)
MLS Number: 73432410
Nearby Homes
- 149 Willow St
- 148 Berkshire St Unit 4
- 764 Cambridge St Unit 6
- 1 Marion St Unit 1
- 1 Marion St Unit 4
- 1 Marion St Unit 6
- 1 Marion St Unit 2
- 1 Marion St Unit 7
- 1 Marion St Unit 5
- 13 Palermo St
- 9 Medford St Unit 3
- 305 Webster Ave Unit 101
- 25 Marney St
- 432 Norfolk St Unit 3J
- 432 Norfolk St Unit 4G
- 1 Marney St
- 1093 Cambridge St
- 429 Norfolk St Unit 1
- 392 Norfolk St Unit 1
- 411 Norfolk St Unit 1F
- 36 Hunting St Unit 2
- 17 Hunting St
- 10 Hunting St Unit 2
- 10 Hunting St Unit 3
- 12 Hunting St
- 38 Jefferson St
- 38 Jefferson St
- 38 Jefferson St Unit 1
- 38 Jefferson St
- 10 Harding St Unit 1
- 935 Cambridge St
- 935 Cambridge St
- 935 Cambridge St
- 935 Cambridge St
- 33 Jefferson St Unit 1
- 28 South St Unit 204
- 48 Porter St Unit 1
- 918 Cambridge St Unit 1
- 46 Porter St Unit 1
- 783 Cambridge St Unit 2
