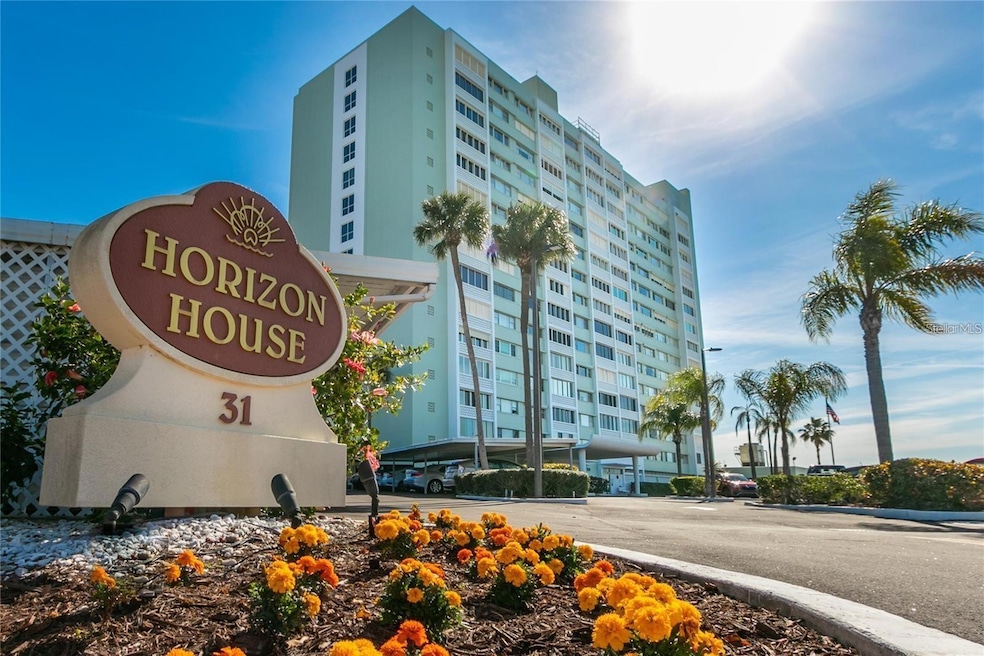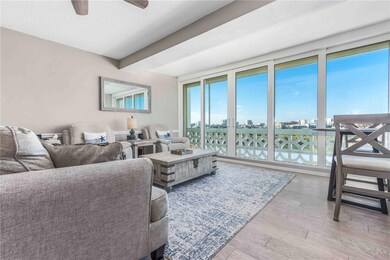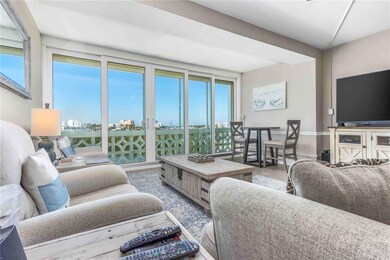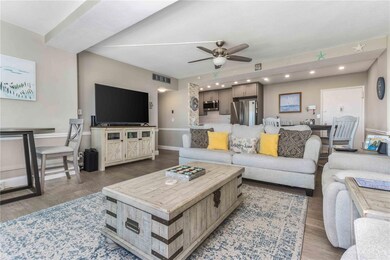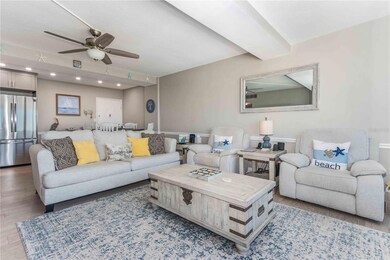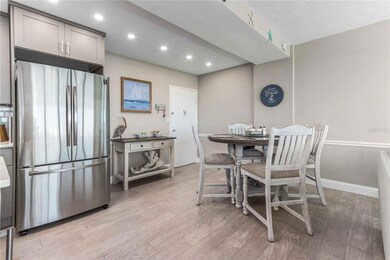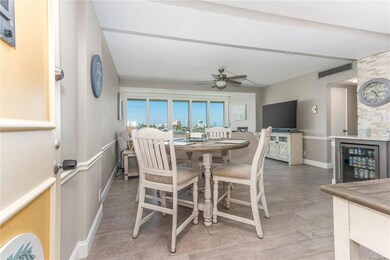Horizon House 31 Island Way Unit 409 Floor 4 Clearwater Beach, FL 33767
Island Estates NeighborhoodEstimated payment $4,091/month
Highlights
- 2.81 Acre Lot
- Open Floorplan
- Main Floor Primary Bedroom
- Dunedin Highland Middle School Rated 9+
- Engineered Wood Flooring
- Community Pool
About This Home
Experience effortless island living in this spacious 2-bedroom, 2-bath co-op residence on Island Estates, offering 1,295 sq. ft. of comfortable waterfront living and breathtaking panoramic views of Clearwater Beach. Sunlight fills the home through large windows that frame sweeping water vistas and stunning sunsets, while both bedrooms provide generous space and serene views. Life at Horizon House is truly worry-free—the monthly fee covers nearly everything, including electricity, water, sewer, trash, high-speed internet, basic cable, pest control, A/C maintenance and repair, water heater service, and building upkeep. The community is impeccably managed with a full-time onsite manager, weekday building attendant, secure FOB entry, and well-funded reserves. This amenity-rich building offers something for everyone: a geo-thermal heated pool cooled in summer and warmed in winter, a fishing pier with cleaning station, boat slips on a first-come, first-served basis, grilling stations, bike storage, a recreation room with kitchen, shuffleboard, a modern fitness center, free laundry rooms on every floor, and private storage closets for each unit. Residents also enjoy a beautifully updated lobby with comfortable seating, a lending library, a secure package room, and a spacious multi-purpose meeting room. A variety of clubs, social activities, and volunteer committees foster a warm, active community. Additional conveniences include plenty of open parking, optional covered or garage parking for an additional fee, storm shutters, and easy access to Island Way Grill directly across the street. You’ll love being just minutes from Clearwater Beach, Pier 60, world-class dining and entertainment, and within walking distance to Publix, the Clearwater Marine Aquarium, and the Jolley Trolley line. Tampa International and St. Pete–Clearwater airports are both under 40 minutes away.
Listing Agent
COASTAL PROPERTIES GROUP INTERNATIONAL Brokerage Phone: 727-493-1555 License #3335806 Listed on: 11/25/2025

Property Details
Home Type
- Co-Op
Est. Annual Taxes
- $4,990
Year Built
- Built in 1962
Lot Details
- 2.81 Acre Lot
- West Facing Home
HOA Fees
- $1,325 Monthly HOA Fees
Parking
- Assigned Parking
Home Design
- Entry on the 4th floor
- Slab Foundation
- Membrane Roofing
- Stucco
Interior Spaces
- 1,295 Sq Ft Home
- Open Floorplan
- Ceiling Fan
- Combination Dining and Living Room
- Engineered Wood Flooring
Kitchen
- Range
- Microwave
Bedrooms and Bathrooms
- 2 Bedrooms
- Primary Bedroom on Main
- 2 Full Bathrooms
Laundry
- Laundry Room
- Dryer
- Washer
Outdoor Features
- Balcony
Utilities
- Central Heating and Cooling System
- Thermostat
- High Speed Internet
- Cable TV Available
Listing and Financial Details
- Visit Down Payment Resource Website
- Tax Lot 0409
- Assessor Parcel Number 08-29-15-41348-000-0409
Community Details
Overview
- Association fees include cable TV, pool, ground maintenance, security, sewer, trash, water
- Horizon House Co Op Subdivision
- The community has rules related to deed restrictions
- 14-Story Property
Amenities
- Elevator
Recreation
Map
About Horizon House
Home Values in the Area
Average Home Value in this Area
Property History
| Date | Event | Price | List to Sale | Price per Sq Ft | Prior Sale |
|---|---|---|---|---|---|
| 11/25/2025 11/25/25 | For Sale | $445,000 | +140.5% | $344 / Sq Ft | |
| 12/20/2019 12/20/19 | Sold | $185,000 | -5.1% | $143 / Sq Ft | View Prior Sale |
| 11/20/2019 11/20/19 | Pending | -- | -- | -- | |
| 11/06/2019 11/06/19 | Price Changed | $195,000 | -2.5% | $151 / Sq Ft | |
| 10/02/2019 10/02/19 | Price Changed | $200,000 | -8.7% | $154 / Sq Ft | |
| 07/11/2019 07/11/19 | Price Changed | $219,000 | -2.7% | $169 / Sq Ft | |
| 06/12/2019 06/12/19 | Price Changed | $225,000 | -13.1% | $174 / Sq Ft | |
| 05/05/2019 05/05/19 | Price Changed | $259,000 | -3.7% | $200 / Sq Ft | |
| 04/03/2019 04/03/19 | For Sale | $269,000 | -- | $208 / Sq Ft |
Purchase History
| Date | Type | Sale Price | Title Company |
|---|---|---|---|
| Deed | -- | -- |
Source: Stellar MLS
MLS Number: TB8451462
APN: 08-29-15-41348-000-0409
- 31 Island Way Unit 408
- 31 Island Way Unit 1107
- 31 Island Way Unit 605
- 31 Island Way Unit 1507
- 31 Island Way Unit 609
- 31 Island Way Unit 1403
- 31 Island Way Unit 505
- 51 Island Way Unit 1001
- 51 Island Way Unit 800
- 51 Island Way Unit 101
- 105 Island Way Unit 121
- 105 Island Way Unit 132
- 105 Island Way Unit 126
- 113 Island Way Unit 241
- 112 Leeward Island
- 125 Island Way Unit 602
- 125 Island Way Unit 502
- 125 Island Way Unit 403
- 124 Leeward Island
- 66 Midway Island
- 51 Island Way Unit 101
- 51 Island Way Unit 800
- 51 Island Way Unit 103
- 51 Island Way Unit 1201
- 51 Island Way Unit 909
- 25 Leeward Island
- 105 Island Way Unit 138
- 105 Island Way Unit 146
- 105 Island Way Unit 131
- 105 Island Way Unit 148
- 121 Island Way Unit 332
- 125 Island Way Unit 502
- 240 Windward Passage Unit 401
- 240 Windward Passage Unit 503
- 255 Dolphin Point Unit 414
- 311 Island Way
- 202 Windward Passage Unit 303
- 202 Windward Passage Unit 604
- 320 Island Way Unit 106
- 348 Larboard Way
