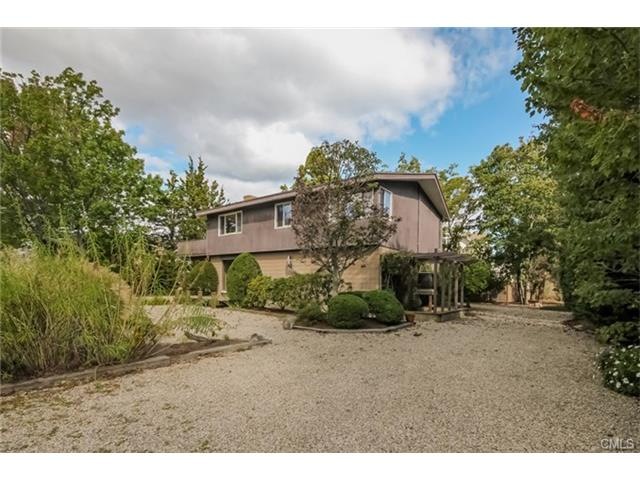
31 Island Way Westport, CT 06880
Saugatuck NeighborhoodHighlights
- Water Views
- Beach Access
- Home fronts a sound
- King's Highway Elementary School Rated A+
- Golf Course Community
- Deck
About This Home
As of August 2017Vacation year round, Feel the island breeze or walk to beach in this private waterfront community on Saugatuck Island. This classic contemporary features a bright open layout, large deck,bedroom with French doors opening onto a balcony, fireplace, windows providing nature's beauty from every room and even a view of the water. Large heated space suitable for home office, studio or workshop. Residents enjoy prvt beaches, kayak storage, boat launchThe price offers a perfect opportunity for today's buyer to customize.
Last Agent to Sell the Property
Cheryl Scott-Daniels Realty License #REB.0795487
Last Buyer's Agent
Richard Glover
Dagny's Real Estate License #RES.0802636
Home Details
Home Type
- Single Family
Est. Annual Taxes
- $11,341
Year Built
- Built in 1964
Lot Details
- 9,583 Sq Ft Lot
- Home fronts a sound
- Level Lot
Home Design
- Contemporary Architecture
- Block Foundation
- Frame Construction
- Asphalt Shingled Roof
- Wood Siding
- Concrete Siding
- Vertical Siding
- Block Exterior
Interior Spaces
- 2,177 Sq Ft Home
- Ceiling Fan
- 1 Fireplace
- Thermal Windows
- French Doors
- Workshop
- Water Views
- Storm Doors
Kitchen
- Gas Oven or Range
- Microwave
- Dishwasher
Bedrooms and Bathrooms
- 4 Bedrooms
- 2 Full Bathrooms
Laundry
- Dryer
- Washer
Attic
- Storage In Attic
- Pull Down Stairs to Attic
Parking
- 1 Car Garage
- Attached Carport
- Parking Deck
- Unpaved Parking
- Off-Street Parking
Outdoor Features
- Beach Access
- Walking Distance to Water
- Balcony
- Deck
- Shed
- Rain Gutters
Location
- Flood Zone Lot
- Property is near public transit
- Property is near shops
- Property is near a golf course
Schools
- Kings Hwy Elementary School
- Coleytown Middle School
- Staples High School
Utilities
- Zoned Heating and Cooling System
- Baseboard Heating
- Hot Water Heating System
- Heating System Uses Oil
- Heating System Uses Oil Above Ground
- Hot Water Circulator
Listing and Financial Details
- Exclusions: Door Knocker, 2 wall sconces in bedroom upstairs
Community Details
Overview
- Property has a Home Owners Association
- Association fees include grounds maintenance, insurance
- Saugatuck Shore Subdivision
Amenities
- Public Transportation
Recreation
- Golf Course Community
- Tennis Courts
- Community Playground
- Community Pool
- Park
Ownership History
Purchase Details
Home Financials for this Owner
Home Financials are based on the most recent Mortgage that was taken out on this home.Purchase Details
Home Financials for this Owner
Home Financials are based on the most recent Mortgage that was taken out on this home.Map
Similar Homes in the area
Home Values in the Area
Average Home Value in this Area
Purchase History
| Date | Type | Sale Price | Title Company |
|---|---|---|---|
| Warranty Deed | $765,000 | -- | |
| Warranty Deed | $765,000 | -- | |
| Warranty Deed | $765,000 | -- | |
| Warranty Deed | $765,000 | -- |
Mortgage History
| Date | Status | Loan Amount | Loan Type |
|---|---|---|---|
| Open | $468,317 | Balloon | |
| Closed | $500,000 | Purchase Money Mortgage | |
| Previous Owner | $612,000 | Purchase Money Mortgage | |
| Previous Owner | $200,000 | No Value Available | |
| Previous Owner | $270,000 | Stand Alone Second | |
| Previous Owner | $190,000 | No Value Available | |
| Previous Owner | $97,000 | No Value Available |
Property History
| Date | Event | Price | Change | Sq Ft Price |
|---|---|---|---|---|
| 08/28/2017 08/28/17 | Sold | $765,000 | -7.3% | $351 / Sq Ft |
| 08/16/2017 08/16/17 | Pending | -- | -- | -- |
| 06/28/2017 06/28/17 | For Sale | $825,000 | +7.8% | $379 / Sq Ft |
| 03/25/2016 03/25/16 | Sold | $765,000 | -7.3% | $351 / Sq Ft |
| 02/24/2016 02/24/16 | Pending | -- | -- | -- |
| 10/07/2015 10/07/15 | For Sale | $825,000 | -- | $379 / Sq Ft |
Tax History
| Year | Tax Paid | Tax Assessment Tax Assessment Total Assessment is a certain percentage of the fair market value that is determined by local assessors to be the total taxable value of land and additions on the property. | Land | Improvement |
|---|---|---|---|---|
| 2024 | $9,319 | $500,500 | $372,000 | $128,500 |
| 2023 | $9,184 | $500,500 | $372,000 | $128,500 |
| 2022 | $9,044 | $500,500 | $372,000 | $128,500 |
| 2021 | $9,044 | $500,500 | $372,000 | $128,500 |
| 2020 | $8,851 | $529,700 | $391,000 | $138,700 |
| 2019 | $8,931 | $529,700 | $391,000 | $138,700 |
| 2018 | $8,931 | $529,700 | $391,000 | $138,700 |
| 2017 | $8,931 | $529,700 | $391,000 | $138,700 |
| 2016 | $8,931 | $529,700 | $391,000 | $138,700 |
| 2015 | $11,341 | $626,900 | $436,700 | $190,200 |
| 2014 | $11,247 | $626,900 | $436,700 | $190,200 |
Source: SmartMLS
MLS Number: 99122090
APN: WPOR-000001B-000000-000061
- 24 Spriteview Ave
- 9 Island Way
- 10 Surf Rd
- 4 Promised Rd
- 3 Nassau Rd
- 6 Plover Ln
- 29 Covelee Dr
- 160 Winfield St
- 17 Pequot Dr
- 1 Braybourne Dr
- 51 Compo Beach Rd
- 9 Pine Hill Avenue Extension
- 22 Cavray Rd
- 28 Poplar St
- 119 Gregory Blvd Unit 32
- 20 Hayes Ave
- 1 Island Dr Unit 6
- 1 Island Dr Unit 21
- 11 Manitou Ct
- 22 Apple Tree Trail
