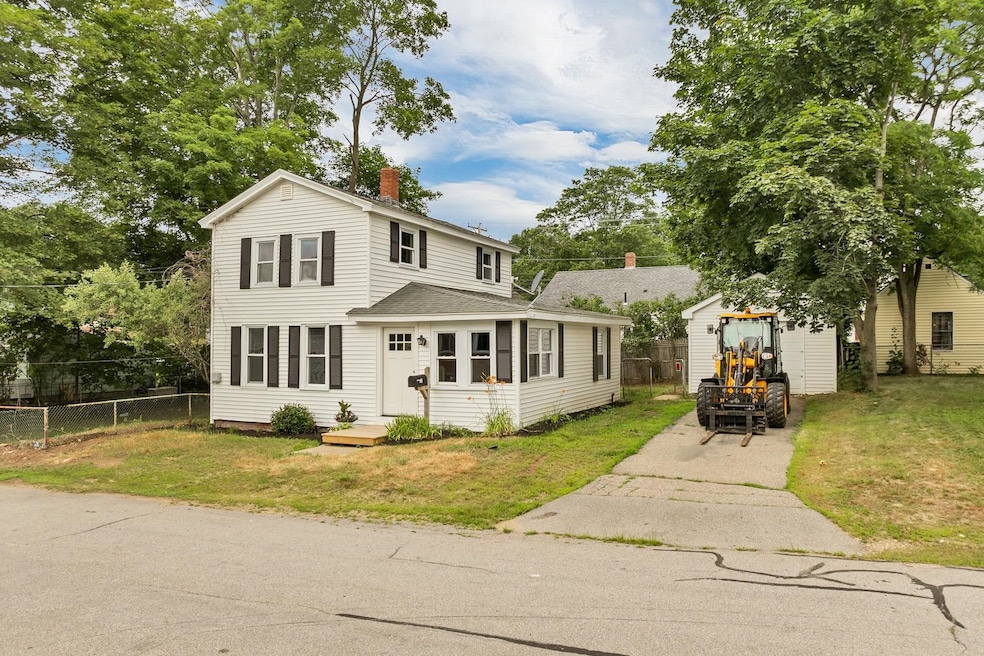
31 Jackson St Rochester, NH 03867
Highlights
- Cape Cod Architecture
- Accessible Full Bathroom
- Hard or Low Nap Flooring
- Wood Flooring
- Accessible Washer and Dryer
- Outdoor Storage
About This Home
As of August 2025Welcome home-a remodeled home on a quiet street,yet close to major highway,supermarket,down town. Home features kitchen,washer and dryer hook ups,3 bedrooms-one on the first floor and two upstairs. Large living room ,one car garage and good sized side yard.
Last Agent to Sell the Property
StartPoint Realty License #008493 Listed on: 07/19/2025

Home Details
Home Type
- Single Family
Est. Annual Taxes
- $4,300
Year Built
- Built in 1906
Lot Details
- 6,534 Sq Ft Lot
- Level Lot
- Property is zoned R2
Parking
- 1 Car Garage
- Driveway
Home Design
- Cape Cod Architecture
- Brick Foundation
- Block Foundation
- Vinyl Siding
Interior Spaces
- Property has 1.75 Levels
- Combination Dining and Living Room
- Walk-Out Basement
Flooring
- Wood
- Laminate
Bedrooms and Bathrooms
- 3 Bedrooms
- 1 Full Bathroom
Laundry
- Laundry on main level
- Washer and Dryer Hookup
Accessible Home Design
- Accessible Full Bathroom
- Accessible Washer and Dryer
- Hard or Low Nap Flooring
Schools
- Rochester Elementary School
- Rochester Middle School
- Spaulding High School
Additional Features
- Outdoor Storage
- City Lot
- Forced Air Heating System
Listing and Financial Details
- Tax Lot 0229
- Assessor Parcel Number 0121
Ownership History
Purchase Details
Home Financials for this Owner
Home Financials are based on the most recent Mortgage that was taken out on this home.Purchase Details
Similar Homes in Rochester, NH
Home Values in the Area
Average Home Value in this Area
Purchase History
| Date | Type | Sale Price | Title Company |
|---|---|---|---|
| Warranty Deed | $200,000 | None Available | |
| Warranty Deed | $200,000 | None Available | |
| Deed | $25,000 | -- |
Mortgage History
| Date | Status | Loan Amount | Loan Type |
|---|---|---|---|
| Open | $245,000 | Purchase Money Mortgage | |
| Closed | $245,000 | Purchase Money Mortgage |
Property History
| Date | Event | Price | Change | Sq Ft Price |
|---|---|---|---|---|
| 08/22/2025 08/22/25 | Sold | $360,000 | +5.9% | $269 / Sq Ft |
| 07/26/2025 07/26/25 | Pending | -- | -- | -- |
| 07/19/2025 07/19/25 | For Sale | $340,000 | +70.0% | $254 / Sq Ft |
| 02/14/2025 02/14/25 | Sold | $199,999 | 0.0% | $150 / Sq Ft |
| 01/27/2025 01/27/25 | Pending | -- | -- | -- |
| 01/24/2025 01/24/25 | Price Changed | $199,900 | -33.3% | $150 / Sq Ft |
| 01/22/2025 01/22/25 | For Sale | $299,900 | -- | $224 / Sq Ft |
Tax History Compared to Growth
Tax History
| Year | Tax Paid | Tax Assessment Tax Assessment Total Assessment is a certain percentage of the fair market value that is determined by local assessors to be the total taxable value of land and additions on the property. | Land | Improvement |
|---|---|---|---|---|
| 2024 | $4,145 | $279,100 | $76,000 | $203,100 |
| 2023 | $4,003 | $155,500 | $45,800 | $109,700 |
| 2022 | $3,931 | $155,500 | $45,800 | $109,700 |
| 2021 | $3,833 | $155,500 | $45,800 | $109,700 |
| 2020 | $3,851 | $156,500 | $45,800 | $110,700 |
| 2019 | $3,897 | $156,500 | $45,800 | $110,700 |
| 2018 | $3,121 | $113,400 | $31,500 | $81,900 |
| 2017 | $2,986 | $113,400 | $31,500 | $81,900 |
| 2016 | $2,863 | $101,300 | $31,500 | $69,800 |
| 2015 | $2,852 | $101,300 | $31,500 | $69,800 |
| 2014 | $2,783 | $101,300 | $31,500 | $69,800 |
| 2013 | $2,960 | $112,300 | $43,300 | $69,000 |
| 2012 | $2,884 | $112,300 | $43,300 | $69,000 |
Agents Affiliated with this Home
-
Barbara Marsh

Seller's Agent in 2025
Barbara Marsh
StartPoint Realty
(603) 610-8500
20 in this area
42 Total Sales
-
Chris Marsh
C
Seller Co-Listing Agent in 2025
Chris Marsh
StartPoint Realty
(603) 534-1605
4 in this area
10 Total Sales
-
Mark Zoeller

Buyer's Agent in 2025
Mark Zoeller
KW Coastal and Lakes & Mountains Realty/Rochester
(603) 610-8560
229 in this area
870 Total Sales
Map
Source: PrimeMLS
MLS Number: 5052405
APN: RCHE-000121-000220






