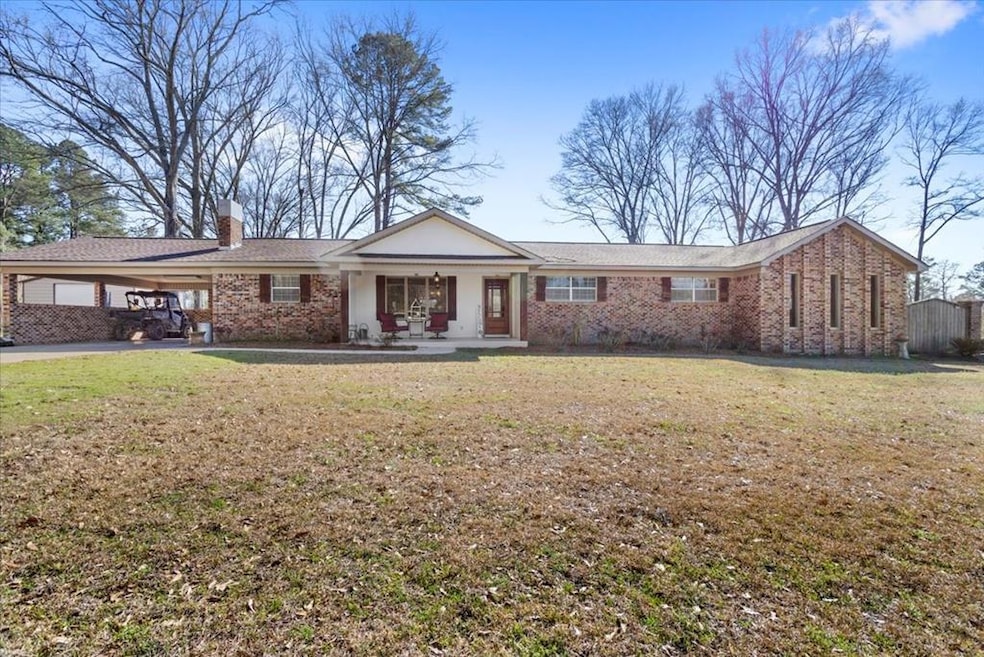
31 James Pittman Rd Waynesboro, MS 39367
Estimated payment $1,585/month
Highlights
- Spa
- Front Porch
- Walk-In Closet
- Traditional Architecture
- 2 Car Attached Garage
- Spa Bath
About This Home
Take a look at this charming 4 bedroom 3 bathroom house in the heart of Clara, just minutes from Clara school! This home is perfect for a growing family. It has a brand new metal shop and storage shed, a nice yard with a garden space across the road. There are also several cement dog kennels across the road that have water to make cleaning kennels and keeping the dogs watered a breeze. The new cypress window shutters make the outside just as appealing as the inside of this charming home. The kitchen is nice and open to the dining and living room and has plenty of cabinets with lots of storage and also has an eat in bar. The master bedroom is nice and roomy with en-suite and has a walk-in closet. There is also a nice patio off the master to enjoy. Call to take a look today!
Home Details
Home Type
- Single Family
Est. Annual Taxes
- $994
Year Built
- Built in 1972
Lot Details
- 2 Acre Lot
- Back Yard Fenced
- Chain Link Fence
- Garden
- Property is in excellent condition
Parking
- 2 Car Attached Garage
- Gravel Driveway
- Open Parking
Home Design
- Traditional Architecture
- Brick Exterior Construction
- Slab Foundation
- Architectural Shingle Roof
- Vinyl Siding
Interior Spaces
- 2,100 Sq Ft Home
- 1-Story Property
- Ceiling Fan
- Gas Log Fireplace
- Washer
Kitchen
- Range Hood
- Microwave
- Dishwasher
Flooring
- Brick
- Tile
Bedrooms and Bathrooms
- 4 Bedrooms
- Walk-In Closet
- 3 Full Bathrooms
- Spa Bath
Outdoor Features
- Spa
- Patio
- Outdoor Storage
- Front Porch
Schools
- Clara Elementary And Middle School
- Wayne County High School
Utilities
- Central Heating and Cooling System
- Septic Tank
Map
Home Values in the Area
Average Home Value in this Area
Tax History
| Year | Tax Paid | Tax Assessment Tax Assessment Total Assessment is a certain percentage of the fair market value that is determined by local assessors to be the total taxable value of land and additions on the property. | Land | Improvement |
|---|---|---|---|---|
| 2024 | $994 | $12,266 | $0 | $0 |
| 2023 | $994 | $12,266 | $0 | $0 |
| 2022 | $976 | $12,267 | $0 | $0 |
| 2021 | $893 | $12,176 | $0 | $0 |
| 2020 | $822 | $11,446 | $0 | $0 |
| 2019 | $1,075 | $11,437 | $0 | $0 |
| 2018 | $752 | $11,439 | $0 | $0 |
| 2017 | $729 | $11,437 | $0 | $0 |
| 2016 | $658 | $11,008 | $0 | $0 |
| 2015 | -- | $11,075 | $0 | $0 |
| 2014 | -- | $11,075 | $0 | $0 |
Property History
| Date | Event | Price | Change | Sq Ft Price |
|---|---|---|---|---|
| 02/17/2025 02/17/25 | For Sale | $272,000 | -- | $130 / Sq Ft |
Mortgage History
| Date | Status | Loan Amount | Loan Type |
|---|---|---|---|
| Closed | $104,800 | Unknown |
Similar Homes in the area
Source: Laurel Board of REALTORS®
MLS Number: 36512
APN: 121-27-00001700
- 255 Buckatunna Clara Chicora
- 11 Abes Dr
- 2679 Highway 63
- 0 John Dennis Rd
- 1063 Pine Grove Rd
- 379 Moley Wise Rd
- Maynor c Maynor Creek Drive Rd
- 1551 Buckatunna Chicora Clara Rd
- 7580 Union Rd
- 3457 Hwy 145 S
- 3513 Hwy 145 S
- TBD Jo-Beth St
- NA Reservoir Rd
- NA Reservoir Rd
- 10 Creekdale Loop Rd
- 407 Williams Dr
- 15 Creekdale Loop Rd
- Lot 8 1 ac Patton Creek Rd
- Lot 7 1 AC Patton Creek Rd
- Lot 6 1 ac Patton Creek Rd






