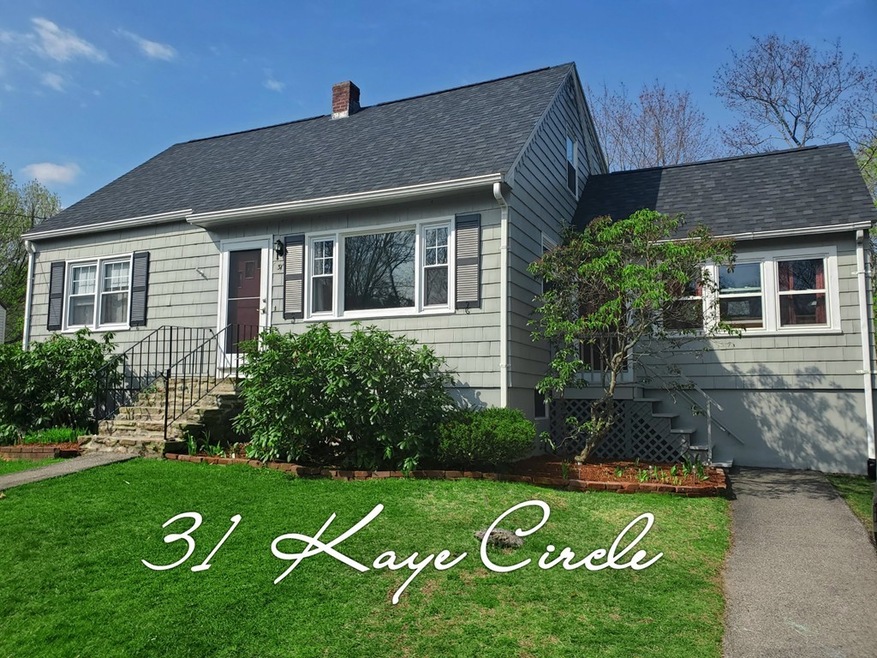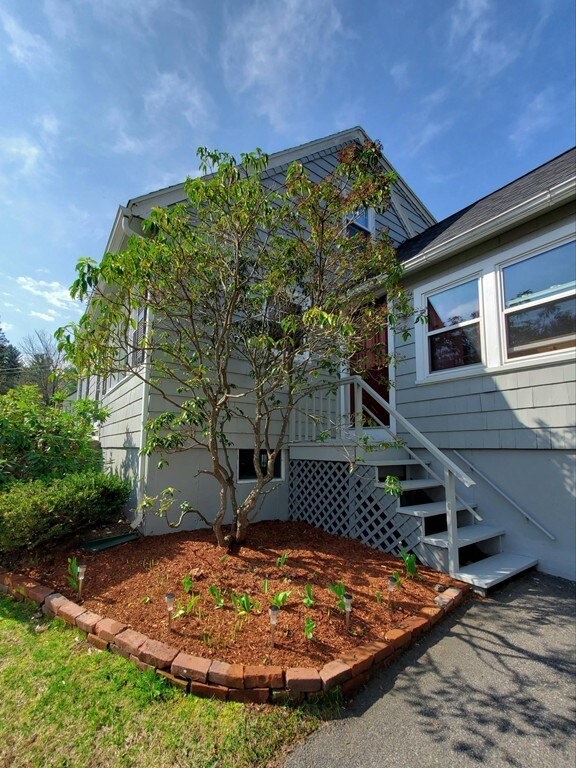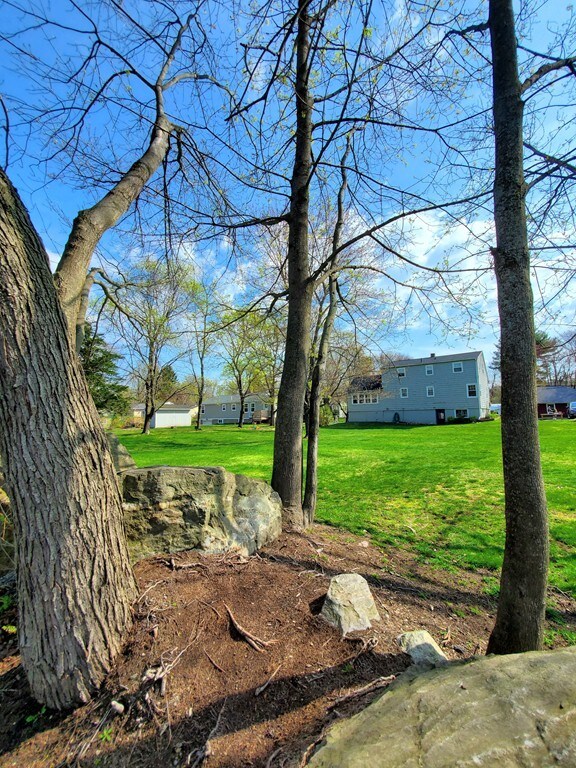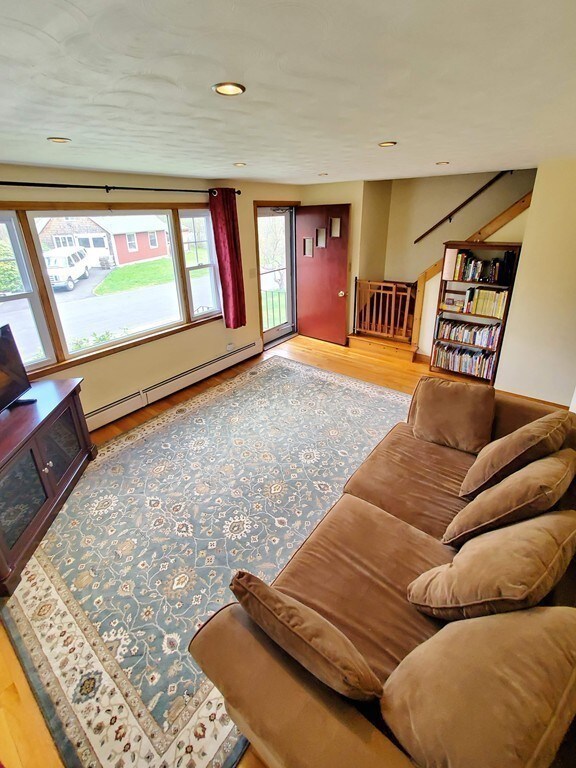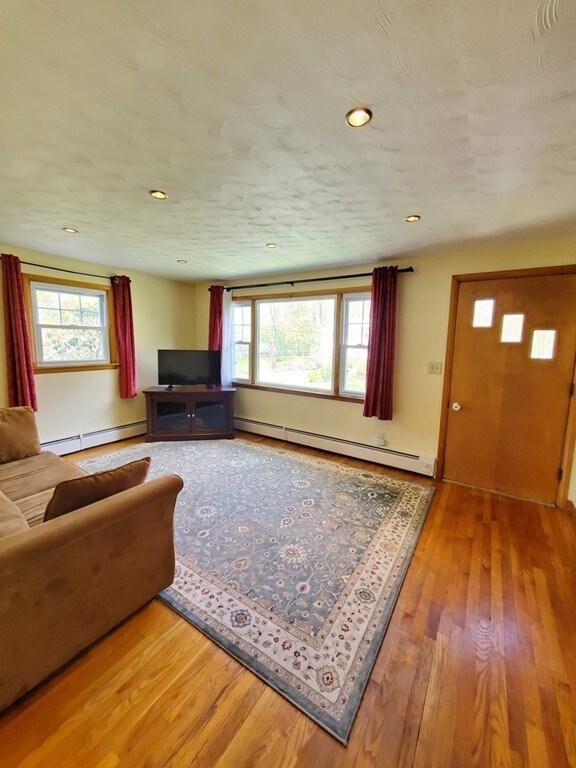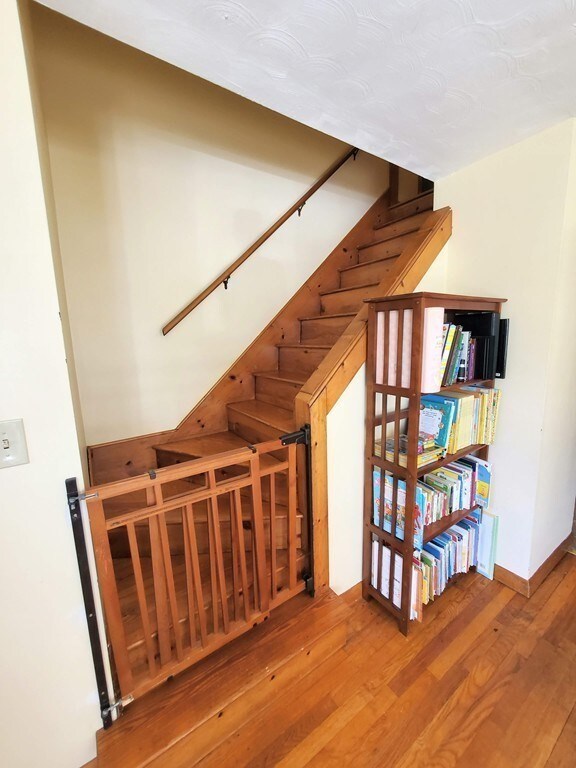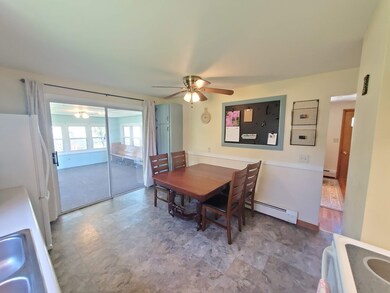
31 Kaye Cir North Grafton, MA 01536
Estimated Value: $507,305 - $550,000
Highlights
- Wood Flooring
- Grafton High School Rated A-
- Enclosed patio or porch
About This Home
As of July 2020Warm and inviting home in a desirable North Grafton location....minutes to Tufts, T Station, MA Pike, Rte 140,9, 146 and 20..and more..Well maintained 6+ room cape..First floor has an eat in kitchen with sliders leading to a spacious sunroom, living room with picture window and hardwood floors, 2 additional rooms both with closets and hardwood floor...either bedrooms, dining room, office or den. Full bath on the first floor. On the second floor there are 2 front to back large bedrooms with hardwood floors and good closet space, master bedroom has a walkin closet, windows have been replaced....an additional updated full bath is on the second floor. Full walkout basement with workshop area and leads to your large beautifully landscaped backyard...plenty of room for family gatherings, barbecues and sports activities. Town services, roof 2018...Kaye Circle is an approx. 1/3 mile loop side street set back from the main road..Truly a wonderful house in a terrific neighborhood
Last Agent to Sell the Property
Tina Huchowski
RE/MAX Executive Realty License #453000452 Listed on: 05/19/2020
Home Details
Home Type
- Single Family
Est. Annual Taxes
- $6,437
Year Built
- Built in 1954
Lot Details
- Year Round Access
- Property is zoned R2
Kitchen
- Range
- Dishwasher
Flooring
- Wood
- Tile
- Vinyl
Laundry
- Dryer
- Washer
Outdoor Features
- Enclosed patio or porch
- Rain Gutters
Utilities
- Hot Water Baseboard Heater
- Heating System Uses Oil
- Oil Water Heater
- Cable TV Available
Additional Features
- Basement
Listing and Financial Details
- Assessor Parcel Number M:0028 B:0000 L:0043.0
Ownership History
Purchase Details
Home Financials for this Owner
Home Financials are based on the most recent Mortgage that was taken out on this home.Purchase Details
Home Financials for this Owner
Home Financials are based on the most recent Mortgage that was taken out on this home.Purchase Details
Home Financials for this Owner
Home Financials are based on the most recent Mortgage that was taken out on this home.Purchase Details
Similar Homes in North Grafton, MA
Home Values in the Area
Average Home Value in this Area
Purchase History
| Date | Buyer | Sale Price | Title Company |
|---|---|---|---|
| Lockhart Katelynn A | $335,000 | Misc Company | |
| Amano Shinya | $265,000 | -- | |
| Roman Joshua C | $205,000 | -- | |
| Roman Joshua C | $205,000 | -- | |
| Bergenholtz Irt | -- | -- | |
| Bergenholtz Irt | -- | -- | |
| Bergenholtz Irt | -- | -- |
Mortgage History
| Date | Status | Borrower | Loan Amount |
|---|---|---|---|
| Open | Lockhart Katelynn A | $125,000 | |
| Open | Lockhart Katelynn A | $318,250 | |
| Closed | Lockhart Katelynn A | $318,250 | |
| Previous Owner | Amano Shinya | $251,750 | |
| Previous Owner | Roman Joshua C | $194,750 |
Property History
| Date | Event | Price | Change | Sq Ft Price |
|---|---|---|---|---|
| 07/06/2020 07/06/20 | Sold | $335,000 | 0.0% | $249 / Sq Ft |
| 05/26/2020 05/26/20 | Pending | -- | -- | -- |
| 05/19/2020 05/19/20 | For Sale | $335,000 | +26.4% | $249 / Sq Ft |
| 08/23/2016 08/23/16 | Sold | $265,000 | +6.0% | $197 / Sq Ft |
| 07/09/2016 07/09/16 | Pending | -- | -- | -- |
| 07/08/2016 07/08/16 | For Sale | $249,900 | +21.9% | $186 / Sq Ft |
| 05/31/2013 05/31/13 | Sold | $205,000 | -6.8% | $153 / Sq Ft |
| 04/24/2013 04/24/13 | Pending | -- | -- | -- |
| 02/15/2013 02/15/13 | For Sale | $219,900 | -- | $164 / Sq Ft |
Tax History Compared to Growth
Tax History
| Year | Tax Paid | Tax Assessment Tax Assessment Total Assessment is a certain percentage of the fair market value that is determined by local assessors to be the total taxable value of land and additions on the property. | Land | Improvement |
|---|---|---|---|---|
| 2025 | $6,437 | $461,800 | $176,900 | $284,900 |
| 2024 | $6,407 | $447,700 | $168,500 | $279,200 |
| 2023 | $6,119 | $389,500 | $168,500 | $221,000 |
| 2022 | $5,837 | $345,800 | $144,700 | $201,100 |
| 2021 | $5,489 | $319,500 | $131,600 | $187,900 |
| 2020 | $5,006 | $303,400 | $131,600 | $171,800 |
| 2019 | $4,538 | $272,400 | $127,800 | $144,600 |
| 2018 | $4,169 | $251,300 | $126,900 | $124,400 |
| 2017 | $4,000 | $243,900 | $119,500 | $124,400 |
| 2016 | $3,055 | $182,400 | $95,900 | $86,500 |
| 2015 | $3,015 | $182,700 | $94,800 | $87,900 |
| 2014 | $3,594 | $235,500 | $112,000 | $123,500 |
Agents Affiliated with this Home
-

Seller's Agent in 2020
Tina Huchowski
RE/MAX
-
Georgi Morin

Buyer's Agent in 2020
Georgi Morin
S.C.E. Real Estate
(774) 306-6002
1 in this area
101 Total Sales
-
Werme Boland Associates
W
Seller's Agent in 2016
Werme Boland Associates
ERA Key Realty Services - Westborough
(508) 320-7935
1 in this area
30 Total Sales
-
John Walker Jr.
J
Seller's Agent in 2013
John Walker Jr.
Jack Walker Realtor®
(508) 234-8029
5 Total Sales
-
Margo Otey

Buyer's Agent in 2013
Margo Otey
RE/MAX
(508) 439-9717
68 Total Sales
Map
Source: MLS Property Information Network (MLS PIN)
MLS Number: 72658704
APN: GRAF-000028-000000-000430
- 0 East St
- 24 Kaye Cir
- 4 Winslow Ln Unit 412
- 4 Winslow Ln Unit 411
- 4 Winslow Ln Unit 408
- 4 Winslow Ln Unit 407
- 19 East St
- 9 East St
- 7 Waterville St
- 3 Abby Rd
- 2 Winslow Ln Unit 206
- 9 Frankie Ln
- 5 Winslow Ln Unit 5
- 7 Winslow Ln Unit 4
- 2 Audrina Ln Unit 23
- 13 Winslow Ln Unit 1
- 10 Bicknell Rd
- 26 Falmouth Dr
- 15 Windle Ave
- 7 Hovey Pond Dr Unit 7
