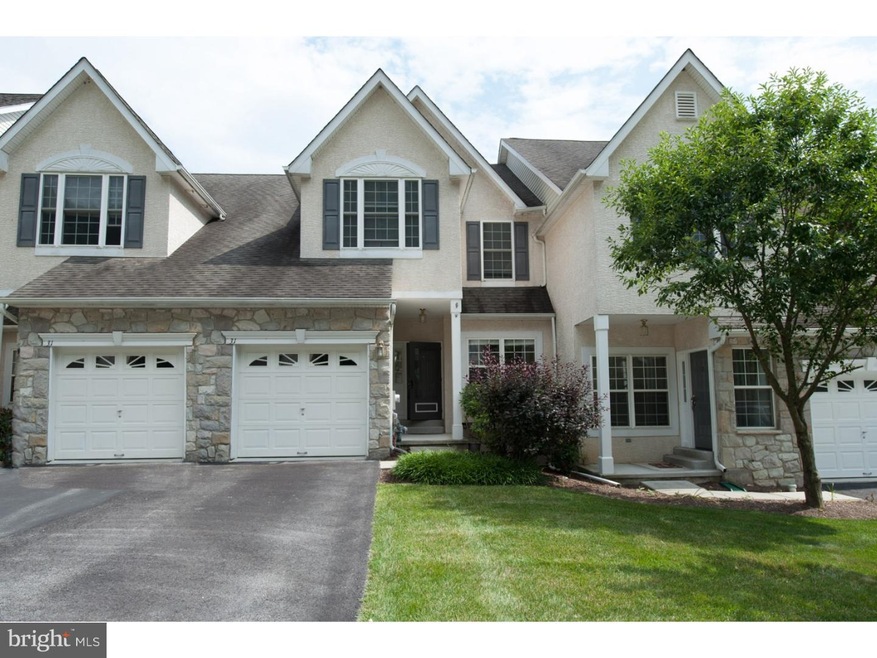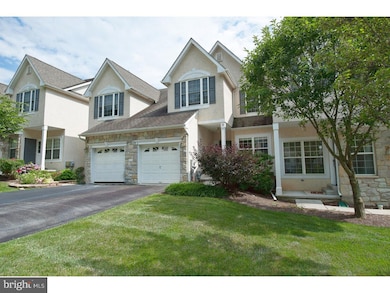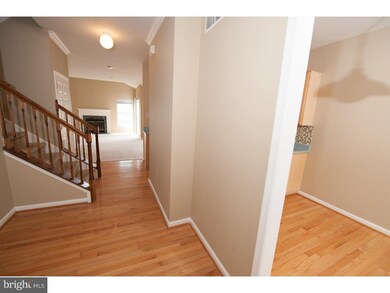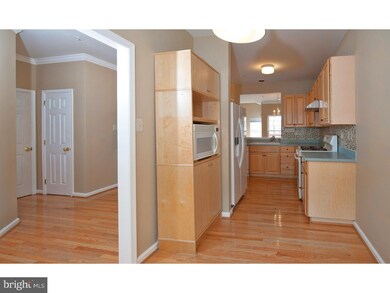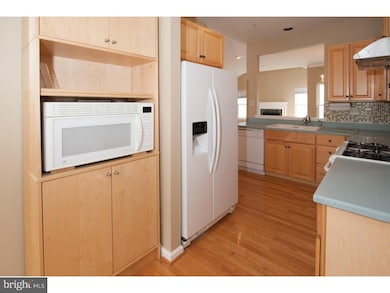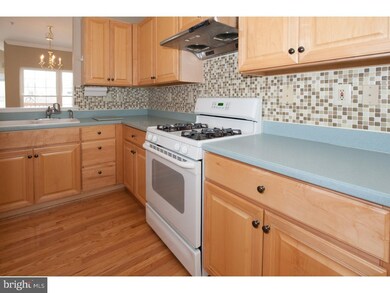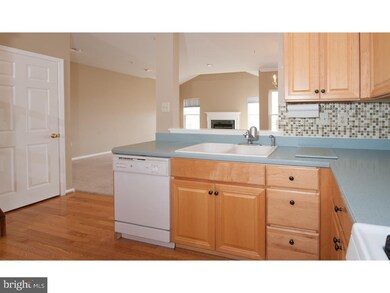
31 Kennedy Dr Downingtown, PA 19335
Highlights
- Colonial Architecture
- Deck
- Wood Flooring
- East Ward Elementary School Rated A
- Cathedral Ceiling
- Attic
About This Home
As of August 2015Welcome to Chase At Bell Tave ! This lovely Townhome has been meticulously well maintained and waiting for that new homeowner to move right-in ! This home features an Open Floor Plan on the main level with an updated eat-in kitchen, spacious dining and living room with vaulted ceilings, fireplace, recess lighting and access to the deck thru sliding glass doors and a powder room complete the main level. The second level offers a large master suite bedroom with full bathroom, vaulted ceiling, and a walk-in closet along with 2 more spacious bedrooms with plenty of closet space, full hallway bathroom, and a Laundry room complete with washer & dryer. The lower level or basement is completely finished for relaxing or entertaining with a 52" HDTV built into the wall behind a custom bar w/stainless steel sink & built-in fridge.Conveniently located near major expressways, Route 5 to Center city, grocery stores, shopping malls, coffee shops, parks & jogging areas, places of worship, and great school District. This home is a must see !
Last Agent to Sell the Property
United Real Estate License #RS296437 Listed on: 07/23/2015

Townhouse Details
Home Type
- Townhome
Est. Annual Taxes
- $5,290
Year Built
- Built in 2003
Lot Details
- 2,936 Sq Ft Lot
- Back and Front Yard
- Property is in good condition
HOA Fees
- $68 Monthly HOA Fees
Parking
- 1 Car Attached Garage
- 1 Open Parking Space
- Driveway
Home Design
- Colonial Architecture
- Contemporary Architecture
- Brick Foundation
- Stone Foundation
- Shingle Roof
- Wood Siding
- Aluminum Siding
- Vinyl Siding
- Concrete Perimeter Foundation
- Stucco
Interior Spaces
- 2,144 Sq Ft Home
- Property has 2 Levels
- Cathedral Ceiling
- 1 Fireplace
- Family Room
- Living Room
- Dining Room
- Finished Basement
- Basement Fills Entire Space Under The House
- Home Security System
- Attic
Kitchen
- Eat-In Kitchen
- Built-In Self-Cleaning Oven
- Dishwasher
- Disposal
Flooring
- Wood
- Wall to Wall Carpet
- Tile or Brick
- Vinyl
Bedrooms and Bathrooms
- 3 Bedrooms
- En-Suite Primary Bedroom
- En-Suite Bathroom
- Walk-in Shower
Laundry
- Laundry Room
- Laundry on upper level
Eco-Friendly Details
- Energy-Efficient Appliances
- Energy-Efficient Windows
Outdoor Features
- Deck
- Exterior Lighting
- Play Equipment
Utilities
- Forced Air Heating and Cooling System
- Heating System Uses Gas
- 100 Amp Service
- Natural Gas Water Heater
- Cable TV Available
Listing and Financial Details
- Tax Lot 1062
- Assessor Parcel Number 40-02 -1062
Community Details
Overview
- Association fees include exterior building maintenance, lawn maintenance, snow removal, trash, electricity
- Chase At Bell Tave Subdivision
Recreation
- Tennis Courts
Ownership History
Purchase Details
Home Financials for this Owner
Home Financials are based on the most recent Mortgage that was taken out on this home.Purchase Details
Home Financials for this Owner
Home Financials are based on the most recent Mortgage that was taken out on this home.Purchase Details
Home Financials for this Owner
Home Financials are based on the most recent Mortgage that was taken out on this home.Purchase Details
Home Financials for this Owner
Home Financials are based on the most recent Mortgage that was taken out on this home.Similar Homes in Downingtown, PA
Home Values in the Area
Average Home Value in this Area
Purchase History
| Date | Type | Sale Price | Title Company |
|---|---|---|---|
| Deed | $318,000 | None Available | |
| Interfamily Deed Transfer | -- | None Available | |
| Deed | $294,000 | None Available | |
| Deed | $252,785 | -- |
Mortgage History
| Date | Status | Loan Amount | Loan Type |
|---|---|---|---|
| Open | $266,500 | New Conventional | |
| Closed | $302,100 | New Conventional | |
| Previous Owner | $220,000 | New Conventional | |
| Previous Owner | $235,200 | New Conventional | |
| Previous Owner | $235,200 | New Conventional | |
| Previous Owner | $338,000 | Unknown | |
| Previous Owner | $30,000 | Credit Line Revolving | |
| Previous Owner | $59,169 | Unknown | |
| Previous Owner | $227,500 | Purchase Money Mortgage |
Property History
| Date | Event | Price | Change | Sq Ft Price |
|---|---|---|---|---|
| 10/27/2024 10/27/24 | Rented | $2,800 | 0.0% | -- |
| 08/21/2024 08/21/24 | Price Changed | $2,800 | -3.4% | $1 / Sq Ft |
| 08/02/2024 08/02/24 | For Rent | $2,900 | 0.0% | -- |
| 08/31/2015 08/31/15 | Sold | $318,000 | -0.9% | $148 / Sq Ft |
| 07/25/2015 07/25/15 | Pending | -- | -- | -- |
| 07/23/2015 07/23/15 | For Sale | $320,999 | -- | $150 / Sq Ft |
Tax History Compared to Growth
Tax History
| Year | Tax Paid | Tax Assessment Tax Assessment Total Assessment is a certain percentage of the fair market value that is determined by local assessors to be the total taxable value of land and additions on the property. | Land | Improvement |
|---|---|---|---|---|
| 2025 | $5,738 | $162,290 | $38,220 | $124,070 |
| 2024 | $5,738 | $162,290 | $38,220 | $124,070 |
| 2023 | $5,576 | $162,290 | $38,220 | $124,070 |
| 2022 | $5,441 | $162,290 | $38,220 | $124,070 |
| 2021 | $5,353 | $162,290 | $38,220 | $124,070 |
| 2020 | $5,323 | $162,290 | $38,220 | $124,070 |
| 2019 | $5,323 | $162,290 | $38,220 | $124,070 |
| 2018 | $5,323 | $162,290 | $38,220 | $124,070 |
| 2017 | $5,323 | $162,290 | $38,220 | $124,070 |
| 2016 | $4,981 | $162,290 | $38,220 | $124,070 |
| 2015 | $4,981 | $162,290 | $38,220 | $124,070 |
| 2014 | $4,981 | $162,290 | $38,220 | $124,070 |
Agents Affiliated with this Home
-
Jeejesh Mannambeth

Seller's Agent in 2024
Jeejesh Mannambeth
Springer Realty Group
(484) 631-6685
75 Total Sales
-
Whitney Yancey

Seller's Agent in 2015
Whitney Yancey
United Real Estate
(610) 457-0416
20 Total Sales
-
Rajan Abraham

Buyer's Agent in 2015
Rajan Abraham
VRA Realty
(484) 343-2601
117 Total Sales
Map
Source: Bright MLS
MLS Number: 1002663480
APN: 40-002-1062.0000
- 13 Jackson Ct
- 300 Winding Way Unit B4
- 400 Winding Way Unit C7
- 300 Winding Way Unit B18
- 100 Winding Way Unit A23
- 200 Winding Way Unit J15
- 200 Winding Way Unit J13
- 270 W Uwchlan Ave Unit 68
- 400 Campbell Cir Unit G22
- 124 Azalea Dr
- 211 Hibiscus Way
- 26 Mcilvain Dr
- 756 Norwood Rd
- 402 Norwood Rd
- 315 Old Kings Hwy
- 32 Woodland Cir
- 16 Long Dr
- 406 Jefferson Ave
- 515 Grant Ave
- 362 Washington Ave
