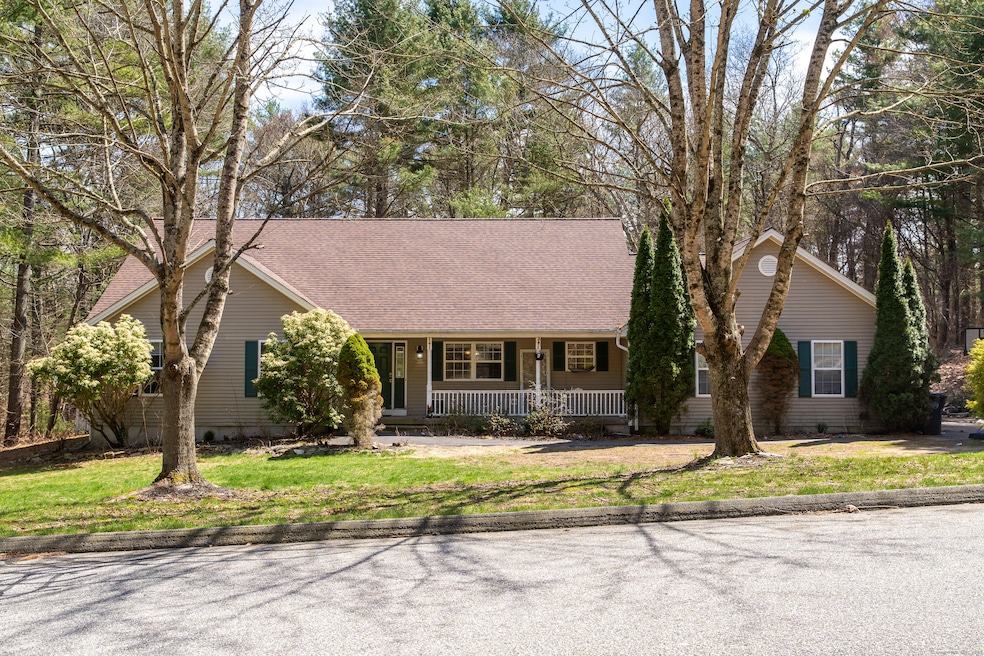
31 Kenwood Rd Griswold, CT 06351
Highlights
- Hot Property
- Attic
- Central Air
- Ranch Style House
About This Home
As of May 2025EQUITY OPPORTUNITY!!! Welcome to 31 Kenwood Road! This is a steeply discounted gem you won't want to pass up. With some creativity and a little TLC, there's no doubt this property can be transformed into your forever home. Enjoy the spacious attached garage, offering plenty of room for 2 cars and/or a workshop for the handy person in your life. Inside, you'll find ample room for the whole family, and the 1.45-acre lot provides the perfect balance of space and privacy, away from neighbors, so you can truly unwind. This is the kind of home where you can stand back and admire the hard work you've put in, and be proud of all you've accomplished. A place where lasting memories will be made, all while building equity. Don't wait, schedule your showing today!
Last Agent to Sell the Property
Sailpoint Property Group License #RES.0828569 Listed on: 04/15/2025
Home Details
Home Type
- Single Family
Est. Annual Taxes
- $6,463
Year Built
- Built in 1996
Lot Details
- 1.45 Acre Lot
- Property is zoned R60
Parking
- 2 Car Garage
Home Design
- Ranch Style House
- Slab Foundation
- Frame Construction
- Asphalt Shingled Roof
- Vinyl Siding
Interior Spaces
- 1,842 Sq Ft Home
- Unfinished Basement
- Basement Fills Entire Space Under The House
- Pull Down Stairs to Attic
Kitchen
- Cooktop
- Microwave
- Dishwasher
Bedrooms and Bathrooms
- 3 Bedrooms
Utilities
- Central Air
- Heating System Uses Oil
- Private Company Owned Well
- Fuel Tank Located in Basement
Listing and Financial Details
- Assessor Parcel Number 1479122
Ownership History
Purchase Details
Home Financials for this Owner
Home Financials are based on the most recent Mortgage that was taken out on this home.Purchase Details
Similar Homes in the area
Home Values in the Area
Average Home Value in this Area
Purchase History
| Date | Type | Sale Price | Title Company |
|---|---|---|---|
| Warranty Deed | $376,500 | None Available | |
| Warranty Deed | $376,500 | None Available | |
| Warranty Deed | $376,500 | None Available | |
| Warranty Deed | $376,500 | None Available | |
| Warranty Deed | $330,000 | -- | |
| Warranty Deed | $330,000 | -- | |
| Warranty Deed | $330,000 | -- | |
| Warranty Deed | $330,000 | -- |
Mortgage History
| Date | Status | Loan Amount | Loan Type |
|---|---|---|---|
| Open | $365,000 | Purchase Money Mortgage | |
| Closed | $365,000 | Purchase Money Mortgage | |
| Previous Owner | $306,280 | FHA |
Property History
| Date | Event | Price | Change | Sq Ft Price |
|---|---|---|---|---|
| 07/19/2025 07/19/25 | For Sale | $550,000 | +46.1% | $299 / Sq Ft |
| 05/19/2025 05/19/25 | Sold | $376,500 | +2.0% | $204 / Sq Ft |
| 04/17/2025 04/17/25 | Pending | -- | -- | -- |
| 04/17/2025 04/17/25 | For Sale | $369,000 | 0.0% | $200 / Sq Ft |
| 04/15/2025 04/15/25 | For Sale | $369,000 | -- | $200 / Sq Ft |
Tax History Compared to Growth
Tax History
| Year | Tax Paid | Tax Assessment Tax Assessment Total Assessment is a certain percentage of the fair market value that is determined by local assessors to be the total taxable value of land and additions on the property. | Land | Improvement |
|---|---|---|---|---|
| 2024 | $6,463 | $243,530 | $49,350 | $194,180 |
| 2023 | $6,105 | $243,530 | $49,350 | $194,180 |
| 2022 | $6,105 | $243,530 | $49,350 | $194,180 |
| 2021 | $6,006 | $207,550 | $49,350 | $158,200 |
| 2020 | $6,046 | $207,760 | $49,350 | $158,410 |
| 2019 | $5,942 | $207,760 | $49,350 | $158,410 |
| 2018 | $5,807 | $207,760 | $49,350 | $158,410 |
| 2017 | $5,736 | $207,760 | $49,350 | $158,410 |
| 2016 | $5,006 | $185,010 | $51,800 | $133,210 |
| 2015 | $4,916 | $185,010 | $51,800 | $133,210 |
| 2014 | $4,825 | $185,010 | $51,800 | $133,210 |
Agents Affiliated with this Home
-
Lisa Gervais
L
Seller's Agent in 2025
Lisa Gervais
Team Bassett Realty LLC
(860) 942-0894
3 in this area
24 Total Sales
-
Kostas Travisano
K
Seller's Agent in 2025
Kostas Travisano
Sailpoint Property Group
(407) 961-0202
1 in this area
12 Total Sales
Map
Source: SmartMLS
MLS Number: 24088634
APN: GRIS-000067-000165-000005
- 174 Bethel Rd
- 262 Shetucket Turnpike Unit 2
- 262 Shetucket Turnpike Unit 1
- 262 Shetucket Turnpike
- 262 Shetucket Turnpike Unit 24
- 262 Shetucket Turnpike Unit 81
- 262 Shetucket Turnpike Unit 69
- 523 Voluntown Rd
- 4 Commerce Cir
- 119 Bitgood Rd
- 118 Browning Rd
- 146 Mackin Dr
- 71 Leha Ave
- 67 Bergendahl Dr
- 51 Walter Dr
- 13 Myrtle Rd
- 576 Voluntown Rd
- 1832 Glasgo Rd
- 1844 Glasco Rd
- 262 Shetucket Turnpike Unit 80
