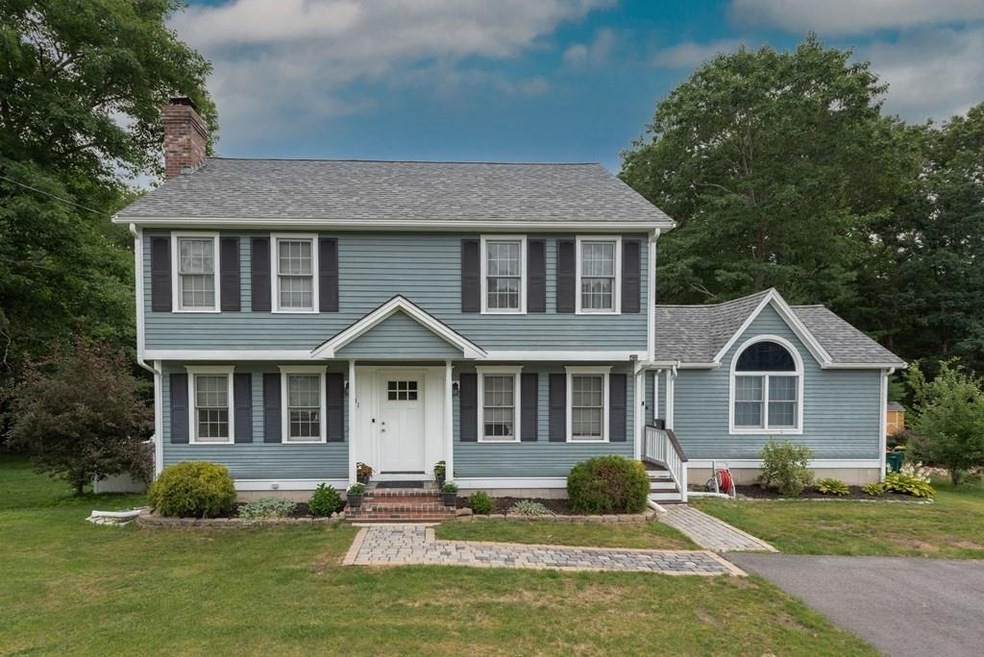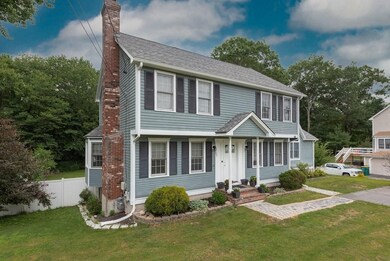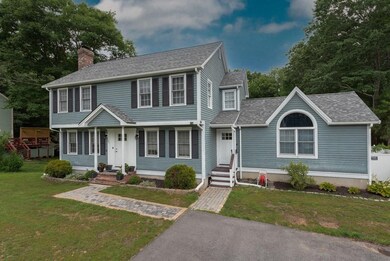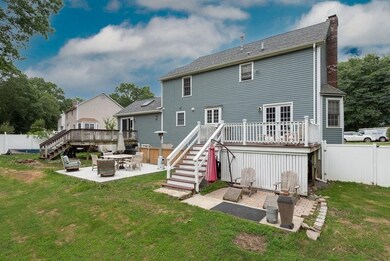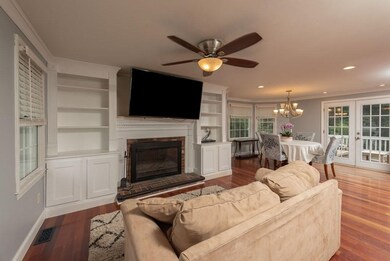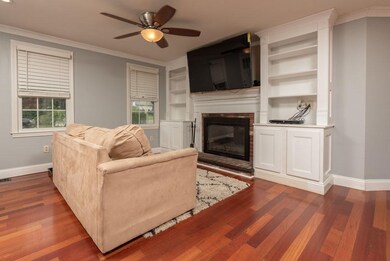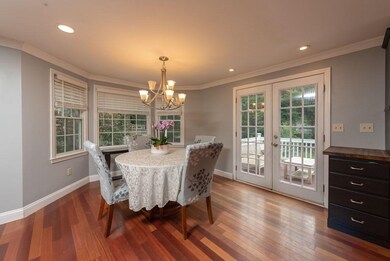
31 Kevins Way South Easton, MA 02375
Estimated Value: $667,000 - $773,000
Highlights
- Custom Closet System
- Cathedral Ceiling
- Solid Surface Countertops
- Easton Middle School Rated A-
- Wood Flooring
- Stainless Steel Appliances
About This Home
As of January 2022Don’t miss the chance to own this beautiful home that is move in ready! Gorgeous LR boasts a lovely fireplace surrounded by built in bookshelves and opens to the DR for seamless entertaining. The kitchen features a center island, pendant lighting, SS appliances, SS farmhouse sink, granite and more! FR expands the living area even further featuring a vaulted ceiling, skylight and access to the deck great for Summer and Fall! Three ample sized beds, 2 full baths, partially finished basement hardwoods throughout, crown molding, and more! Spend weekends grilling on one of the two oversized decks looking out to the large, tree lined yard that is incredibly private! Settled on a cul-de-sac ended street just mins from Rt 106, Rt 123, Old/New Pond, and more!
Last Agent to Sell the Property
Keller Williams Realty License #450000601 Listed on: 11/26/2021

Home Details
Home Type
- Single Family
Est. Annual Taxes
- $8,901
Year Built
- 1994
Lot Details
- 0.98
Interior Spaces
- Crown Molding
- Cathedral Ceiling
- Ceiling Fan
- Skylights
- Recessed Lighting
- Sliding Doors
- Dining Area
Kitchen
- Stainless Steel Appliances
- Kitchen Island
- Solid Surface Countertops
Flooring
- Wood
- Ceramic Tile
Bedrooms and Bathrooms
- Primary bedroom located on second floor
- Custom Closet System
- Walk-In Closet
- Bathtub with Shower
- Separate Shower
Utilities
- 2 Cooling Zones
- 2 Heating Zones
Ownership History
Purchase Details
Home Financials for this Owner
Home Financials are based on the most recent Mortgage that was taken out on this home.Purchase Details
Home Financials for this Owner
Home Financials are based on the most recent Mortgage that was taken out on this home.Purchase Details
Home Financials for this Owner
Home Financials are based on the most recent Mortgage that was taken out on this home.Purchase Details
Similar Homes in South Easton, MA
Home Values in the Area
Average Home Value in this Area
Purchase History
| Date | Buyer | Sale Price | Title Company |
|---|---|---|---|
| Kirolos Mario | $615,000 | None Available | |
| Desserres Alexandra A | $345,000 | -- | |
| Joy John | $432,000 | -- | |
| Straughn Francis X | $50,000 | -- |
Mortgage History
| Date | Status | Borrower | Loan Amount |
|---|---|---|---|
| Open | Kirolos Mario | $553,500 | |
| Previous Owner | Desserres Thomas P | $486,621 | |
| Previous Owner | Desserres Alexandra A | $488,763 | |
| Previous Owner | Desserres Alexandra A | $409,110 | |
| Previous Owner | Desserres Thomas P | $125,000 | |
| Previous Owner | Desserres Alexandra A | $265,650 | |
| Previous Owner | Straughn Francis X | $69,000 | |
| Previous Owner | Joy John | $100,000 | |
| Previous Owner | Joy John R | $50,000 | |
| Previous Owner | Joy John | $400,000 | |
| Previous Owner | Joy John R | $72,995 | |
| Previous Owner | Joy John | $400,000 | |
| Previous Owner | Straughn Francis X | $275,000 | |
| Previous Owner | Straughn Francis X | $273,000 | |
| Previous Owner | Straughn Francis X | $95,000 |
Property History
| Date | Event | Price | Change | Sq Ft Price |
|---|---|---|---|---|
| 01/27/2022 01/27/22 | Sold | $615,000 | +2.5% | $291 / Sq Ft |
| 12/01/2021 12/01/21 | Pending | -- | -- | -- |
| 11/26/2021 11/26/21 | For Sale | $599,900 | -- | $284 / Sq Ft |
Tax History Compared to Growth
Tax History
| Year | Tax Paid | Tax Assessment Tax Assessment Total Assessment is a certain percentage of the fair market value that is determined by local assessors to be the total taxable value of land and additions on the property. | Land | Improvement |
|---|---|---|---|---|
| 2025 | $8,901 | $713,200 | $393,400 | $319,800 |
| 2024 | $8,254 | $618,300 | $299,600 | $318,700 |
| 2023 | $7,960 | $545,600 | $291,700 | $253,900 |
| 2022 | $7,806 | $507,200 | $262,700 | $244,500 |
| 2021 | $7,669 | $495,400 | $250,900 | $244,500 |
| 2020 | $7,439 | $483,700 | $246,200 | $237,500 |
| 2019 | $7,225 | $452,700 | $221,400 | $231,300 |
| 2018 | $7,150 | $438,200 | $221,400 | $216,800 |
| 2017 | $6,871 | $423,600 | $221,400 | $202,200 |
| 2016 | $6,635 | $409,800 | $217,300 | $192,500 |
| 2015 | $6,944 | $413,800 | $221,300 | $192,500 |
| 2014 | $6,259 | $375,900 | $191,300 | $184,600 |
Agents Affiliated with this Home
-
Robert Chestnut

Seller's Agent in 2022
Robert Chestnut
Keller Williams Realty
(508) 294-0281
129 Total Sales
-
Shady Bishay
S
Buyer's Agent in 2022
Shady Bishay
Century 21 Shawmut Properties
21 Total Sales
Map
Source: MLS Property Information Network (MLS PIN)
MLS Number: 72922996
APN: EAST-000009R-000087
- 23 Estelle Marsan Dr
- 19 Kathleen Grant Rd
- 15 Coach Rd
- 7 Coach Rd
- 20 Coach Rd
- 55 Eastman St
- 157 Highland St
- 19 Echo Hills Dr
- 32 Hilltop Ln Unit 2
- 29 Owl Ridge Rd
- 1360 East St
- 23 Owl Ridge Rd
- 1188 East St
- 15 Pilgrim Rd
- 170 Norton Ave
- 16 Erick Rd Unit 7
- 60R Poquanticut Ave
- 10 Erick Rd Unit 5
- 23 Poquanticut Ave
- 555 Foundry St Unit B
- 31 Kevins Way
- 27 Kevins Way
- 27 Kevins Way
- 35 Kevins Way
- 23 Kevins Way
- 39 Kevins Way
- 67 Kathleen Grant Rd
- 63 Kathleen Grant Rd
- 63 Kathleen Grant Rd Unit 63
- 71 Kathleen Grant Rd
- 28 Kevins Way
- 19 Kevins Way
- 43 Kevins Way
- 75 Kathleen Grant Rd
- 34 Kevins Way
- 59 Kathleen Grant Rd
- 15 Kevins Way
- 54 Kathleen Grant Rd
- 79 Kathleen Grant Rd
- 40 Kevins Way
