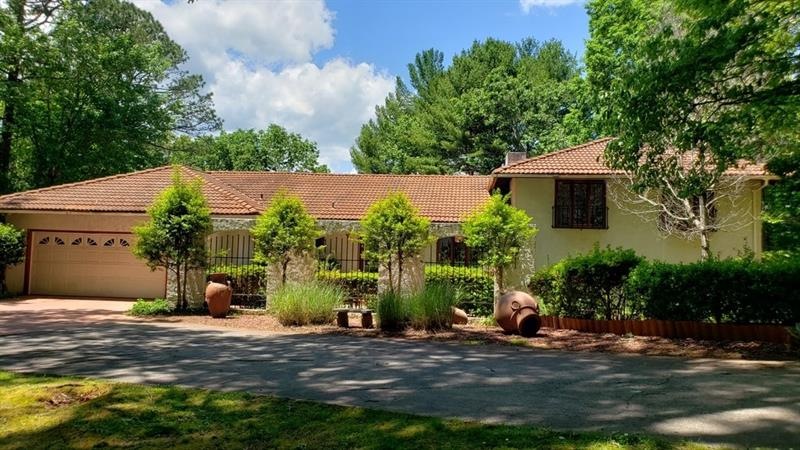Walk to your favorite shops, play golf at the country club next door, swim in your private in-ground pool, ride your Harley through mountains, and anything else you want to in your new Helen retreat. This Mediterranean beauty has it all from the clay tile roof, flower filled courtyard, tons of sq footage, separate sleeping areas for privacy, and a crystal clear in-ground pool. Featuring today’s wide open floorplan that everyone is looking for. There are no walls in the main living area. It’s a huge Family rm, Dining rm, Breakfast Area and Kitchen. The Family rm has built-ins & the 1st of 3 fireplaces. Incredible views of the acre+ lot, pool, & seasonal views of the mountains. The rear of the house features walls of sliding glass doors for expansive views & easy access to the back porch from EVERY ROOM on the rear of the house. Grill out bug free on the screened porch w/tile floors. The entire upstairs is devoted to the GIANT Master Suite w/it's own fireplace, built-ins & all those windows. The Master bathroom has his & her closets, his & her sinks,& sep garden tub & shower. The oversized laundry room has a soak sink & extra cabinetry. Your kids & guests have their own living area downstairs w/2 large bedrooms, another full bathroom & another Family Rm. The downstairs Family Rm has more built-ins, sliding doors, and its own fireplace. Don't forget your own in-ground pool. This is an estate style community with NO HOA! If you’ve ever considered a home in Helen, do yourself a favor and go look at this beauty. This home is being sold by the US Bankruptcy Court. Price is NOT NEGOTIABLE. You're welcome to inspect the home & financing is acceptable, but the home is sold AS-IS. The Court does not provide any Seller’s Disclosures.

