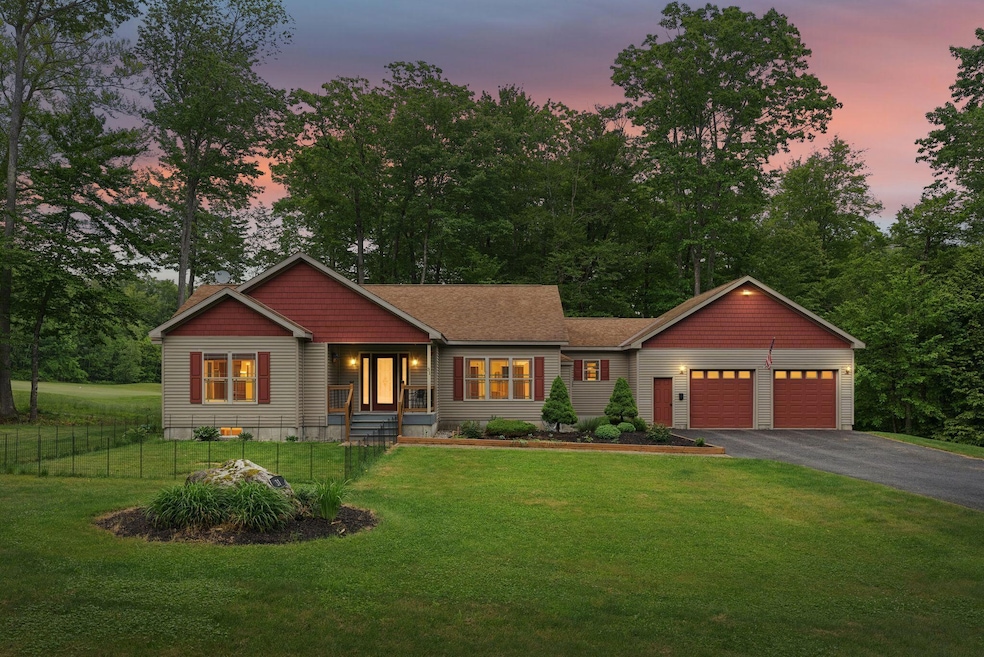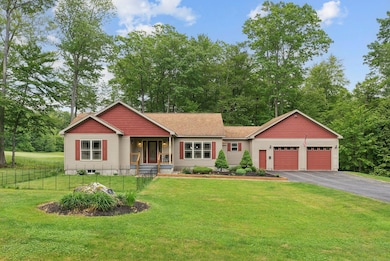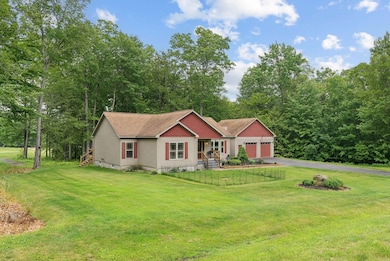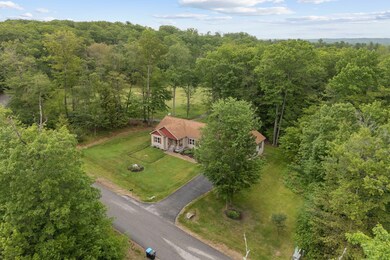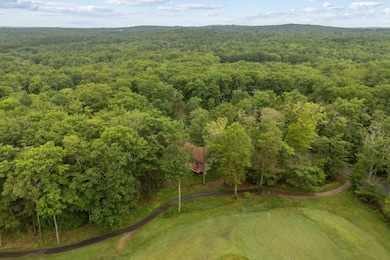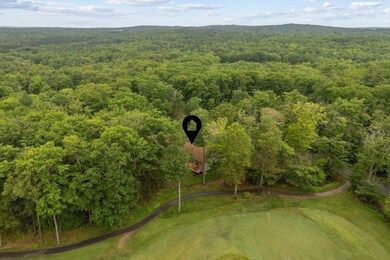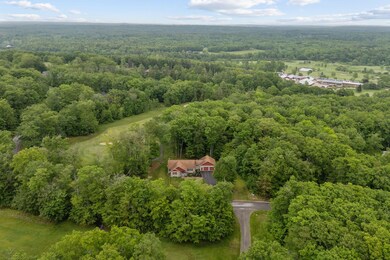31 Knight Way North Yarmouth, ME 04097
North Yarmouth NeighborhoodEstimated payment $4,409/month
Highlights
- Hot Property
- Deck
- Wood Flooring
- Mabel I. Wilson School Rated A-
- Ranch Style House
- No HOA
About This Home
Charming 3-Bedroom, 2-Bath Ranch with Golf Course Views. This inviting single-level home offers an open floor plan perfect for modern living. The spacious living room features beautiful rosewood flooring and a cozy propane fireplace. The primary suite includes a walk-in closet and an en-suite bath with double vanities. A generous front entry leads to two additional bedrooms and a full bath. Additional highlights include a mudroom with laundry, sink, and built-ins, a two-car attached garage, and a full walk-out basement—ideal for storage or hobbies.Enjoy outdoor living on the expansive deck off the dining area, with stunning views of the 12th hole at Toddy Brook Golf Course. Nestled on a 1-acre lot, this home is conveniently located near all the amenities of North Yarmouth and Yarmouth.
Open House Schedule
-
Saturday, June 14, 202511:00 am to 1:00 pm6/14/2025 11:00:00 AM +00:006/14/2025 1:00:00 PM +00:00Charming 3-Bedroom, 2-Bath Ranch with Golf Course Views. This inviting single-level home offers an open floor plan perfect for modern living. The spacious living room features beautiful rosewood flooring and a cozy propane fireplace. The primary suite includes a walk-in closet and an en-suite bath with double vanities. A generous front entry leads to two additional bedrooms and a full bath. Additional highlights include a mudroom with laundry, sink, and built-ins, a two-car attached garage, and a full walk-out basement—ideal for storage or hobbies. Enjoy outdoor living on the expansive deck off the dining area, with stunning views of the 12th hole at Toddy Brook Golf Course. Nestled on a 1-acre lot, this home is conveniently located near all the amenities of North Yarmouth and Yarmouth.Add to Calendar
Property Details
Home Type
- Modular Prefabricated Home
Est. Annual Taxes
- $6,047
Year Built
- Built in 2014
Lot Details
- 1.01 Acre Lot
- Property fronts a private road
- Cul-De-Sac
- Landscaped
Parking
- 2 Car Direct Access Garage
- Automatic Garage Door Opener
- Driveway
Home Design
- Ranch Style House
- Wood Frame Construction
- Shingle Roof
- Vinyl Siding
Interior Spaces
- 1,762 Sq Ft Home
- Built-In Features
- Gas Fireplace
- Living Room
- Dining Room
- Sink in Utility Room
- Wood Flooring
Kitchen
- Breakfast Area or Nook
- Electric Range
- Microwave
- Dishwasher
Bedrooms and Bathrooms
- 3 Bedrooms
- En-Suite Primary Bedroom
- Walk-In Closet
- 2 Full Bathrooms
- Dual Vanity Sinks in Primary Bathroom
- Bathtub
- Shower Only
Laundry
- Laundry Room
- Laundry on main level
- Dryer
- Washer
Basement
- Walk-Out Basement
- Basement Fills Entire Space Under The House
- Interior Basement Entry
Utilities
- Cooling Available
- Heating System Uses Gas
- Heat Pump System
- Baseboard Heating
- Hot Water Heating System
- Generator Hookup
- Power Generator
- Private Water Source
- Well
- Septic System
- Septic Design Available
- Private Sewer
Additional Features
- Deck
- Property is near a golf course
Community Details
- No Home Owners Association
- Community Storage Space
Listing and Financial Details
- Tax Lot 056
- Assessor Parcel Number NYAR-000008-000000-000056
Map
Home Values in the Area
Average Home Value in this Area
Tax History
| Year | Tax Paid | Tax Assessment Tax Assessment Total Assessment is a certain percentage of the fair market value that is determined by local assessors to be the total taxable value of land and additions on the property. | Land | Improvement |
|---|---|---|---|---|
| 2024 | $6,047 | $305,400 | $75,900 | $229,500 |
| 2023 | $5,858 | $305,400 | $75,900 | $229,500 |
| 2022 | $5,528 | $305,400 | $75,900 | $229,500 |
| 2021 | $5,221 | $305,300 | $75,800 | $229,500 |
| 2020 | $5,053 | $305,300 | $75,800 | $229,500 |
| 2019 | $5,074 | $305,300 | $75,800 | $229,500 |
| 2018 | $4,656 | $305,300 | $75,800 | $229,500 |
| 2017 | $4,054 | $249,200 | $46,700 | $202,500 |
| 2016 | $4,127 | $225,300 | $42,500 | $182,800 |
| 2015 | $3,947 | $225,300 | $42,500 | $182,800 |
| 2014 | $900 | $52,500 | $42,500 | $10,000 |
| 2013 | -- | $42,500 | $42,500 | $0 |
Property History
| Date | Event | Price | Change | Sq Ft Price |
|---|---|---|---|---|
| 06/11/2025 06/11/25 | For Sale | $699,000 | -- | $397 / Sq Ft |
Mortgage History
| Date | Status | Loan Amount | Loan Type |
|---|---|---|---|
| Closed | $30,000 | Unknown | |
| Closed | $100,000 | Unknown |
Source: Maine Listings
MLS Number: 1626234
APN: NYAR-000008-000000-000056
- 1072 North Rd
- 31 Gray Rd
- 598 Walnut Hill Rd
- 7 Parsonage Rd Unit 4
- 7 Parsonage Rd Unit 6
- 7 Parsonage Rd Unit 5
- 7 Parsonage Rd Unit 2
- 7 Parsonage Rd Unit 1
- 19 Colonial Dr
- 103 Mill Ridge Rd
- 0 Mill Ridge Rd
- 62 Oaken Ridge Unit 2
- 269 W Pownal Rd
- 4 Philip St
- 550 Ledge Rd
- Lot 1 - 92 Town Farm Rd
- 297 Greely Rd
- 33 Rose Dr
- 144 Orchard Rd Unit 1
- 144 Orchard Rd
