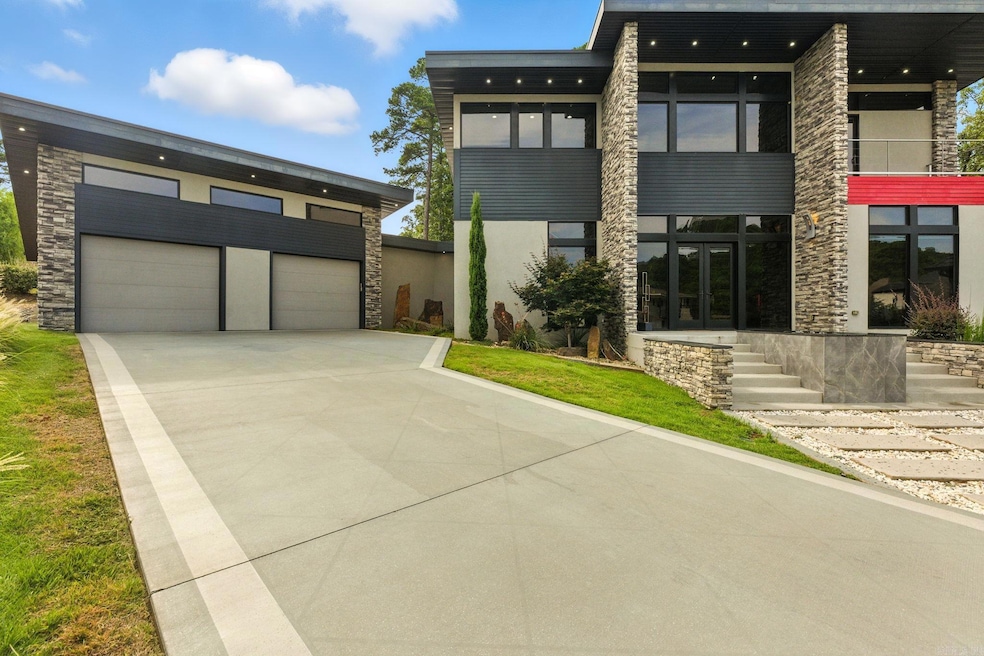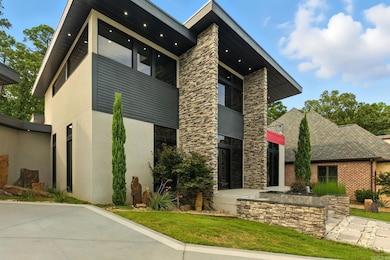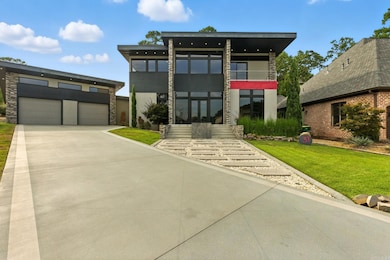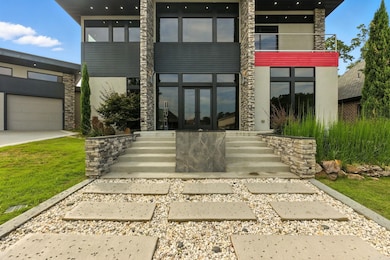31 La Scala Ct Little Rock, AR 72212
River Mountain NeighborhoodEstimated payment $6,629/month
Highlights
- Gated Community
- Contemporary Architecture
- Main Floor Primary Bedroom
- Don Roberts Elementary School Rated A
- Wood Flooring
- Quartz Countertops
About This Home
31 La Scala Court is a modern masterpiece where stone, metal, and glass converge in flawless harmony. A striking fountain sets the stage for the double-door entry, opening to soaring ceilings and walls of glass. At the heart of the home, a chef’s kitchen showcases a 17-foot waterfall island, sleek custom cabinetry, and integrated appliances. A stunning custom staircase rises to a versatile bonus room and two guest suites connected by a unique shared suite bath with private vanities and toilets. The owner’s suite is a retreat unto itself with a cozy sitting area, office nook, and a spa-worthy bath overlooking the serene backyard water feature. The boutique-style custom closet connects seamlessly to the laundry room for convenience and ease. Every inch reflects exquisite attention to detail, from dramatic architectural elements to thoughtful design choices. Set on a premier lot in a gated cul-de-sac, this residence is offered for the first time ever. This is an unparalleled opportunity to own a work of art that embodies modern luxury and timeless design. For those who demand the extraordinary, this is the home that defines it.
Home Details
Home Type
- Single Family
Est. Annual Taxes
- $7,111
Year Built
- Built in 2017
Lot Details
- 0.4 Acre Lot
- Cul-De-Sac
- Sprinkler System
HOA Fees
- $333 Monthly HOA Fees
Parking
- 2 Car Garage
Home Design
- Contemporary Architecture
- Slab Foundation
- Architectural Shingle Roof
- Stone Exterior Construction
- Hardboard
Interior Spaces
- 3,546 Sq Ft Home
- 2-Story Property
- Built-in Bookshelves
- Dry Bar
- Ceiling Fan
- Fireplace With Gas Starter
- Window Treatments
- Family Room
- Open Floorplan
- Workshop
- Fire and Smoke Detector
- Laundry Room
Kitchen
- Stove
- Gas Range
- Microwave
- Ice Maker
- Dishwasher
- Quartz Countertops
- Disposal
Flooring
- Wood
- Tile
Bedrooms and Bathrooms
- 3 Bedrooms
- Primary Bedroom on Main
- Walk-In Closet
- In-Law or Guest Suite
- Walk-in Shower
Outdoor Features
- Balcony
- Covered Patio or Porch
Utilities
- Central Heating and Cooling System
- Power Generator
Community Details
Overview
- On-Site Maintenance
Security
- Gated Community
Map
Home Values in the Area
Average Home Value in this Area
Property History
| Date | Event | Price | List to Sale | Price per Sq Ft |
|---|---|---|---|---|
| 10/22/2025 10/22/25 | Price Changed | $1,080,000 | -1.4% | $305 / Sq Ft |
| 09/20/2025 09/20/25 | For Sale | $1,095,000 | 0.0% | $309 / Sq Ft |
| 09/02/2025 09/02/25 | Pending | -- | -- | -- |
| 08/19/2025 08/19/25 | For Sale | $1,095,000 | -- | $309 / Sq Ft |
Source: Cooperative Arkansas REALTORS® MLS
MLS Number: 25033262
- 21 La Scala Ct
- 11 La Scala Ct
- 8 Valley Forge Dr
- 25 Windsor Ct
- 2110 Westport Loop
- 23 Windsor Ct
- 14 Pointe Clear Dr
- 2201 Huntleigh Ct
- 9 Longlea Cove
- 2 Sawgrass Ct
- 1 Woodberry Ct
- Lot 89 Beckenham Dr
- 2112 Hinson Rd Unit 15
- 186 Pebble Beach Dr
- 3403 Montrose Dr
- 2 Longlea Dr
- 21 Portland Rd
- 18 Hickory Hills Cir
- 11 Mountain View Ct
- 13708 Abinger Ct
- 13708 Abinger Ct
- 1804 Martha Dr
- 1702 Jennifer Dr
- 3 Forest Maple Ct
- 12601 Pleasant View Dr
- 1401 Jennifer Dr
- 12124 Shawnee Forest Dr
- 4710 Sam Peck Rd
- 1801 Champlin Dr
- 2020 Hinson Loop Rd
- 2820 N Rodney Parham Rd
- 16 Turtle Creek Ct
- 11810 Pleasant Ridge Rd
- 11901 Pleasant Ridge Rd
- 1912 Green Mountain Dr
- 14302 Westbury Dr
- 1501 Rahling Rd
- 2001 Green Mountain Dr
- 11800 Pleasant Ridge Rd
- 13500 Chenal Pkwy







