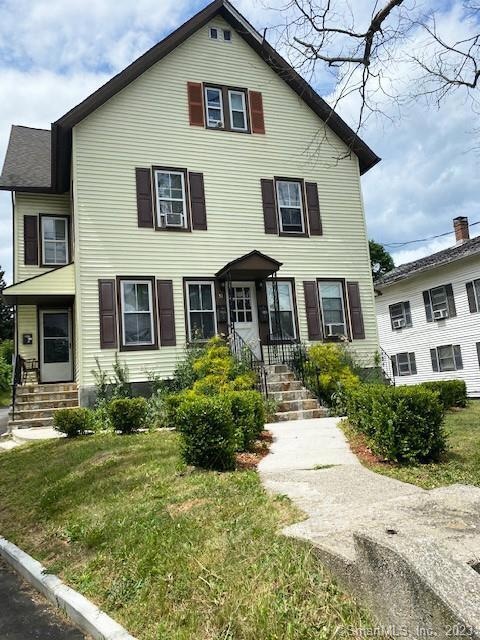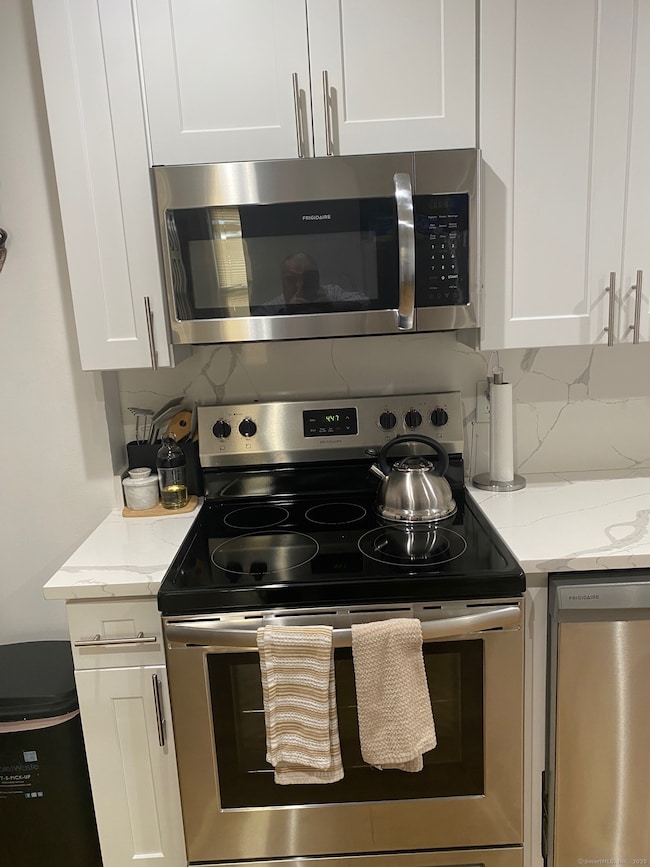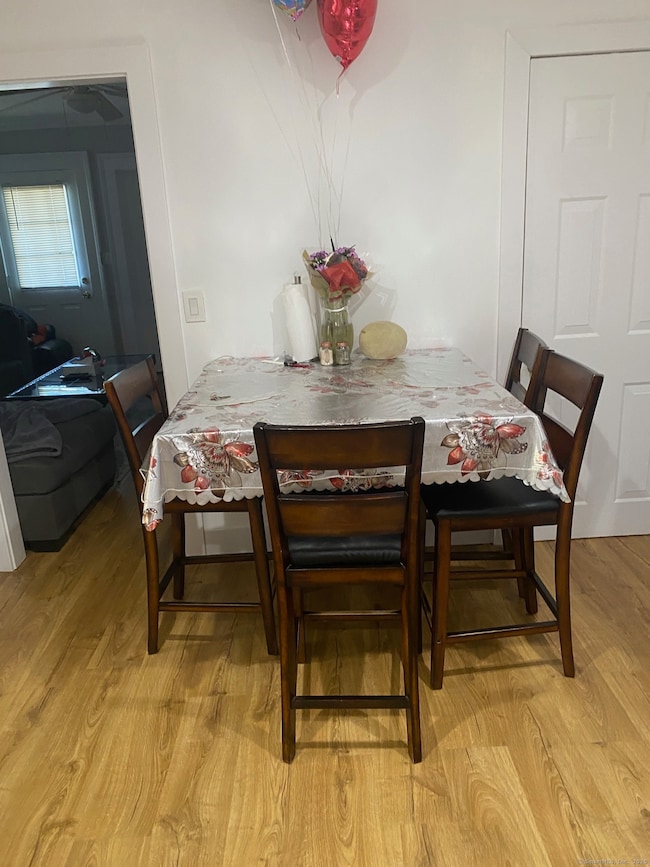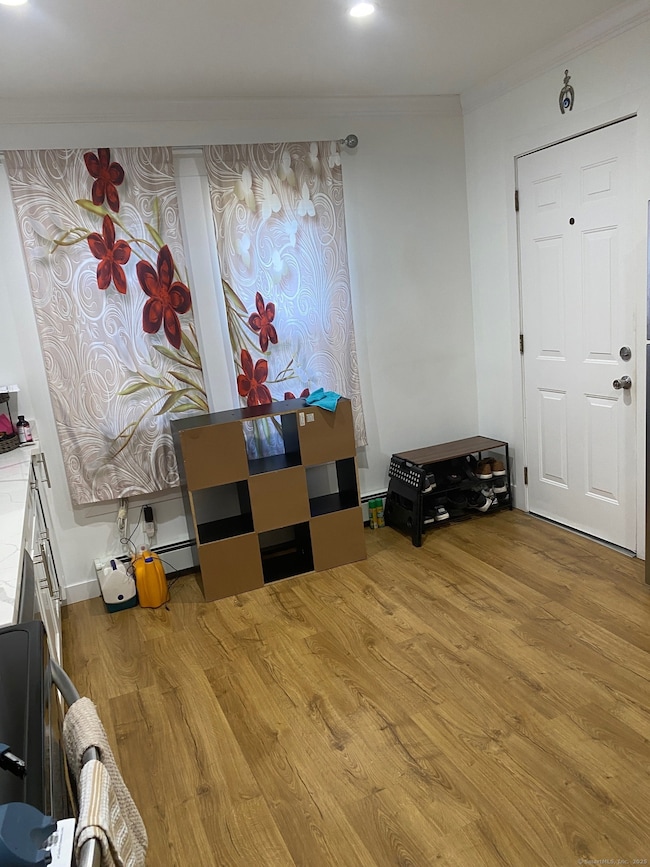31 Lake Ave Unit 2 Danbury, CT 06810
Highlights
- Property is near public transit
- Public Transportation
- Baseboard Heating
- End Unit
- Ceiling Fan
About This Home
Exceptionally neat and clean one bed, one bath apartment that was completely renovated in 3Q 2023. Convenient City Center Danbury location. Unit features: Easy-care vinyl planking wood-look (oak) flooring throughout (except ceramic tile in bath); new Frigidaire appliances installed in Sep 2023: cooktop range and oven; above-stove microwave, dishwasher and refrigerator/freezer; quartz kitchen countertop & backsplash; under-mount sink with pull-out spray faucet; premium white wood Shaker cabinets with soft-close doors & drawers; recessed ceiling lighting in kitchen; ceiling fan with light fixture in living room and bedroom; bathroom with solid-surface vanity cabinet and full-size tub with shower; baseboard heating with in-unit thermostat. This is a first-floor unit in a 4-unit building. Apartment has back and front entrance. Driveway with off-street parking. Attractive setting with front lawn and backyard grassy area. Just minutes to I-84 and located on the HART bus line.
Property Details
Home Type
- Apartment
Est. Annual Taxes
- $10,951
Year Built
- Built in 1900
Lot Details
- 0.25 Acre Lot
- End Unit
- Sloped Lot
Home Design
- Vinyl Siding
Interior Spaces
- 534 Sq Ft Home
- Ceiling Fan
Kitchen
- Electric Cooktop
- Microwave
- Dishwasher
Bedrooms and Bathrooms
- 1 Bedroom
- 1 Full Bathroom
Parking
- 4 Parking Spaces
- Shared Driveway
Location
- Property is near public transit
- Property is near a bus stop
Schools
- Rogers Park Middle School
- Danbury High School
Utilities
- Baseboard Heating
- Heating System Uses Gas
- Heating System Uses Natural Gas
- Gas Available at Street
- Cable TV Available
Listing and Financial Details
- Exclusions: Window Unit Air Conditioners
Community Details
Pet Policy
- No Pets Allowed
Additional Features
- 4 Units
- Public Transportation
Map
Source: SmartMLS
MLS Number: 24127376
APN: DANB M:H15 L:6
- 24 Lake Ave
- 25 Crofut St
- 78 Lee Ave Unit 1
- 43 Linron Dr
- 30 Myrtle Ave
- 40 Park Ave
- 44 Pleasant St Unit 21
- 51 Park Ave Unit 3-15
- 139 Westville Ave
- 79 Park Ave Unit 308
- 62 Davis St
- 81 Park Ave Unit 605
- 4 Staples St
- 5 Staples St
- 93 Park Ave Unit 1704
- 95 Park Ave Unit 14
- 32 Spring St
- 79 W Wooster St
- 17 Fairview Dr Unit 3
- 8 Ann Dr Unit B
- 73 Park Ave Unit 504
- 14B Division St Unit 2
- 22 Dr Aaron Samuels Blvd Unit 2
- 4 Division St Unit 6
- 40 William St
- 44-46 Hoyt St Unit 2
- 10 Scuppo Rd Unit B10
- 30 1/2 Mallory St Unit B
- 7 New St Unit 300
- 1 Kennedy Ave
- 1 Farview Ave Unit 6
- 130 Deer Hill Ave Unit B12
- 333 Main St
- 38 Wooster Heights
- 41 Grand St Unit 101
- 19 Dartmouth Ln
- 10 Clapboard Ridge Rd
- 163 South St Unit 46
- 8 Brentwood Cir Unit 8
- 127 Brentwood Cir Unit 127







