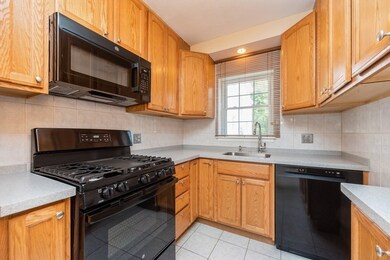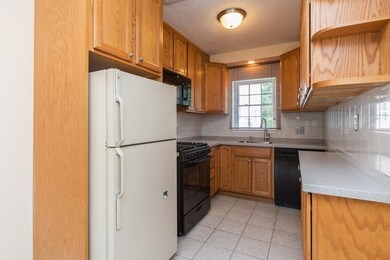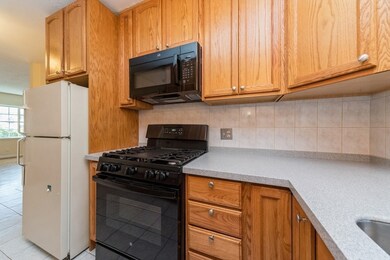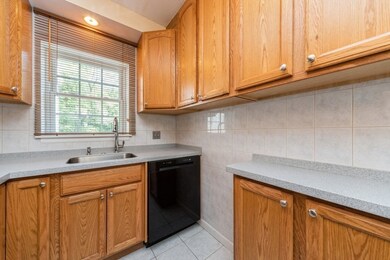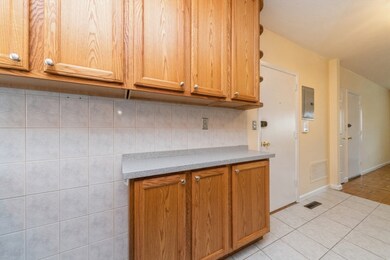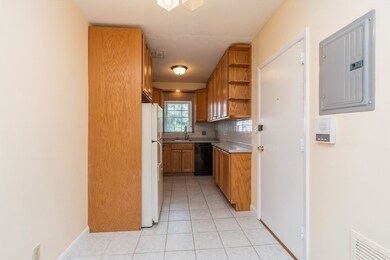31 Lake Shore Ct Unit 1 Brighton, MA 02135
Brighton NeighborhoodHighlights
- Medical Services
- Property is near public transit
- Main Floor Primary Bedroom
- Open Floorplan
- Wood Flooring
- Upgraded Countertops
About This Home
Don't miss this bright and spacious first-floor unit located in the desirable Towne Estate Condominiums.This tastefully updated 2-bedroom, 1-bathroom home features a freshly painted interior,gleaming parquet floors,and an open floor plan ideal for modern living.The fully applianced kitchen has been thoughtfully updated and includes all new appliances, perfect for everyday cooking and entertaining.High ceilings and generous closet space add to the sense of comfort and style.Central air conditioning ensures year-round comfort.The unit includes an assigned parking space for added convenience.Additional amenities include on-site laundry, extra storage, and access to the association's in-ground pool and scenic walking trails. Heat,hot water,and water are all included in the rent.Located within walking distance to Boston College and the Green Line subway,with quick access to major highways,hospitals,restaurants,and shopping - this is the ideal location for commuters and professionals alike.
Condo Details
Home Type
- Condominium
Est. Annual Taxes
- $4,611
Year Built
- Built in 1963 | Remodeled
Parking
- 1 Car Parking Space
Interior Spaces
- 826 Sq Ft Home
- Open Floorplan
- Light Fixtures
- Picture Window
Kitchen
- Range
- Microwave
- Dishwasher
- Upgraded Countertops
- Disposal
Flooring
- Wood
- Ceramic Tile
Bedrooms and Bathrooms
- 2 Bedrooms
- Primary Bedroom on Main
- 1 Full Bathroom
- Bathtub with Shower
- Linen Closet In Bathroom
Location
- Property is near public transit
Utilities
- Cooling Available
- Heating System Uses Natural Gas
Listing and Financial Details
- Security Deposit $2,850
- Rent includes heat, hot water, gas, water, snow removal, swimming pool, extra storage, parking
- Assessor Parcel Number 1221016
Community Details
Overview
- Property has a Home Owners Association
Amenities
- Medical Services
- Shops
- Laundry Facilities
Pet Policy
- No Pets Allowed
Map
Source: MLS Property Information Network (MLS PIN)
MLS Number: 73405371
APN: BRIG-000000-000022-005550-000308
- 211 Lake Shore Rd Unit 2
- 131 Huntington Rd
- 21 Glenley Terrace
- 40 S Crescent Circuit
- 48 Nonantum St
- 12 Valley Spring Rd
- 130-132 Nonantum St
- 150 Nonantum St
- 35 Nonantum St Unit E
- 4 Tremont Place Unit 4
- 29 Undine Rd
- 664 Washington St
- 99 Tremont St Unit 105
- 99 Tremont St Unit 205
- 99 Tremont St Unit 413
- 99 Tremont St Unit 213
- 99 Tremont St Unit 303
- 99 Tremont St Unit 415
- 121 Tremont St Unit B4
- 121 Tremont St Unit B1
- 31 Lake Shore Ct Unit 3
- 39 Lake Shore Ct Unit 2
- 26 Lake Shore Ct Unit 26-3
- 15 Lake Shore Ct Unit 1
- 15 Lake Shore Ct Unit 2
- 7 Lake Shore Ct Unit 2B
- 10 Lake Shore Ct Unit 3
- 214 Lake Shore Rd Unit 3
- 140 Kenrick St Unit 144-3
- 140 Kenrick St Unit 4
- 140 Kenrick St Unit 140 Kenrick St #4
- 140 Kenrick St
- 142 Kenrick St Unit 2
- 142 Kenrick St Unit 3
- 142 Kenrick St Unit 7
- 210 Lake Shore Rd Unit 3
- 128 Kenrick St
- 128 Kenrick St
- 128 Kenrick St
- 128 Kenrick St

