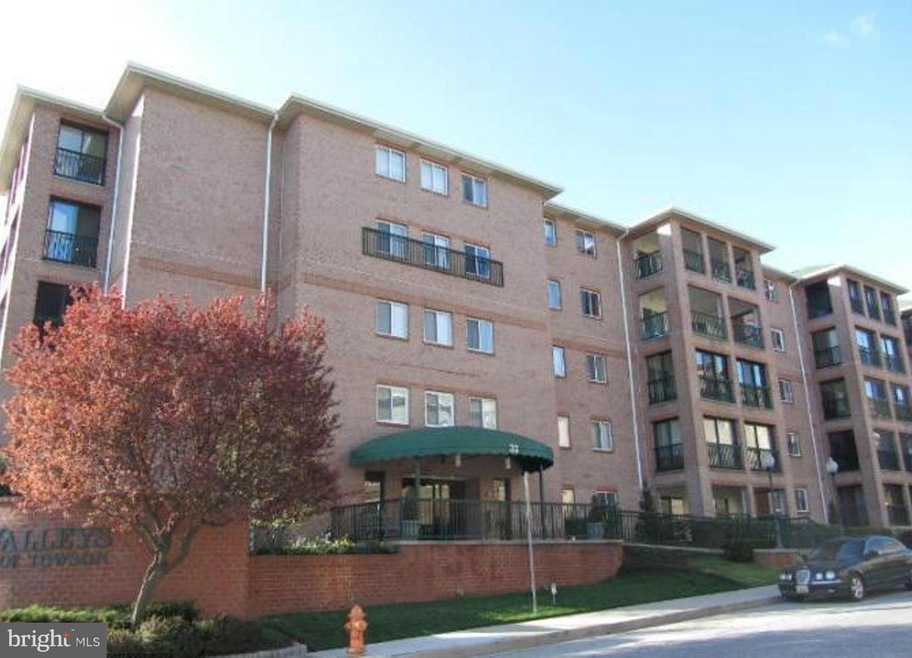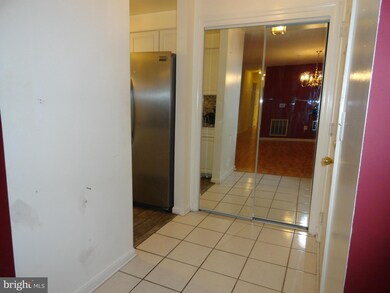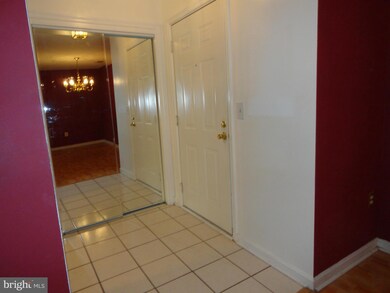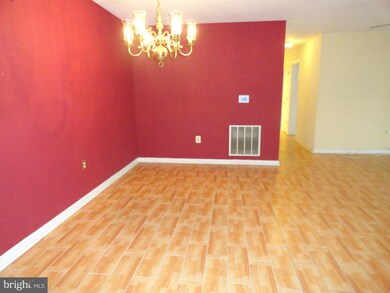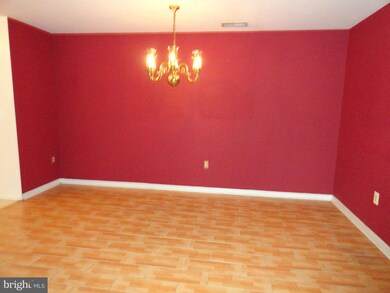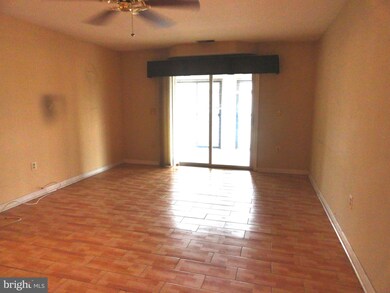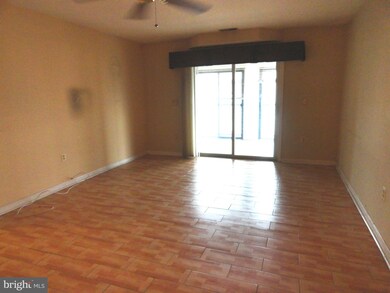
31 Lambourne Rd Unit 501 Towson, MD 21204
Highlights
- Open Floorplan
- Rambler Architecture
- Party Room
- Towson High Law & Public Policy Rated A
- Sun or Florida Room
- Balcony
About This Home
As of May 2021RARELY AVAILABLE! 3 BEDROOM , 2 BATHS CONDO WITHIN WALKING DISTANCE TO THE HEART OF TOWSON! WHITE, EAT-IN KITCHEN W/ SLIDERS TO UPGRADED, GLASS ENCLOSED SUN ROOM W/CERAMIC TILE FLOOR. SEPARATE DINING AREA. MASTER BEDROOM SUITE W/ FULL BATH AND WALK-IN CLOSET. SEPARATE LAUNDRY ROOM W/ FULL SIZE WASHER AND DRYER AND STORAGE AREA. A MUST SEE!
Last Agent to Sell the Property
Long & Foster Real Estate, Inc. License #94653 Listed on: 03/01/2017

Property Details
Home Type
- Condominium
Est. Annual Taxes
- $2,983
Year Built
- Built in 2000
Lot Details
- Landscaped
- Property is in very good condition
HOA Fees
- $305 Monthly HOA Fees
Parking
- 1 Assigned Parking Space
Home Design
- Rambler Architecture
- Brick Exterior Construction
Interior Spaces
- 1,459 Sq Ft Home
- Property has 1 Level
- Open Floorplan
- Ceiling Fan
- Insulated Windows
- Window Treatments
- Sliding Doors
- Six Panel Doors
- Living Room
- Dining Room
- Sun or Florida Room
- Intercom
Kitchen
- Eat-In Kitchen
- Gas Oven or Range
- <<microwave>>
- Ice Maker
- Dishwasher
- Disposal
Bedrooms and Bathrooms
- 3 Main Level Bedrooms
- En-Suite Primary Bedroom
- En-Suite Bathroom
- 2 Full Bathrooms
Laundry
- Dryer
- Washer
Accessible Home Design
- Accessible Elevator Installed
- Level Entry For Accessibility
- Flooring Modification
Outdoor Features
- Balcony
Schools
- Dumbarton Middle School
- Towson High Law & Public Policy
Utilities
- Forced Air Heating and Cooling System
- Vented Exhaust Fan
- Water Dispenser
- Natural Gas Water Heater
Listing and Financial Details
- Assessor Parcel Number 04092200029921
Community Details
Overview
- Association fees include exterior building maintenance, insurance, snow removal, water, sewer
- Mid-Rise Condominium
- Valleys Of Towso Community
- Valleys Of Towson Subdivision
- The community has rules related to building or community restrictions, commercial vehicles not allowed, moving in times, parking rules
Pet Policy
- Pets Allowed
- Pet Size Limit
Additional Features
- Party Room
- Fire Sprinkler System
Ownership History
Purchase Details
Home Financials for this Owner
Home Financials are based on the most recent Mortgage that was taken out on this home.Purchase Details
Home Financials for this Owner
Home Financials are based on the most recent Mortgage that was taken out on this home.Purchase Details
Purchase Details
Purchase Details
Similar Homes in Towson, MD
Home Values in the Area
Average Home Value in this Area
Purchase History
| Date | Type | Sale Price | Title Company |
|---|---|---|---|
| Deed | $255,000 | Home Settlement Centre Llc | |
| Deed | $190,000 | King Title Co Inc | |
| Interfamily Deed Transfer | -- | None Available | |
| Deed | $199,000 | -- | |
| Deed | $141,000 | -- |
Mortgage History
| Date | Status | Loan Amount | Loan Type |
|---|---|---|---|
| Previous Owner | $191,250 | New Conventional | |
| Previous Owner | $15,000 | Credit Line Revolving |
Property History
| Date | Event | Price | Change | Sq Ft Price |
|---|---|---|---|---|
| 05/20/2021 05/20/21 | Sold | $255,000 | -1.9% | $175 / Sq Ft |
| 03/12/2021 03/12/21 | For Sale | $259,900 | 0.0% | $178 / Sq Ft |
| 08/01/2019 08/01/19 | Rented | $2,195 | 0.0% | -- |
| 07/22/2019 07/22/19 | Under Contract | -- | -- | -- |
| 07/07/2019 07/07/19 | For Rent | $2,195 | +10.0% | -- |
| 11/25/2017 11/25/17 | Rented | $1,995 | 0.0% | -- |
| 11/21/2017 11/21/17 | Under Contract | -- | -- | -- |
| 07/11/2017 07/11/17 | For Rent | $1,995 | 0.0% | -- |
| 06/02/2017 06/02/17 | Sold | $190,000 | -19.1% | $130 / Sq Ft |
| 05/04/2017 05/04/17 | Pending | -- | -- | -- |
| 04/24/2017 04/24/17 | For Sale | $234,900 | 0.0% | $161 / Sq Ft |
| 04/21/2017 04/21/17 | Pending | -- | -- | -- |
| 04/11/2017 04/11/17 | Price Changed | $234,900 | -6.0% | $161 / Sq Ft |
| 03/01/2017 03/01/17 | For Sale | $249,900 | -- | $171 / Sq Ft |
Tax History Compared to Growth
Tax History
| Year | Tax Paid | Tax Assessment Tax Assessment Total Assessment is a certain percentage of the fair market value that is determined by local assessors to be the total taxable value of land and additions on the property. | Land | Improvement |
|---|---|---|---|---|
| 2025 | $3,987 | $249,000 | $70,000 | $179,000 |
| 2024 | $3,987 | $242,233 | $0 | $0 |
| 2023 | $3,884 | $235,467 | $0 | $0 |
| 2022 | $3,731 | $228,700 | $70,000 | $158,700 |
| 2021 | $2,772 | $228,700 | $70,000 | $158,700 |
| 2020 | $2,772 | $228,700 | $70,000 | $158,700 |
| 2019 | $2,772 | $228,700 | $70,000 | $158,700 |
| 2018 | $2,595 | $214,133 | $0 | $0 |
| 2017 | $2,962 | $199,567 | $0 | $0 |
| 2016 | -- | $185,000 | $0 | $0 |
| 2015 | $2,719 | $185,000 | $0 | $0 |
| 2014 | $2,719 | $185,000 | $0 | $0 |
Agents Affiliated with this Home
-
Kenneth Roche

Seller's Agent in 2021
Kenneth Roche
BHHS PenFed (actual)
(443) 310-6729
73 Total Sales
-
Orla O'Callaghan

Buyer's Agent in 2021
Orla O'Callaghan
RE/MAX
(301) 275-0375
63 Total Sales
-
Bernadette Dawson

Buyer's Agent in 2019
Bernadette Dawson
Cummings & Co Realtors
(443) 528-1492
112 Total Sales
-
Linda Seidel

Seller's Agent in 2017
Linda Seidel
Long & Foster
(410) 375-6532
238 Total Sales
-
Carole Glick

Seller Co-Listing Agent in 2017
Carole Glick
Long & Foster
(410) 583-9400
252 Total Sales
-
Sabrina Brooks

Buyer's Agent in 2017
Sabrina Brooks
Saber Realty, LLC.
(443) 248-9969
44 Total Sales
Map
Source: Bright MLS
MLS Number: 1000027434
APN: 09-2200029921
- 21 Skidmore Ct
- 1 Smeton Place Unit 1200
- 1 Smeton Place Unit 506 &606
- 1 Smeton Place Unit 1004
- 28 Allegheny Ave Unit 2203
- 28 Allegheny Ave Unit 2505
- 28 Allegheny Ave Unit 1401
- 28 Allegheny Ave Unit 1901
- 28 Allegheny Ave Unit 1504
- 5 Theo Ln
- 3 Southerly Ct Unit 204
- 3 Southerly Ct Unit 602
- 3 Southerly Ct Unit 605
- 1 Southerly Ct Unit 601
- 10 Choate Ct Unit 10
- 715 Morningside Dr
- 1027 Winsford Rd
- 2 Southerly Ct Unit 105
- 500 W Joppa Rd
- 205 E Joppa Rd
